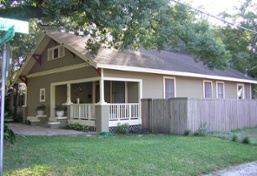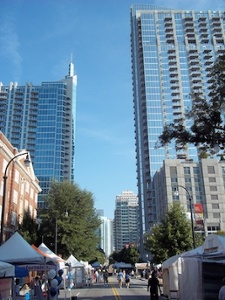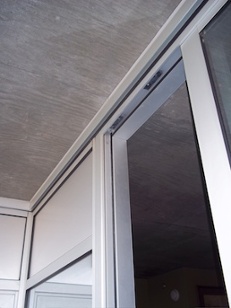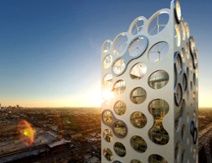A Huge Heat Loss Flaw – A Lesson in Energy Efficient Design

 When my wife and I moved from Tampa to Atlanta in 2008, we decided to try high rise living. We were living in a 1916 bungalow, which we loved dearly, and looked forward to something fresh and new. Something that would not leak like a sieve, and that wouldn’t use so much energy. The sales team for the Midtown condo development we now live in told us what we wanted to hear, “average electric bills will be around $50 – $80 for your 900 square foot unit.” Great! Sign us up!
When my wife and I moved from Tampa to Atlanta in 2008, we decided to try high rise living. We were living in a 1916 bungalow, which we loved dearly, and looked forward to something fresh and new. Something that would not leak like a sieve, and that wouldn’t use so much energy. The sales team for the Midtown condo development we now live in told us what we wanted to hear, “average electric bills will be around $50 – $80 for your 900 square foot unit.” Great! Sign us up!
When my wife and I moved from Tampa to Atlanta in 2008, we decided to try high rise living. We were living in a 1916 bungalow, which we loved dearly, and looked forward to something fresh and new. Something that would not leak like a sieve, and that wouldn’t use so much energy. The sales team for the Midtown condo development we now live in told us what we wanted to hear, “average electric bills will be around $50 – $80 for your 900 square foot unit.” Great! Sign us up!
Bubble Burst – Last winter, we had an electric bill pushing $300…for 900 square feet!
Let me qualify one thing before I go in to what I have discovered over the last two years about this “energy hog” we call our home; My wife and I have always been conscious about the amount of energy we use, and we’re constantly reminding each other to turn the light off when we’re not using it, and I’ve tried to sell  my wife the idea, “If it’s yellow, let it mellow. If it’s brown, flush it down.” (Not happening!). We also layer up in the winter to keep the thermostat down, etc. The list goes on.
my wife the idea, “If it’s yellow, let it mellow. If it’s brown, flush it down.” (Not happening!). We also layer up in the winter to keep the thermostat down, etc. The list goes on.
It turns out, even when we set the thermostat to 72 in winter, which is already much higher than we should have to keep it, we are still layering up. It was our first winter here that we realized that there is something strange, if not wrong, about the design of this “fancy-shmancy” brand new condo, with it’s post-tensioned slabs, floor-to-ceiling double-paned windows, and a ‘state-of-the-art’ fitness room. In fact, the summer months proved to be just as bad. We topped out this past August at $167! Have I mentioned it’s only 900 square feet?
So, what’s the problem? When we asked the developer, they offered little, other than, ‘Georgia Power this and that’ and ‘The building across the street blocks the sun.’ Seriously?
Anyway, the answers were over my head and beneath me…literally! But, that’s not all. The following is what we’ve discovered, so far:
Answer A
 One of the great design features of this building is all of the exposed concrete columns and ceilings. And, one of the greatest amenities is the cantilevered balcony in every unit. But, they are also both among the leading contributors to our problem. All that wonderful heat being forced in to our condo in the winter from our electric furnace (I’ll talk about that next), is being sucked right out through those concrete slabs and columns that surround us in every room (and, vice versa in the summer). Due to the nature of post tension slabs and cantilevering, thermal breaks were not an option.
One of the great design features of this building is all of the exposed concrete columns and ceilings. And, one of the greatest amenities is the cantilevered balcony in every unit. But, they are also both among the leading contributors to our problem. All that wonderful heat being forced in to our condo in the winter from our electric furnace (I’ll talk about that next), is being sucked right out through those concrete slabs and columns that surround us in every room (and, vice versa in the summer). Due to the nature of post tension slabs and cantilevering, thermal breaks were not an option.
Answer B
Our heating and cooling (split) system is oversized, and improperly designed, causing short-cycling and unbalanced air distribution.
- The air conditioner is a 13 seer, 3-ton system (remember, 900 s.f.), which is even too big using the ‘rule of thumb’ of 400-500 s.f./ton. Based on the load calculation and rating I’ve done, it’s over-sized by at least 1.5-tons. (REM/Rate calculated a required cooling load of 11,700 btu/h.)
- The heat is entirely supplied by an 8kw strip heater! Yes, it’s 100% efficient, but that’s not very good for electric heat.
- The static pressure levels and inadequate duct layout cause some rooms to feel as much as 5-8 degrees cooler or warmer than the room with the thermostat.
Answer C
The “wall of glass” on the west side of the condo is an aluminum storefront system with reflective, double-pane glazing. Despite its reflective properties, the glazing allows an unusual amount of heat than expected during the summer months. I’d like to say that this helps in the winter, being west facing, but nope! Like with many things during the construction of the building, the developer cut corners. The glazing has a poor U-Value and SHGC (Solar Heat Gain Coefficient), and the storefront system they chose came without thermal breaks in the metal frames. This is most apparent in the winter, when the mullions are literally too cold to touch. (I dare you to stick your tongue to it! I triple-dog dare you!)
Solutions?
- Concrete Slab. Apply a few band-aids to the thermal bridging problem by adding rigid foam insulation to the floor, ceiling, and columns. Although we would lose the ‘exposed’ design feature, we might gain a little more efficiency and comfort.
- Concrete Slab. Cut the balconies off (impossible) and add a thermal break before reattaching the balconies with concrete or metal columns running the full height of the building. (That’s attractive!). To be completely effective with this logic, though, we would need to insulate the rest of the slab edge (where there isn’t a balcony), which is covered with a continuous aluminum trim to hide the exposed edge. (Piece of cake, right?).
- Storefront. Replace all storefront windows in the building with a system that has a thermal break (typically neoprene) within the frame, and better performing glazing. (Yeah, cheap fix.)
- Heating and Cooling. Replace the existing split A/C system with a right-sized, somewhat higher efficiency (14 or 15 SEER) air source heat pump system (with variable speed), along with right-sized ductwork and new layout. Now we’re talking.
- OR…the developer’s design team could have designed the building with energy efficiency in mind. Even the slightest bit of effort could have saved a lot!
The case for energy efficient design
The payback for the upgrade of our HVAC system would be approximately 3-5 years, and we will most likely end up doing this. But, fixing the problems is not the point of this article. How to avoid inefficiencies and sucking energy is.
 The fundamental flaws are in the design and construction approach of the building.
The fundamental flaws are in the design and construction approach of the building.
As many of us do, I fully appreciate beautiful buildings, and that sacrifices are sometimes made to achieve beauty over performance. But, there are a great number of high performance buildings that are just as amazing as any other structure out there. In fact, some of the more notable high performance buildings (homes included) have used energy efficient features successfully as design features.
It takes thought. That’s all.
This Post Has 17 Comments
Comments are closed.

Ouch, sorry about your
Ouch, sorry about your problems Chris. One item I would like to point out… Solution 2 & cutting the balcony off is not viable — as you stated “Due to the nature of post tension slabs and cantilevering…”
Unless they are doing something unique those cables are still under tension & running through the balcony also
Thanks Sean, I guess my
Thanks Sean, I guess my attempt at humor when I suggested what I thought was NOT a good solution didn’t work. You’re absolutely right. These slabs cannot be cut off without destroying their structural integrity. In fact, you really don’t want to come anywhere near the cables within the slab. I’ve seen the aftermath of one flying up out of the slab, because someone wasn’t careful…not pretty.
Hi Chris,
Hi Chris,
Alex Wilson at Building Green did a nice overview of a German product that creates a thermal break to balconies. I have yet to see the product used, but it sounds neat!
http://www.buildinggreen.com/live/index.cfm/2010/7/15/Schck-Isokorb-for-Controlling-Thermal-Bridging
Cheers,
Abe
A simple coat of what looks
A simple coat of what looks like latex paint but ain’t! ThermaCote painted on to the slab would decrease the thermal bridge signifantly.
Thank you Abe! What a great
Thank you Abe! What a great product that would have been perfect for this building.
I’ll have to pass it along to the developer, as they are planning a second and third phase on the back half of our property. Maybe we can upgrade when they’re done!
Much appreciated!
Chris
Awesome post, Chris.
Awesome post, Chris.
A very good post, Chris. I’m
A very good post, Chris. I’m very sorry to hear about your experience, but unfortunately your situation is quite common.
Developers have learned to only spend extra $$ for things the general public will pay extra $$ for (like granite and Sub Zero). The general public does not understand energy saving design in construction and thus won’t pay extra $$ for it. If it’s free the developer will put it in; otherwise he’s stuck competing with other properties for sale. Big windows and balconies make sales!
We could blame the general public for not caring enough to become informed buyers, demanding a better product. I’m sure there are a few that do, but it’s unrealistic to believe many have the desire to learn enough to differientate. I believe the real responsibility needs to come from our government to develop stronger energy policies.
You’ve figured out the sins of your condo, but it was designed the way it was to “sell” rather than make a good home. As Architects & Engineers I believe we owe it to our country to stand up and lobby for stronger energy requirements in our building codes. As you’ve pointed out, it would not have cost much if properly designed and it would have made a better home for you to live in.
Thanks for taking the time to share your thoughts!
OK Chris. I gotta ask. With
OK Chris. I gotta ask. With your background did you not ask the developer for an energy calc from when the building was designed? Could you have suspected some of this before you bought in? Or is it a case of knowing what you wanted to hear and believing it at all costs? Not picking on you per se, just trying to understand how someone of your experience could get sucker-punched like this. What would you have done differently looking back?
spm
The city of Toronto is going
The city of Toronto is going through an ordeal similar to yours, though on a much larger scale. Originally dubbed the Toronto Tower Renewal Program, the chief architect, Ted Kesik, struggled with the same issues compounded by the fact that rent control is de rigour in that city, thus payback calculations are further hampered by the inability to increase revenue by that manner. Anyway, you are not alone and the challenge to improve the energy efficiency of millions of buildings in North America that are over thirty years old is indeed great. It is more sustainable to renovate than to demolish, but it is a daunting and difficult to fund task, indeed.
Good article Chris.
Good article Chris.
It just goes to show you that even though you are an accomplished architect, and into the energy and sustainability of structures, until you know and really look at all the details, clarity and confidence is illusive. For them to drag you in with the $50 – $80 mth quote is flat out WRONG! I am sure that it is not in writing, which is something that always makes me leery.
Good luck with the small fixes and maybe change your toilet out to a dual flush so it doesn’t just have to mellow!
Thank you all for your
Thank you all for your comments.
Jeff: It would be great to see the government come up with, and implement more effective policies. Ideally, those of us in the building industry, along with concerned home buyers, would actively encourage and support our elected officials to get in there and make it happen. We were definitely the victim of the well rehearsed sales pitch.
Shawn: I am surprised I haven’t had this question already. Thank you. The majority of my building science knowledge has been developed over the last two years, after I moved in to this condo. In fact, I have taken this opportunity dig deep and study the inefficiencies. No better motivation to prevent a ‘flaw’ than to live with it!
As for what I would I have done differently, there is a long list. But, the first things I would do is review the ‘as-built’ drawings (i.e. thermal bridging, air sealing and wall assembly details), and then run my own load calcs to verify the compatibility of the installed equipment.
Tony: I look forward to reading about and seeing the results of the program. I am also working with a team of individuals to develop a program where we can offer assessments of multi-family structures and come up with a plan to increase the efficiency of the overall building, as well as the individual units. Early big picture ideas include renewable energy (i.e. PV’s), replacing all toilet fixtures, rainwater catchment, and HVAC upgrades. There are a lot of opportunities, and we’re looking forward to seeing results everywhere.
Jamie: No, it definitely is not in writing, and I may just try to get that the next time! As for the toilet, that’s probably the most achievable plan…thanks!
The lessons will continue, and I’m sure this won’t be the last you hear about this urban ‘hog’.
I really appreciate your thoughts, everyone!
@ Tommy Sharp: no paint gonna
@ Tommy Sharp: no paint gonna do nothin’ ’bout the thermal bridge. Now, if you were to say that this paint would reduce heat transfer between the conditioned space and the interior slab…
Same thing could be done with any insulation, floor or ceiling covering, etc. Admittedly, a very effective paint may be the easiest / quick fix.
@ Chris: Wasn’t clear on your slab insulation idea; I assume interior? But insulating inside will kill thermal mass benefits, if there are any (and since you’re short-cycling already, you might want to look into the trade-offs).
I think an exterior solution may be better; less material at least…politically tricky. My suggestion would be talking to all the homeowners (or at least those above and below you) and have everyone insulate / radiant barrier-ize their exterior balcony floors and ceilings (and edges). You can do your own, but without the up- and down-stairs neighbors doing the same, it won’t be too effective.
Floors could be a wide variety of things, e.g. combinations of drain mat / foam / topping material (wood decking, tile, grass, astroturf, etc. – but check weight limits; probably don’t want concrete pavers or stone, for weight and thermal reasons).
You probably can’t do much to the ceilings (b/c visible from below) without going through the condo association, as it’s exterior; but if it’s a grey paint- or concrete-stucco-coated polyiso/XPS, you might be able to get it approved…And you said the edges are all covered with aluminum; so teoretically you could hide some foam behind the flashing, too. If the whole building didn’t mind a shift in the ‘look’, a variety of insulating panels could be used…vacuum panels being the most low-profile (yes, pricy…)
As for the windows, I think you’re stuck with window treatments: thick curtains, tight-sealing shades, quilted blinds…Mies and Johnson rolling in their graves…As an alternative, though, you could pursue rigid shutters: on the cheap, white EPS actually transmits a surprising amount of light (and they could always hinge out of the way); I fixed 64sqft of 2″ on 80sqft of single-pane aluminum frame sliding doors in a Colorado winter, big help. With more money, Kalwall…or aerogel 😉
Not quite clear on what you mean by ‘poor’ SHGC; for you does that mean high or low? You mentioned in in discussing winter, so I assume low heat gain (but helping you in summer?)…
good luck…
Woah! Bummer! Seems like you
Woah! Bummer! Seems like you should sue for gross misrepresentation. How did this crazy building make it through permit? The sad part is that this building exists, and even if you got your $$ back, the thing would live on. Bummer and a half for all of us.
David, thanks for your input.
David, thanks for your input. We’ve considered everything from insulating the balcony slab and covering with traffic coating (to keep the exposed concrete aesthetic), to even heavier drapes than the dark velvet-y ones we have now.
The drapes we have do a OK job. But, what would really do the trick (and this is the fix that would be the hardest to get approved) is to apply a shading device on the exterior of the windows. This “would destroy the clean look”… The condo docs prohibit plants on our balconies! Sun shades never get approved…even if I DO sit on Architectural Controls Committee for the building (tough crowd).
As for adding insulation to the balcony, the resulting detail where the railing meets the slab would be pretty obvious, and stand out like a sore thumb.
I’m afraid that unless the building is willing to go through expensive, drastic measures to ‘rehabilitate’, I am stuck with band-aid fixes that will only slightly improve the situation. I’m hoping that with a right-sized system, I’ll be able to recuperate some of what we’ve lost in our energy bills!
Michael,
You’re right on about ‘bummer and a half for all of us’! It’s a shame that this building (and so many others) will continue to suck all that energy for years to come.
As a member of the Board of Directors, I am going to focus my efforts on a total building retrofit. It may take more time than I’ll live there, but I think it’s necessary! This won’t be the last time you hear about this building!
So far, I’ve got most of the building interested in a community roof garden! If I can just get everyone to start thinking about the potentials of sustainability and energy savings, maybe I can get them to agree to spend the money.
Here’s hoping!
David, The thermal bridge is
David, The thermal bridge is exactly what a “COTE” of this paint coating will stop, hot or cold!
I’ve written a follow up to
I’ve written a follow up to this article that addresses the HVAC system’s airflow and static pressures. It’s just one of many solutions to the bigger problem, but it’s a good first step.
http://bit.ly/ggahe1
Great Post on a topic that is
Great Post on a topic that is finally coming up. So many highly acclaimed designs, such as the Aqua Tower in Chicago are given attention to their great design, and a few green building techniques, which is Thermal Bridging Architecture.
There are simple solutions. Thanks for your post. We need more education on this topic.
A video on a recent project in Canada which used the German technology mentioned: http://youtu.be/TnS4wayQDFc
http://www.schoeck.ca/en_ca/news/schoeck-isokorb-at-beaver-barracks–584