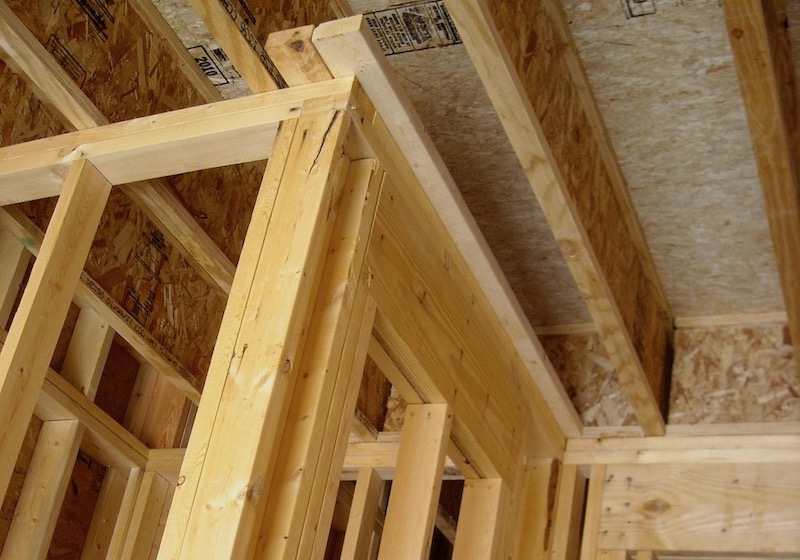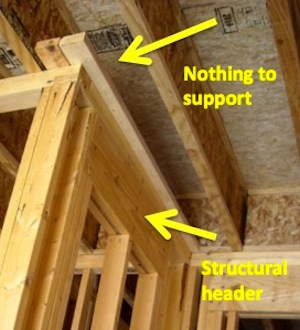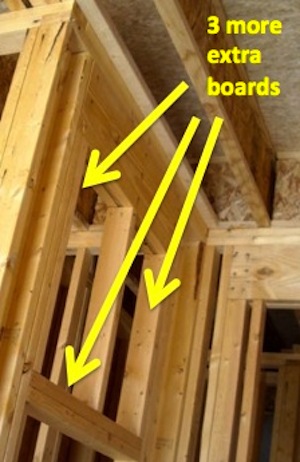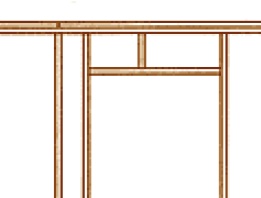Common Sense – The Best Green Building Skill in the World

Yesterday, I visited a house in South Carolina and took the photo you see to the left. Notice anything peculiar about the framing here? If not, I’ll tell you the answer below, but let me say here that one feature not only violates one of the basic principles of green building but also indicates that the framers don’t understand the purpose of the various framing elements they construct.
In case you’re not familiar with what a house looks like without its clothes on, let me describe what you’re looking at here. First, this is in the basement, with another finished floor above. At the top of the photo are floor joists (an engineered product called I-joists) with the subflooring nailed to the top of the joists.
Below the joists are the interior walls for the basement rooms. The framing for the interior walls includes studs (vertical), plates (horizontal), and headers. That last item is a framing element that carries the structural load across openings for doors and windows. Without the regularly spaced studs to carry the load in the opening, the larger piece above the opening transmits the load downward through the studs that hold it up (jack studs).
Now do you understand what’s wrong in that photo? If not, I’ve highlighted it below.

As you can see, the framers put in a structural header where there’s absolutely no load to support. The top of that wall has nothing at all bearing down on it. If there’s no load, there’s no need for a structural header. It’s just wasted wood.
Here’s how it happens. The person framing that wall says to himself:
OK, I’ve got a door opening here, and every opening needs a header above it. So, I’m putting in a header.
Here’s how their thinking might have gone:
OK, I’ve got a door opening here. Does this one need a header? There’s nothing above it, so, no, I don’t need a header.
Builders often don’t like their less skilled workers making decisions like that, though, because they could end up leaving out a header where one is necessary. (Hey, everyone makes mistakes – especially the day after St. Patrick’s Day!) That omission could create a bigger problem for the builder than using extra wood, so he has them use the simpler rule. The solution that covers them here is to have detailed framing plans. Don’t ask the workers to think much. Just have them follow the plans, which will show where headers go and where they don’t go.
The unnecessary header wasn’t the only problem in this photo, however. In addition to the extra wood in the header, they also put three more pieces of unnecessary wood, as shown below. Even if the header were needed here, these three pieces of wood would not.

Instead of a structural header and three unnecessary pieces of wood, this wall should have a single 2×4 spanning the opening right above where the top of the door goes. Only a single stud on each side of the opening would suffice. The space above the opening should have only short studs (called cripples) set at the regular spacing. The drawing below shows what I’m talking about.

This isn’t really what’s called advanced framing, but given how things are commonly done in construction, I guess it could be considered advanced.
Finally, since the photo above is of an interior wall, the only concern here is resource conservation, an important principle of green building. When the framers put extra wood in an outside wall, it compromises the building envelope because every piece of unnecessary wood is a place where insulation could have gone. A 2×4 has an R-value of about 4.4. The insulation that would take its place is typically R-13.
One reason that builders do this is that many hold the belief that a house with more wood in it is a better house. Actually, that’s a myth. When you understand that a house is a system, one of the most fundamental rules of building science, it’s easy to see that more wood actually can make a house worse.
Allison A. Bailes III, PhD is a speaker, writer, building science consultant, and the founder of Energy Vanguard in Decatur, Georgia. He has a doctorate in physics and writes the Energy Vanguard Blog. He also has written a book on building science. You can follow him on Twitter at @EnergyVanguard.
Related Articles
3 Easy Advanced Framing Techniques
The Low Spark of Raised-Heel Trusses
Joe Lstiburek’s Ideal Double-Stud Wall Design
This Post Has 13 Comments
Comments are closed.

We see this all the time.
We see this all the time. Often we will erect a full structural timber frame, engineered to carry all gravity loads. Then the framers, out of habit, build huge structural headers on all walls, interior and exterior.
Well, that certainly takes
Well, that certainly takes the prize, Stephen. They have no excuse at all to be doing this with timber frames because there’s no question about what’s load-bearing and what’s not.
Allison, I feel your pain.
Allison, I feel your pain. Having been on the framing side of things for a few years, there is another factor at play.
Plans typically specify a structural header above all door and window openings of 2 X ?? unless otherwise specified.
I have actually failed framing inspections for leaving out the “unnecessary” header which you correctly identified as such. Inspectors don’t interpret, they follow. If the plans don’t explicitly say “No header required”, it is a lot safer to put in the header when you are there then to omit it, fail inspection, get called back, and then re-inspected. It is easy to blame the guy who actually installed it, but if the plans didn’t explicitly say it could be omitted, the framer did the right thing by putting it in as designed.
If the plans said to omit the header then the framers screwed up, if the plans didn’t then the engineer or architect is to blame.
Great point, Steve! Of course
Great point, Steve! Of course, building inspectors can have a big impact, and not always for the better, as you point out.
That’s just one more reason to have complete framing plans, which show every piece of wood in the house and take the responsibility away from the framer while also satisfying the inspector. It sounds from your comment like you’ve actually seen detailed framing plans for residential construction. Here in the Southeast, it’s pretty much never done.
Yes, my lead carpenter just
Yes, my lead carpenter just said the exact same thing about the inspection.
He also pointed out that you do need the double 2×4 above the door for trim to attache to.
Allison, you seem to have a
Allison, you seem to have a knack for picking up on my pet peeves, I guess they are fairly universal.
There are a lot of influences at work here. Framing is a “manly” art. more wood makes the frame look beefier, tougher. It’s a difficult sell to a lot of framers that their frames should be elegant as apposed to tough. One framer asked me if they should be wearing tutus to work.
Then there are the expectations of others. I’ve installed a lot of trim and if you know what’s there you nail to it. The “elegant” frame actually has sufficient framing in almost all cases. The problem is that the trim crew hasn’t seen the frame before the drywall was installed and they expect that there are headers or at least double studs at every opening.
We still come back to the basics, education and communication, both often in short supply on construction sites.
Good post Allison, all too
Good post Allison, all too common. Planning is essential. I’ve also seen engineers specify headers where none are needed.
Stephen M.
Stephen M.,
Yeah, the ‘dead wood’ at the top of that wall needs to be there for the drywall guys. I don’t have a beef with that part.
Bill,
Excellent points about the manly men who frame houses and the machismo of having lots of wood. That’s also a good point about the trim carpenters’ need for something to nail into. As you say, though, they can adapt as long as there’s good education and communication.
Chris,&
Chris,
People involved in every phase of this enterprise screw up, even though of us on the building science side – although not me, of course ;~). Education and teamwork are the keys.
It’s all because of nail guns
It’s all because of nail guns. Well, not completely, but when framers had to hammer every nail in by hand, they didn’t put in as much lumber – just look at 100 year old homes when you gut the walls. Nail guns make it so easy to pop in an extra stud, or two, or three, or four….
Carl,&
Carl,
I hadn’t thought of that as part of the reason, but it makes sense. It sure is fun to shoot ’em.
Carl,
Carl,
I can’t blame nail guns entirely. Even when I did framing with a hammer I put put in more wood than was truly needed. Probably not as willy-nilly as with the gun but still…
The real factor was cost. You look back 100 or more years ago and labor was cheap, lumber was not. Materials used to be the largest cost by far. Of course then we learned how to cut trees at a greater rate http://www.foresthistory.org/ASPNET/Policy/WeeksAct/index.aspx and then we could afford the extra bits of wood.
Hmm, the closing tag was
Hmm, the closing tag was there when I hit post, let’s try it again.
http://www.foresthistory.org/ASPNET/Policy/WeeksAct/index.aspx