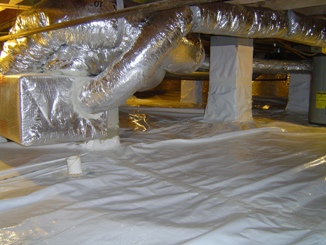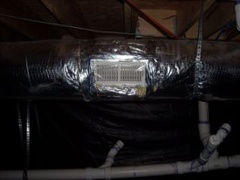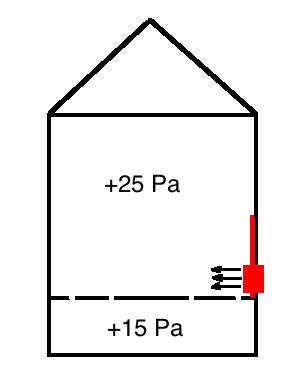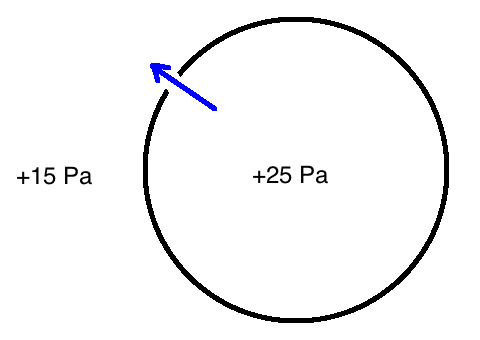Testing for Duct Leakage in a House with an Encapsulated Crawl Space

 OK, HERS raters, here’s a question for you: Have you done ratings on homes that have duct systems in encapsulated crawl spaces? If the duct system didn’t qualify for the RESNET exemption from testing (ducts 100% inside the building envelope and 100% visible), how did you perform the test for duct leakage outside the building envelope? The HERS Standards now specify that the encapsulated crawl space should be at the same pressure as the house (25 Pa) when you run the test.
OK, HERS raters, here’s a question for you: Have you done ratings on homes that have duct systems in encapsulated crawl spaces? If the duct system didn’t qualify for the RESNET exemption from testing (ducts 100% inside the building envelope and 100% visible), how did you perform the test for duct leakage outside the building envelope? The HERS Standards now specify that the encapsulated crawl space should be at the same pressure as the house (25 Pa) when you run the test.
OK, HERS raters, here’s a question for you: Have you done ratings on homes that have duct systems in encapsulated crawl spaces? If the duct system didn’t qualify for the RESNET exemption from testing (ducts 100% inside the building envelope and 100% visible), how did you perform the test for duct leakage outside the building envelope? The HERS Standards now specify that the encapsulated crawl space should be at the same pressure as the house (25 Pa) when you run the test.
How you do this test can lead to a lot of debate because those of us in the building science and HERS rater community love to fight over the meaning of the word ‘conditioned.’ In fact, whenever we get a little too harmonious at Building Science Fight Club, someone will invariably throw out the term ‘conditioned floor area’ and off we go again.
For our purposes here, though, I’m going to restrict the discussion to the testing required for home energy ratings. The new chapter 8 of the HERS Standards, which details the techniques required for performance testing of a home’s enclosure and air distribution systems, says the following in section 803.2:
When performing a duct leakage to outside test, a blower door is also used to pressurize the building to 25 Pa while the duct leakage tester is used to equalize the pressure inside the duct system with the building pressure induced by the blower door (e.g 25 Pa). Multiple blower doors may be used if the conditioned space can’t be uniformly pressurized with a single blower door (for example- a conditioned crawlspace).
First, let’s get the definition out of the way. According to RESNET, a crawl space qualifies as conditioned if the foundation walls are insulated and the floor above it is not. It’s indirectly conditioned if the HVAC system doesn’t deliver any conditioned air to the space and directly conditioned if it does. For purposes of the duct leakage to outside test, RESNET doesn’t distinguish between these two types of conditoned space, so if a crawl space is sealed up and insulated on the foundation walls, the HERS rater needs to make sure that it’s also at 25 Pa when testing for duct leakage outside the envelope.
out of the way. According to RESNET, a crawl space qualifies as conditioned if the foundation walls are insulated and the floor above it is not. It’s indirectly conditioned if the HVAC system doesn’t deliver any conditioned air to the space and directly conditioned if it does. For purposes of the duct leakage to outside test, RESNET doesn’t distinguish between these two types of conditoned space, so if a crawl space is sealed up and insulated on the foundation walls, the HERS rater needs to make sure that it’s also at 25 Pa when testing for duct leakage outside the envelope.
Why does this matter? Because the amount of leakage you measure will be different if you measure the duct leakage with the crawl space at the same pressure as the house versus measuring it with the crawl space at some lower pressure. It all comes down the basic laws of air movement I discussed yesterday. Let’s say you set up your Blower Door to put the house under positive pressure, as shown below.

The crawl space, having been encapsulated, will not be well connected to the outside but will probably be somewhat connected to the house. So, some of the pressure from the house will bleed into the crawl space, and it will have some positive pressure with respect to the outside but not as much as the house above. The actual number will depend on how well connected the house is to the crawl space.
Now, the next step in measuring duct leakage to outside is to turn up the duct tester’s fan so the ducts are also at +25 Pa with respect to the outside (or 0 Pa with respect to the house, which is how most raters actually measure it). For ducts running through that crawl space, here’s what the pressure balance looks like:

We know from the laws of air movement that if there’s a pressure difference and a pathway, air will move from the area of higher pressure to the area of lower pressure. In this case, if the ducts are at a higher pressure than the crawl space, you’ll measure a higher duct leakage to outside than if the crawl space also had +25 Pa of pressure.
What section 803.2 in the HERS Standards instructs raters to do in this case is to set up another fan and pressurize the crawl space to +25 Pa as well. Of course, the first step is knowing what pressure the encapsulated crawl space is at, so if you’re testing houses like this, you need to use your manometer to measure the pressure in the crawl space. If it’s not at +25 Pa, you need to pressurize (or depressurize if you’re testing with negative pressure).
I posted a discussion of this topic in the LinkedIn RESNET BPI group a few days ago, so if you’re a member, you can go and read what’s been written there, too. The reason I’m interested in this is that we’re a HERS rating provider and get questions about this situation occasionally. A lot of raters don’t have enough fans to pressurize the house, the ducts, and the crawl space, so that got me to wondering what people are doing about it, if they’ve faced this situation.
One solution mentioned was that a rater tested a house with this setup before the finished floor went in and they had a sheet of subflooring still open, so the Blower Door did the job. Another mentioned floor hatches to the crawl space that also allowed the Blower Door to pressurize the crawl. I’m thinking home builders may not want to install hatches just to help with the performance testing, though.
So, have you encountered this situation? How have you dealt with it? Are you measuring the pressure in encapsulated crawl spaces to see how well connected they are to the house? If you’ve run into this, I’m sure you’ve had even more questions. Let’s hear ’em.
Related Articles
3 Reasons Your Crawl Space Has High Humidity & Grows Stuff
Blower Door Testers Wanted – Scientists and Engineers Preferred
The 3 Immutable Laws of Air Leakage (Plus a Bonus!)
This Post Has 17 Comments
Comments are closed.

Alison,
Alison,
Thanks for your last two posts, they highlight some of the key issues in the business model for existing holes.
As scientists, we must also be aware of the laws of probability.
After we have tested several houses of any given builder in any given development we develop a confidence in our range of outcomes. Anyone involved in the production of these houses would not have to test any of them to tell you they are leaky, they were built by low bidders.
As you have discussed, production houses were built to “code”, meaning just marginally acceptable. Once we have confirmed that the range of vales, leakage and duct leakage can be easily predicted to be within our confidence levels and any further testing is a waste of time, effort, and in most cases OPM. If a builder built 1000 houses in Alpharetta, you should be able to test 4 or 5 and understand there is no real reason to test any more.Testing any more than that is silly, aren’t we supposed to be efficiency experts?
As famous scientist once said
“Insanity: doing the same thing over and over again and expecting different results.”
Albert Einstein
We also agree, for existing holms, the real reason for all this irrational repetitive testing is either the subsidized sales pitch and/or full employment for testers as there is no value beyond that.
Keep em coming,
Pj
Alison, you’re making my
Alison, you’re making my brain hurt. And making me really glad I live in Florida.
pj … always loved the
pj … always loved the phrase “a house built to code is the worst built house allowable by law” so true.
Allison … just an aside: USACE Protocol Compliance testing now requires monitoring waypoints to assure that no space within the envelope being tested has a pressure variation of more than 10%. In the case of the enclosed crawl, that space would require monitoring and a “boost” if need be to fall within the parameters. With the requirement being 12 separate pressurization AND depressurization tests from 25 to 75 pa while monitoring several exterior reference points and inputting multiple interior waypoints, the procedure would be extremely tedious but for The Energy Conservatory TecLog 2. It collects all the data and when inputted to Tectite Express, produces a very impressive report. No, Gary is not paying me a commission.
Pj: I
Pj: I appreciate your comment, but let’s not jump to conclusions about what we agree on. In your last full paragraph, you said that we agree on “the real reason for all this irrational repetitive testing,” and in fact, we don’t. The value in the testing is that if I’m a home buyer and see a house that’s got the ENERGY STAR label on it, I personally would want to know that the house I’m considering buying has been tested and inspected, not just that half a percent of that builder’s homes have been tested.
Arlene: What? Florida still does HERS ratings according to RESNET’s HERS Standards, doesn’t it? And I think you probably have a few encapsulated crawl spaces in your wonderful state, right? Or is there some FSEC testing requirement I’m not aware of?
Testing encapsulated
Testing encapsulated crawlspaces is done the same way as encapsulated attics. You simply open the Hatch to connect the spaces for a pressure balance. If there is no hatch connecting the space inside the conditioned envelop, there must be one outside, in which case a second blower door, or duct blaster capable of maintaining the 25pa pressure must be used. Most crawl spaces I have seen, that do not have exterior access, will have a trap door located somewhere like a closet. If no access is provided anywhere, you cannot complete the testing.
When builders first started experimenting with enclosed spray foamed attics in this area, we found many (almost all?) testing was done incorrectly. Once we convinced some raters that the spaces should be connected, we found that often the only access was in the garage, so the tester opened the hallway door to the garage and tested that space as well! Fortunately most garages (in new homes) are extremely tight, so the homes continued to pass both envelop and duct leak testing.
Of course I have not seen any of the new encapsulated crawlspaces, so I do not know how they are built. My expectation is that there must be access somewhere to provide accessibility to the space, especially if ducts, and/or mechanical equipment, plumbing, etc. is located there. How would you service these systems otherwise?
Open closet returns pose similar issues. Most raters test these incorrectly by attaching their fan directly to the air handler, which tests only the supply side. Oversight by Providers on this, and encapsulated space testing, is poor in many areas, which leads to much error in testing when these are the common practices. when they are uncommon and/or rare, then testing errors are even more prevalent but do not skew the overall pool since they represent a small percentage of cases. However, the performance of that particular home can be very unpredictable.
Geoff:
Geoff: Good points. I’m still waiting to see a new home with an encapsulated crawl space that has a hatch in the floor that can be opened for testing. All the access doors I’ve seen are in the foundation walls, which makes it easier for HVAC contractors. Even if a house does have one, though, the rater still needs to monitor the pressure in the crawl to see if that opening is enough to give it the full pressure that the house has.
You’re absolutely right about testing systems that use a whole closet as the return plenum. Connecting to the air handler is incorrect because then you exclude any leakage in the closet, which is part of the distribution system.
Paul M.:
Paul M.: Thanks for the info on the Army Corps of Engineers protocol for testing. I like the idea of monitoring several waypoints. Because of the constricted training format that most raters (and BPI Building Analysts) receive their education, most stick one hose in one place and assume that’s THE ANSWER. I encourage everyone with a Blower Door or duct tester to poke around. You might be surprised at what you find.
Allison,
Allison,
We do agree, and I also agree with your example.
Exactly as you stated, it is about personal feelings, sales, and marketing, but not statistically relevant and costs your first year savings.
By the 6th house, you can predict your test in and test out numbers, why test the next 994?
pj … ya just never know
pj … ya just never know when a new installer is hired or a new sub crew. also, if subs know they will not be tested, all of a sudden the mastic job is not as good, no hard pipe in flex duct connections, exterior penetrations not sealed effectively, no caulk at boots, plenums, electrical outlets … etc …on and on.
I’d be alot more comfortable if my subs knew they will be tested and with tracer smoke & infrared, we WILL find the guilty party.
pj & Paul
pj & Paul: And let’s not forget that even the best workers may not be as good on seis de Maio or 18 March!
I guess we should
I guess we should individually test each car for their MPG as well.
@pj, bad analogy. Like cars,
@pj, bad analogy. Like cars, production builders can participate in RESNET sampling program whereby only a fraction of the houses must be tested.
Aside from HERS testing rules, duct leakage testing is an invaluable QA tool. Mechanical contractors who don’t at least spot check their crews’ work are selling snake oil when they tell builders how tight their ducts are.
PJ wrote:
PJ wrote:
> By the 6th house, you can predict your test in and test out numbers, why test the next 994?
You’re looking at this from the contractor’s perspective (although in my experience, even the best crews screw up their ducts from time to time). HERS must be viewed from the home buyer’s perspective. S/he has no idea how good your work is, nor does the builder, without testing. In new construction, HERS ratings (and even more so, Energy Star) are more about QA and verification than a score. That’s where the real value is. Otherwise builders can (and do) hang “energy efficient” or “green” shingles on their new homes with nothing to back it up.
It’s really amazing to look back at the progress over the last 6 or 7 years. Competition and awareness resulting from Energy Star has led us to the point that nearly half of all new homes now participate in some sort of 3rd party site verification program.
pj:
pj: Whether or not we should test every house is a different discussion. What I was hoping to see in the comments here were ideas about innovative solutions raters have developed to make sure they test duct systems according to the HERS protocol. Liking rigging up an inexpensive fan to a variac to pressurize the crawl space instead of buying another Blower Door or duct tester.
David B.: Indeed it is. When used for QA/QC purposes, you don’t need to pressurize the crawl space or the house. I’d just do the total leakage test.
We continue to ductblast HVAC
We continue to ductblast HVAC systems but few people perform the more important static pressure testing required to ensure the system is properly designed and installed and delivering the proper airflow. Sealing ducts on an undersized, improperly designed duct system oftentimes creates more issues than it solves. I predict in the next few years we are going to have a record amount of premature compressor and fan failures. In variable speed units that are typically higher SEER rated, the fans just work harder and the watt draw goes through the roof. In Alabama, where I live, code officials do not enforce Manual J,S, and D requirements and many HVAC systems are a joke. However, many are tight though thanks to ductblasters.
Amen
Amen
What we do is ask the builder
What we do is ask the builder to either provide a crawlspace access from inside the house (in closet or under staircase, if possible), so we can open it to connect the crawl to the house when depressurizing, or install a transfer grille behind a bathtub or shower where the subfloor has a large hole for the plumbing drain lines leading into the crawl. The first method is much better than the second, but as long as the hole in the subfloor is big enough to equalize the pressure difference between house and crawl, it shouldn’t make a difference testing the ducts.
Also, if neither of these scenarios is present and you test the ducts without a pathway to the crawl and the duct leakage rate passes your requirements, then the leakage rate should be even less if the crawl were actually connected to the house. So, in that sense you CAN test a house that doesn’t have a connection to the crawl, however if the duct leakage doesn’t pass as-is, then you’ll need to find a way to connect the crawl and re-test to see if it passes under the correct set-up.