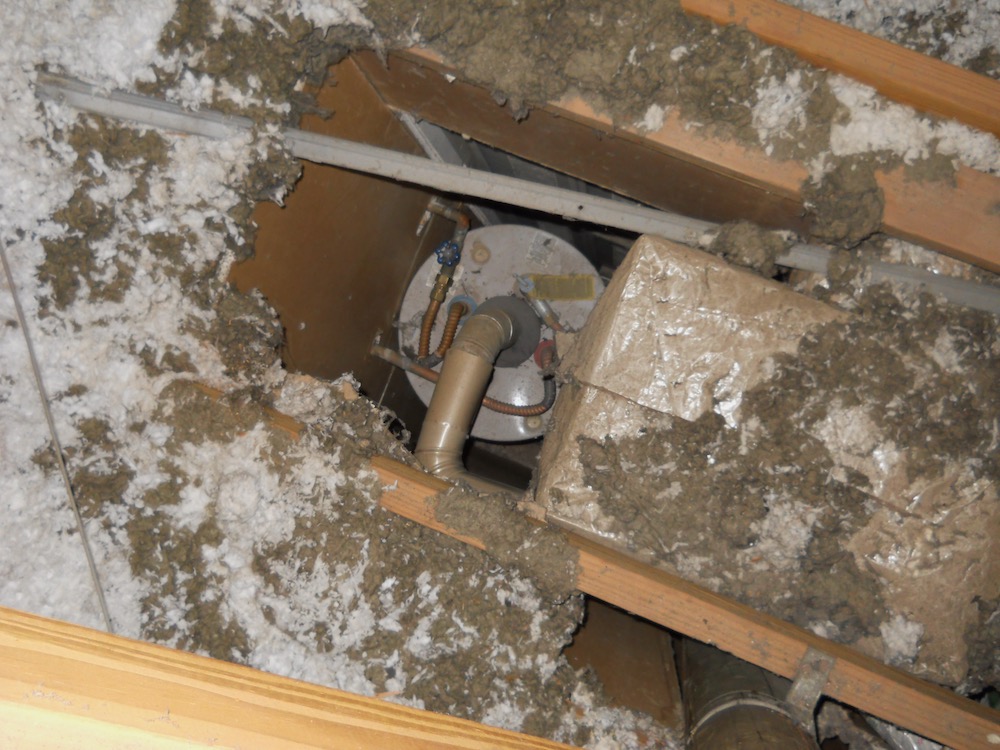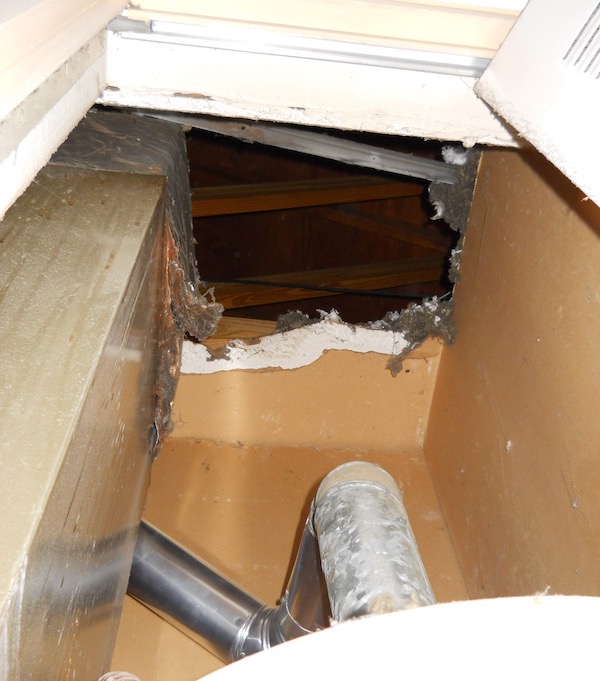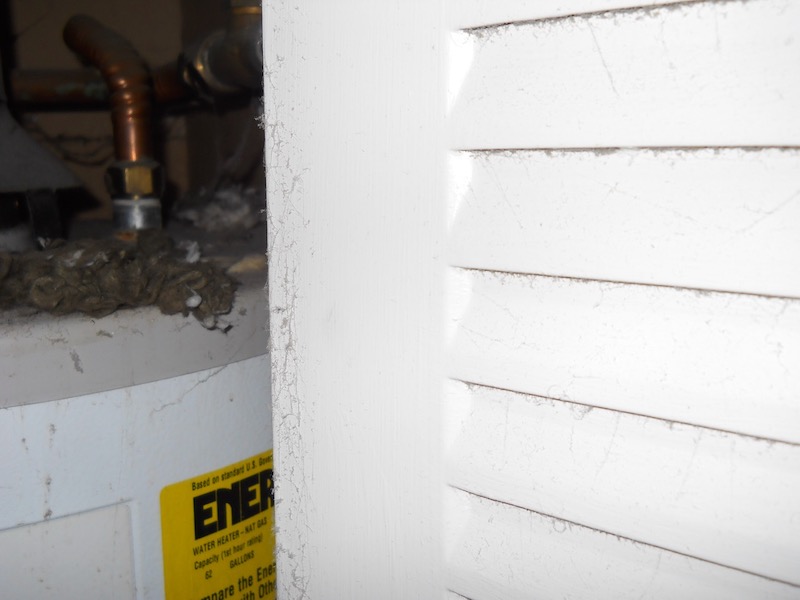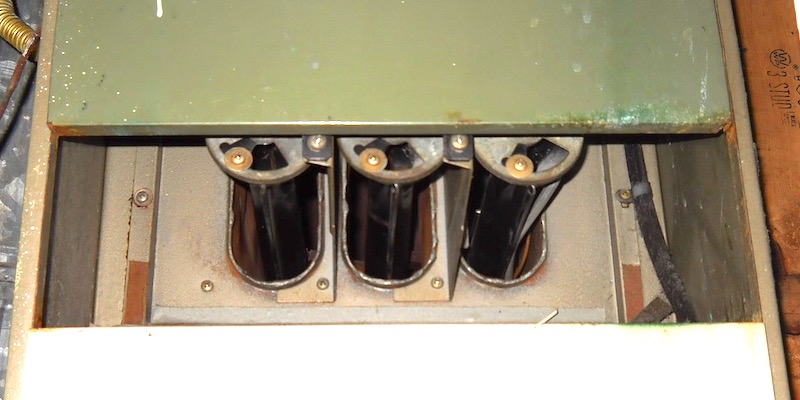Two Open Doors to the Attic – A Building Science Nightmare

Take a look at this first photo. If you’ve got any building science training at all, I really don’t need to say anymore. Sure, I could fill you in on some of the details, but I’m betting you already know that this is a building science and home performance abomination of the worst sort.
If you don’t have any building science training, let me explain a little bit. I was standing in the attic of a condo yesterday when I took the photo of the top of this water heater. To the right of the water heater is a louvered door. That door opens into the hallway of the condo. On the wall just outside that louvered door is the thermostat.
In addition, the furnace and air conditioning system is also in that closet, with its own louvered door. The hole you see in the photo above is maybe only two-thirds of the whole thing.
The problems
- Air leakage – Air can freely move between the attic and the house. That means that conditioned air gets lost to the attic, and unconditioned air can get pulled down into the condo.
- Uninsulated walls (?) – In the photo above, you can see that the inside of the closet has sheathing, but the chances are good that there’s no insulation there, as this condo was built in 1970.
- Thermostat confusion – With the thermostat so close to a huge thermal bypass, it may have difficulty making the whole condo comfortable, especially if the wall it’s on is indeed uninsulated.
- Open, uninsulated ceiling – The top of the closet should be covered with a rigid sheathing material and insulated. A small uninsulated area can make a huge difference in conductive heat flow, as I discussed in my Flat or Lumpy article a while back.

The photo above shows the view from the inside looking up. If you look carefully, you can see the roof trusses and roof deck up there. It looks like there may have been drywall over the top of the closet early on and then it got ripped out to make way for the ductwork that sits on top of the furnace and air conditioner. There’s still a little bit there.
As evidence that this could be causing a lot of air leakage, I present to you Exhibit A, the louvered door. Notice the dust on the louvers and at the edge. The person who owns this condo keeps a very clean house, so it’s certainly not from lack of cleaning that this happens.

What to do?
First of all, both the water heater and the furnace that live in that mechanical closet are combustion appliances. They also are both of the natural draft variety (furnace pictured below), which means that they need lots of air so as not to backdraft. Backdrafting means that air comes down the exhaust flue, which means that the exhaust gases aren’t going up the flue, which means that the combustion process might be creating carbon monoxide and putting it in the house. NOT good!

So, one thing they could do here is lose the louvered doors and seal off all the pathways between the closet and the inside of the condo. Then you could put a ceiling on the closet with vents into the attic sized to bring in enough combustion air.
Better would be to replace the furnace and water heater with sealed combustion or direct vent models that bring in their own combustion air. In that scenario, you’d then want to go in and completely cover, seal, and insulate the top of that mechanical closet.
One thing that you don’t want to do is just go up into the attic and seal the heck out of the top of that closet. It’s not because you’ll make the house too tight. The problem would be that you might leave the combustion appliances without enough air.
The building science principles are pretty simple here. You want a complete building enclosure that’s insulated and air-sealed. You want to make sure that your combustion equipment works properly. You have to do both of those things.
Allison A. Bailes III, PhD is a speaker, writer, building science consultant, and the founder of Energy Vanguard in Decatur, Georgia. He has a doctorate in physics and writes the Energy Vanguard Blog. He is also writing a book on building science. You can follow him on Twitter at @EnergyVanguard.
Related Articles
Flat or Lumpy – How Would You Like Your Insulation?
Attic Stairs – A Mind-Blowing Hole in Your Building Envelope
An Incomplete Building Envelope Doesn’t Work
3 Problems with Atmospheric Combustion Inside the Building Envelope
Comments are closed.
This Post Has 7 Comments
Comments are closed.

Could this be another So
Could this be another So called Passive House failure? Dave Gano
We find this fairly common
We find this fairly common with hot water heaters, and furnaces in condo and apartment closets. If below attic,we run combustion air ducts into attic with “cold air loops” (like P or O traps), line the vented door and seal and insulate the the ceiling, not the walls (we are a heating climate here in Denver CO . If over a crawl space we run the air in from crawl space vent, also with loop. “We loop it up!” (cold air traps)
I have seen a slightly
I have seen a slightly different arrangement 3 times on audits. The DHW is partially in the house and partially in the attic. The homeowner on the first one was very proud that he did not have to bend over to light the pilot light. When I got to the attic, I found the work he had done to air seal.
http://dl.dropbox.com/u/20018953/DHW_Attic.JPG
Glad to know it is not just a Wichita thing. Sorry to see it happen at all!
I see this kind of thing here
I see this kind of thing here in KY all the time. In many cases it’s the only reason the family has not died of co poisening, because a poorly installed furnace and a gas water heater cramned into a little space almost always spells back drafting especially in cooling season when there is no gas to aid the water heater in venting. My soultion is go all electric because “Gas go Boom!”. Also nice New Balances!
I see this in a retirement /
I see this in a retirement / group home community all around Rochester, NY. The mechanical rooms have a 6″ duct that runs vertically 1, 2, or 3 stories up to the attic.
I was told it is for makeup air and was required by code.
“Besides, don’t worry about this. You’re not here to look at makeup air; You’re here to look at ice damming.”
Not to mention the gas bills for a 600 sf apartment were higher than those for my 3000 sf house.
-Rob
common here in La. also.&
common here in La. also.
usually heating system in same interior closet..all open to attic.
last house had a huge thermal bypass at fireplace, on top where you could see firebox & interior of sheetrock walls as expected. the ceiling changed heights from living room with fireplace to bedrooms. at this kneewall there were 5 open joist bays with batts stapled in place. $8.00 sheet of sheetrock, a little caulk and all sealed up. took longer on top to cut the sheetrock to fit and seal between ceiling joists. 700 cfm leakage from this room down to 120 cfm. (still needed to caulk brick at fireplace to walls inside house)
thermal bypasses are pretty common at details in master bathrooms & foyers in my area…just gotta look for them!
Hmmmm, I have a situation
Hmmmm, I have a situation that might be similar and might not. We have a naturally-combusted gas furnace in a mechanical room, but the water heater isn’t there. There is air-intake in the closet door but it’s at ground level; it’s the return for the ducting system. In theory the rest of the closet is air-sealed from the conditioned space (I’m working to improve that).
There are two issues here. The first is air-sealing. Does it matter if the air-barrier is at the door or at the ceiling of the closet (where it can never be since one needs combustion air)? Seems to be that sealing the closet is all that’s required, in my situation.
The second is radiant heat from the roof down into the closet (I should say that we’re a cooling dominated climate) onto the top of the plenum and the air handler. That’s really more of a “ducts inside conditioned space” thing and probably would be improved by covering the top of the closet, but above the plenum (remembering to provide combustion air still).
In a heating situation (we get those sometimes 😉 I think it’s much obviously problematic, since the cold air in the attic will sink into the closet (probably won’t notice when the furnace isn’t running), creating a radiant heat sucking cool stack in the middle of the house. I’m assuming that the closet is open at the top but otherwise well air-sealed (like mine, not the one in the picture).
Am I thinking about this right?