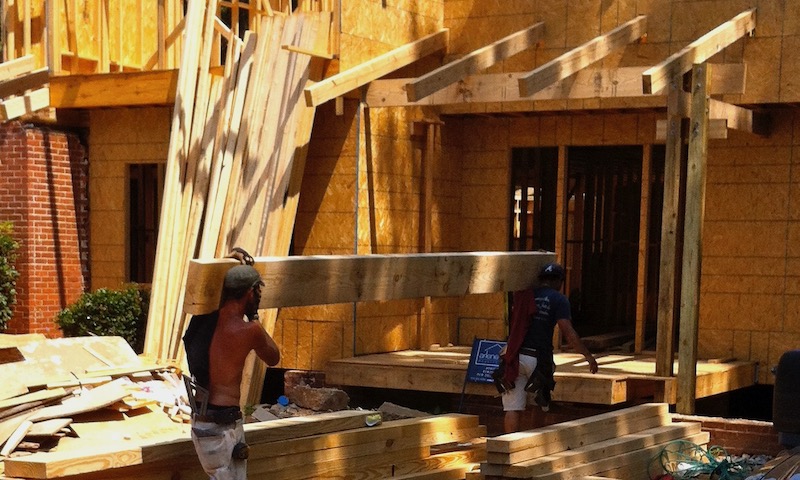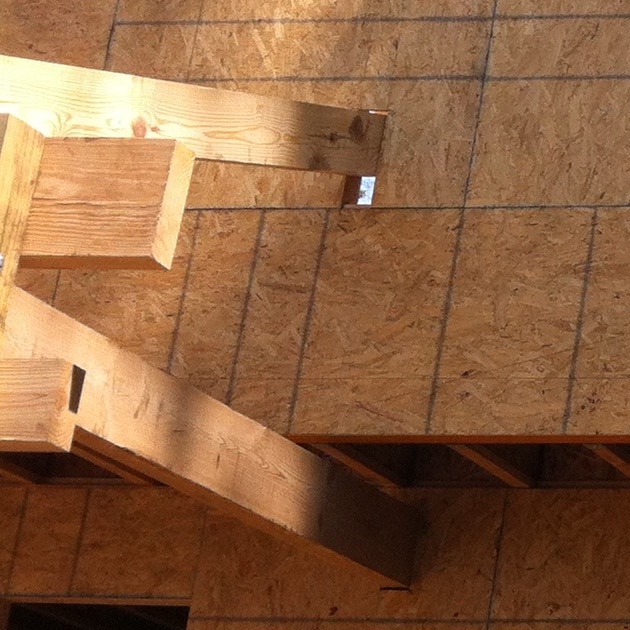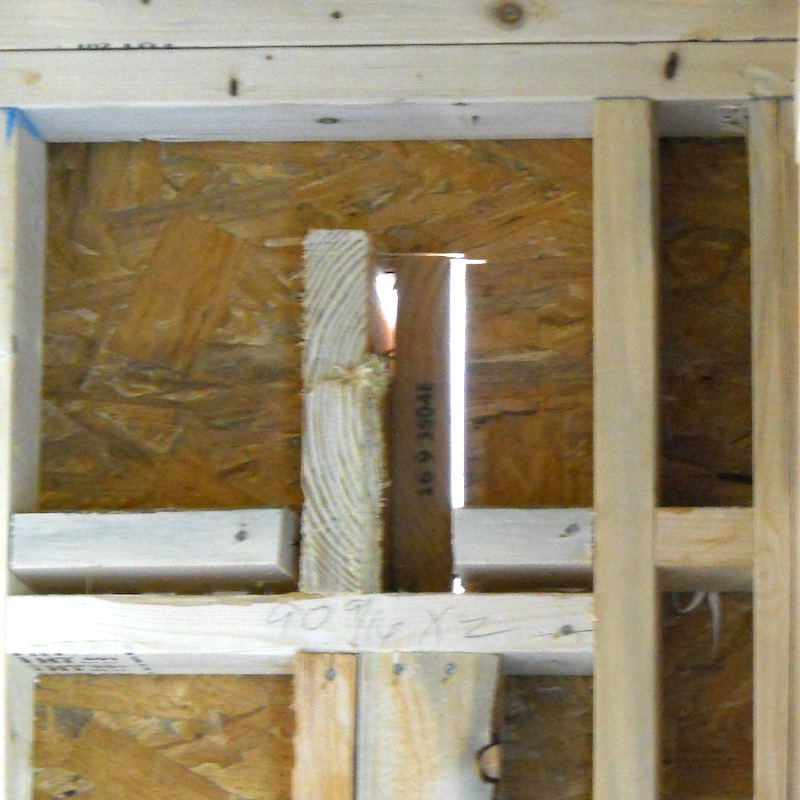A Sword through the Ribs of the Building Envelope

The title of this article refers not to the two framers charging the house with a large timber but to the framing timbers already installed above the porch. Home designers, builders, and framers aren’t used to thinking about the building envelope and thermal bridging. They think more about aesthetics and structure.
If a rafter or beam needs support, the architect or home builder will sometimes cross the building envelope to get it. Those four porch rafters above go right through the sheathing, as you can see in the closeup below. So does the horizontal beam.

The building envelope, briefly, is the boundary between conditioned and unconditioned space. It includes the control layers for heat, air, and moisture, and the insulation and the air barrier are the ones under discussion here. You’d like them to be as complete and continuous as possible. Those two key components of the building envelope must also be touching each other so that the insulation can do its job.
When you run a sword through the ribs of the building envelope, the home bleeds. Heat can escape through the wound in two ways—air leakage and conduction. Of course, the big gap you see around the penetration will almost certainly get sealed in this Georgia home because we require Blower Door tests now, and home builders are learning that they can’t leave holes unsealed. Will they choose the right materials to keep that hole sealed for the duration of the home’s life, though? It is a big hole.
The other way the house bleeds is that the space where there might have been insulation is now filled with a piece of wood that goes from inside to outside. In the world of building science, we call that a thermal bridge. This may not be as bad as the “architectural pornography” I wrote about recently, with its concrete thermal bridges. And yes, a steel beam would be even worse.

In the photo above, taken in a different home, you can see the beam coming through the sheathing and the extra framing below it for support. So the wound here isn’t just at the penetration. It also includes the extra framing, which is taking the place of insulation and creating another thermal bridge.
Yes, I know it means the house may look a little different, but this is a design issue that we can solve. Those four rafters at the top, for example, could be supported with a ledger board nailed to the outside.
What I see when I look at the photos above is opportunity. We’re doing a great job building new homes that are more energy efficient than ever, but it’s mostly by imposing prescriptive requirements on the construction industry. I know of no prescriptive requirements, however, that would get rid of the wounds shown here.
If architects, designers, and home builders start to see the building envelope and understand the importance of maintaining its integrity, then wounds like you see above will start disappearing. Our homes will stop bleeding. So will our wallets.
Allison A. Bailes III, PhD is a speaker, writer, building science consultant, and the founder of Energy Vanguard in Decatur, Georgia. He has a doctorate in physics and writes the Energy Vanguard Blog. He also has a book on building science coming out in the fall of 2022. You can follow him on Twitter at @EnergyVanguard.
Related Articles
Comments are closed.
This Post Has 8 Comments
Comments are closed.

Jan Kosny of Oak Ridge
Jan Kosny of Oak Ridge National Labs has noted that most stick-built homes are AT LEAST 25% framing in contact with the exterior sheathing. Given that most siding materials (fiber cement to vinyl to composite) have little or negative R value, this is the same as these “swords” that you speak of. The simple wall studs are in contact with the outside through the 1/2R of the sheathing. Because windows and doors are another 15-20% or more of the walls, we easily approach 50% of the envelope that is in the neighborhood of R4 to R6. Our single greatest opportunity to save energy in the future, I think, is to move away from stick-construction. “Modern” stick framing got going back in the 1830s – I think it’s about time to put it to rest.
I think you left out another
I think you left out another obvious concern. Anytime you poke a hole in the envelope there is another opportunity for water intrusion. Stabbing swords through the envelope always invites water.
Charles:
Charles: Good point about the total amount of thermal bridging in stick-built homes. In the house I built out of structural insulated panels, we had studs (splines) every 48″ instead of 16″. We did still have the issue of attaching the carport to the house, and framers I used for that chose the sword method above.
Dave Y.:
Dave Y.: Thanks for mentioning that. Indeed, water is even more important than the thermal considerations, so just as you want to limit penetrations through the roof, it’s a good idea to get rid of them through the walls, too.
15 years ago I too thought
15 years ago I too thought stick framing was the antithesis of green building. Pumice-crete, Rastra, and other ICFs were what I advocated. Since then, however, I have come back to loving sticks. They are the obvious renewable resource, especially when harvested within a reasonable transportation radius. Double wall framing can mitigate thermal bridging. Rigid foam over sheathing does as well. I think of sticks now as carbon sinks that store carbon almost in perpetuity. If the tree came from a well-managed forest (farm or natural) it was harvested and a new one is growing in its place, happily absorbing carbon dioxide until its is ready to be cut. Emodied energy in concrete is huge. Foam in SIPS and ICFs are problematic during the manufacturing process. Staggered stud framing with 2×8 sill and top plates using finger-jointed 2x4s and blown-in cellulose create a pretty darned good wall system. And it is user-friendly to the legions of framers who are resistant to new steep learning curves. The trick is getting them to see the envelope as sacrosant. The other trick will be getting architects and designers to learn to love the ledger!
The last house I designed and
The last house I designed and built had 2×6 framing with 1″ polyisocyanurate foil faced on the inside (aluminum taped seams), I furred this out with 2×3’s horizontally, used 4×4 electric boxes so nothing but nails penetrated the 1″ insulation. This greatly reduces the thermal bridging issue and I am sure the foil reduces rediant heat transfer from the interior drywall also (though I have no idea how to calculate that).
Kim S.: I
Kim S.: I’m not wedded to any one type of construction. I built a house out of SIPs, but I agree with you that stick building a house can be done well, too. There are plenty of ways to reduce thermal bridging. The main thing is getting designers and builders to understand the building envelope.
And yes, a well placed ledger board can do wonders for those sword wounds!
Chris C.: Sounds like a good construction. You need to be careful with foil facing because it’s a Class I vapor retarder. That would work in a cold climate but not in a hot-humid climate. I like the idea of keeping wiring out of the insulation!
Allison,
Allison,
You have some really great blogs, your writing, somehow, keeps getting even more interesting.
I LOVED the picture of that Chicago office building! (That one was straight from Joe L’s playbook! buildingscience.com)
Anyway, without incentive and compensation for better design I don’t think it will happen. I instantly thought Pillars. The opportunity do do something fun and interesting was completely missed, but it would have added time and discussion to the project, adding cost.
It’s very gratifying that code is requiring leakage targets, as that clearly IS incentive.
Maybe the bridging thing will be the next thing incentivized. (Not sure how that would work.)
In the meantime, since the leakage through the huge hole is 90% of the problem, the fact it’s actually getting addressed is very encouraging.