A Beautiful Solar Home in Utah Nears Net Zero Energy Use
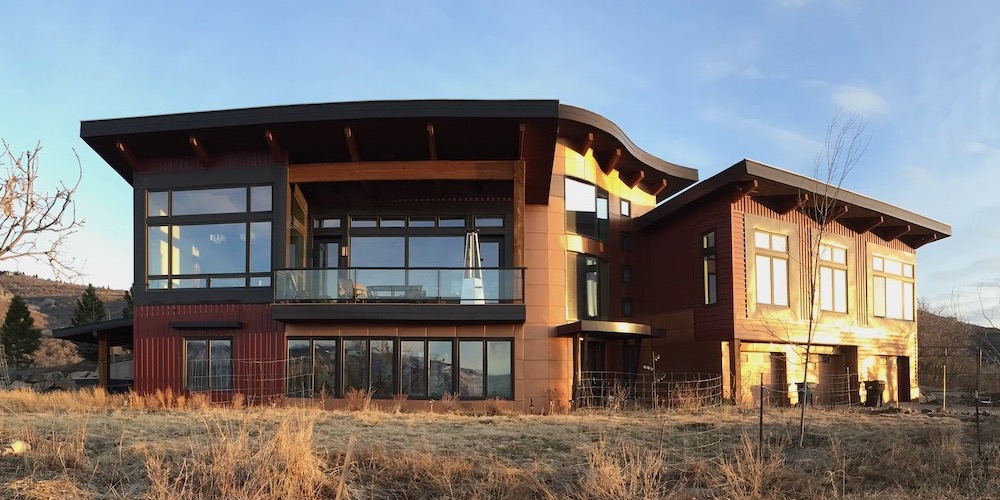
I’m writing this on St. Patrick’s Day so let me tell you a wee bit about the O’Mearas. Kevin and Svetlana O’Meara live in a beautiful home in Utah that’s oh-so-close to being a net zero energy home. After I wrote about how home building is like skiing two years ago, Kevin invited me out to see their home and this year I managed to do so. My wife and I visited them for two days last week and Kevin told me all about the house, including his one major regret.
I took the photo above at sunrise a few days ago, so you can see how the design is optimized for capturing sunlight and solar heat. Park City, Utah is a cold climate, and the O’Meara home sits across the valley from three ski resorts (Deer Valley, Park City, and The Canyons). It’s at an elevation of 7000 feet, has a winter design temperature of 0° F, and gets about 9,000 heating degree days through the year.
And when I say “through the year,” I mean it. Last year they had snow in the middle of June.
Let’s take a look at what the O’Mearas did to make this house a winner.
Building enclosure
If you’re going for net zero energy performance, you could just add enough photovoltaic (PV) modules to cover whatever your energy use is. Lloyd Alter skeptically wrote:
“In Net Zero, you want to generate enough power on site to heat, cool and light your house; it could be a draughty barn, but if you put enough green gizmos on the roof to generate enough green energy to feed it, who cares?”
(See his article, Why Insulation and Good Design Beat Green Gizmos, for more.)
But that’s not really the best way to do it. Ideally, you minimize the consumption of the house first and only then do you add the amount of PV you need to make it go. That’s the route Kevin and Svetlana took with their home.
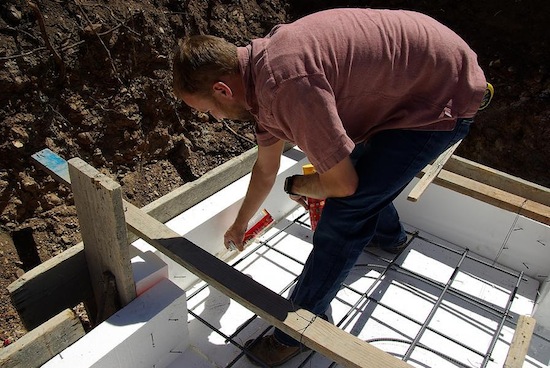
Beginning at the ground level, the O’Meara house is like a Yeti cooler. The interior space is surrounded by a lot of continuous foam insulation. Here are the insulation details:
- They put 8 inches of high-density expanded polystyrene (EPS) foam insulation beneath the slab for an R-value of 36.
- The east, south, and west walls are built with structural insulated panels (SIPs) with 12″ of EPS at R-48.
- The north wall is concrete for thermal mass and has a phase-change material embedded in it to help moderate the indoor temperatures. It’s got 12″ of EPS at R-48 on the exterior of the concrete.
- The roof is made with SIPs that have 12″ of EPS plus another 4″ of EPS on top for an R-value of 72.
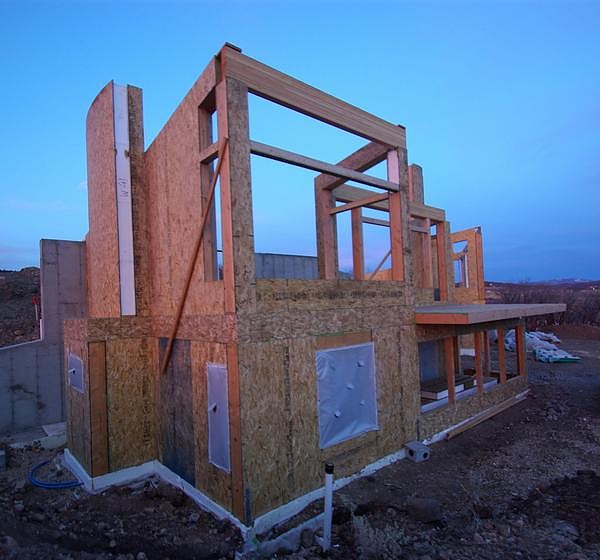
They also used a blower door during the air sealing to make sure they achieved a Passive House level of airtightness. And yes, they did get the air leakage all the way down to 0.6 ACH50. That’s quite an accomplishment.
Measured airtightness is only beginning to be required. Georgia was the first state to require that all new homes meet a threshold for air leakage, and that started in 2011. Builders in this state have to get their homes to less than 7 ACH50. Anyone that adopts the 2015 IECC will have to meet stricter requirements: 3 ACH50 for most of the country and 5 ACH50 for the warmest areas (climate zones 1 and 2).
Did I mention that the O’Mearas hit 0.6 ACH50? That’s tight!
When you look at photos of the house and see all that glazing, you may wonder about the windows, naturally. Even the best windows are thermal liabilities compared to the walls they’re installed in, so you can’t just insulate the heck out of the walls and ignore the windows.
The O’Mearas did their homework here and installed quadruple-paned windows with U-values of 0.08. That translates to an R-value of 12. Not so good for a wall, amazing for a window. (I’ll talk about solar heat gain coefficients below.)
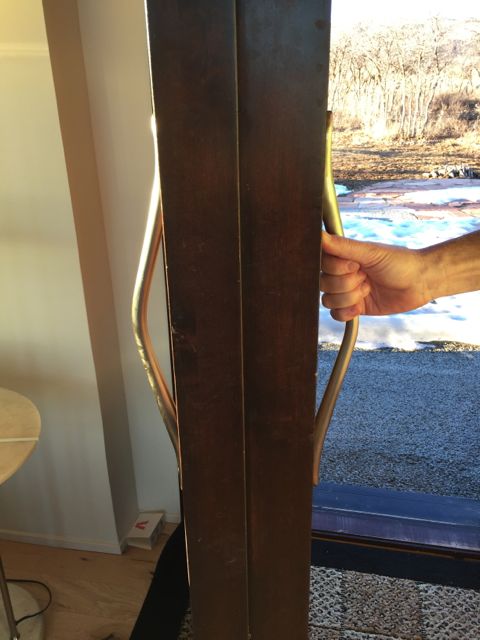
Then there are the doors. As you can see in the photo above, the opaque doors are really thick. That’s because they’re custom made of of wood and extruded polystyrene (XPS) foam insulation. With 4″ of XPS, the doors have R-20 insulation inside. Wow!
Solar energy
Another important property of the building enclosure is that it’s designed to capture heat. With 9,000 heating degree days, they need heat so capturing it and keeping it inside is a high priority. The photo below shows how thick the walls are with those 12″ SIPs, and outside that quadruple-paned window you can see some of the solar thermal collectors on the roof.
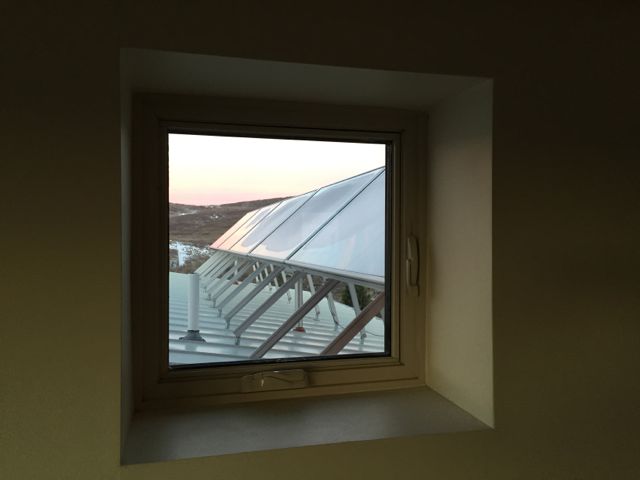
The solar thermal collectors send heat into water stored in two 5,000 gallon tanks buried in the back yard. They’re insulated with 12″ of EPS for an R-value of 48. The hot water stored there is used for their domestic hot water supply and for space heating.
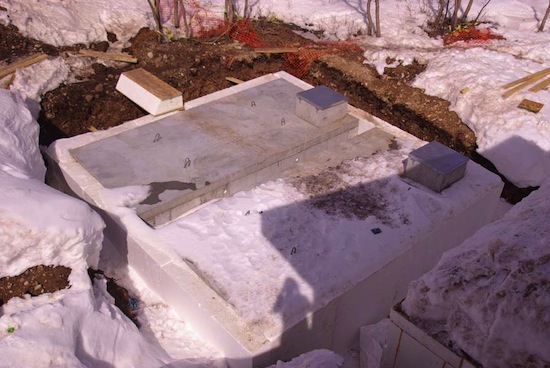
Remember, though, they’re also capturing the heat directly through the south-facing windows. To do so, they installed windows with a relatively high solar heat gain coefficient (SHGC) on the south side. Some of them have 0.6 and some have 0.64 SHGC. The other three sides of the house all have windows with a low SHGC.
To get close to net zero energy use, they also have a PV system that generates electricity. I didn’t get the spec’s on it, but since it was installed five years ago, it’s smaller and was more expensive than what they’d install now.
Mechanical systems
I’ve already mentioned that the house is in a cold climate, so it may not be too much of a surprise to you to find out they have no air conditioning. They can cool the house, though, and I’ll get to that in a bit. First, let’s talk about their heating.
The photo below shows the pipes, pumps, and indoor tank for their hydronic heating system. Everything is connected by a controller that monitors indoor, outdoor, and water temperatures and sends the right amount of water to the right places for heating.
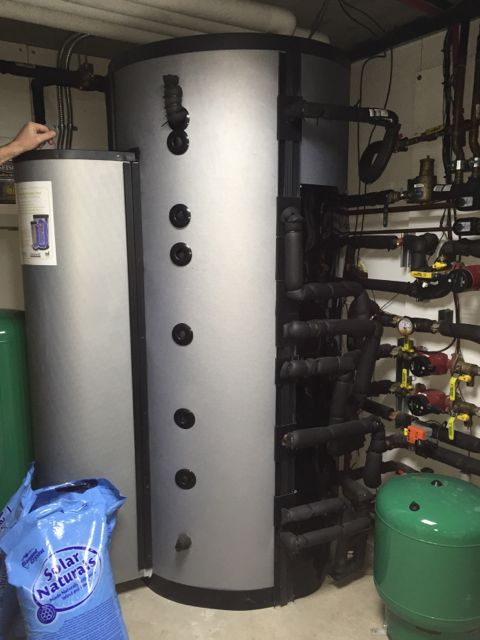
In addition to pulling hot water from the insulated tanks, the hydronic system can also pull cool water from a third, uninsulated 5,000 gallon tank used for rainwater catchment. When they circulate that through the system, they can get some radiant cooling in the house. That works great in Utah because they don’t have to worry about the dew point of indoor air ever getting high enough to condense on radiant cooling surfaces. The humidity here in the Southeast makes radiant cooling a bit trickier.
Another part of the cooling system is the window controller, a device that can mechanically open and close windows in the home. As does the heating system, it goes off of indoor and outdoor temperatures.
And then there’s ventilation. An airtight home needs some kind of mechanical ventilation, and they use a heat recovery ventilator (HRV). It exhausts air from the house through one side and brings in outdoor air through the other. The two airstreams pass by each other and exchange heat, allowing the ventilation air to come in pre-warmed and the O’Mearas to keep most of their heat in the home.
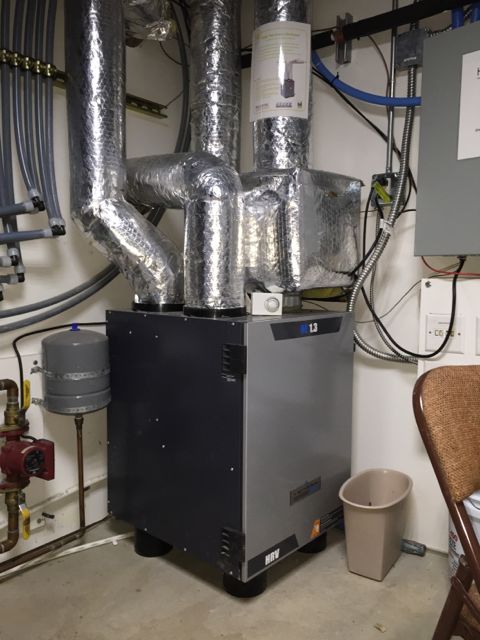
The amount of ventilation they get is controlled by carbon dioxide levels in the home and by occupancy sensors. Whenever I walked into the bathroom, I’d hear the faint hum of the HRV as it came on when the infrared sensor detected my presence.
It’s a NASCAR house!
When I worked at Southface, we jokingly referred to any home that went for a bunch of certifications as a “NASCAR house.” The O’Meara house would qualify, as it picked up several certifications by the time it was done. They got:
- ENERGY STAR
- WaterSense
- USGBC LEED — Platinum
- NAHB Green Building Standard — Emerald
“At first I was opposed to doing LEED because it seemed like greenwashing, but it turned out to have some real advantages,” Kevin told me. One benefit was getting discounts from some of their suppliers when they found out about what the O’Mearas were doing. Another advantage was in gathering the various stakeholders together for meetings to discuss how they could meet all the requirements. This allowed them to iron out identified trouble spots ahead of time.
Why they didn’t get Passive House certification
Although they got several certifications, Passive House was not among them. It wasn’t for lack of interest or knowledge, though. Kevin discovered the Passive House movement a couple of years before they built the house and even bought the Passive House Planning Package (PHPP) software. He used the PHPP to do some early modeling of the house and fully intended to get the house certified as a Passive House through PHIUS.
The obstacles in the path, though, thwarted his efforts. He had difficulty getting all the data he needed for the PHPP model. He said he also had difficulty finding windows that would work for them because of seals failing at high elevation. In the end, they did as much as they could toward building a true Passive House but didn’t manage to get the certification.
The biggest regret
As we talked about his house and all its interesting features, Kevin told me there’s one major thing he’d do differently if he had it to do over: omit the solar thermal system and use a ground source heat pump instead. The solar thermal system has given them trouble several times, and went offline for months last year. It took the contractor a long time to get out there to fix it, and now their two insulated storage tanks are storing water that’s about 55° F instead of a hundred degrees warmer.
Martin Holladay has written a couple of articles about the death of solar thermal systems, and one of his points is that they’re harder to maintain than PV systems. The O’Mearas, I believe, would testify to that. If PV prices had been then what they are now, they may not have gone the solar thermal route at all.
The architect, the builder, and the energy modeler
 Sounds almost like a joke: An architect, a builder, and an energy modeler walk into a bar…but wait, we’re talking about Utah here, where most places can sell only the infamous 3-2 beer (3.2% alcohol by weight, 4% alcohol by volume).
Sounds almost like a joke: An architect, a builder, and an energy modeler walk into a bar…but wait, we’re talking about Utah here, where most places can sell only the infamous 3-2 beer (3.2% alcohol by weight, 4% alcohol by volume).
I’d never spent much time in Utah before so I learned about Utah beer laws when I bought a Polygamy Porter after my first day of skiing at Alta. (Their tagline is “Why have just one?”) A quick Internet search told me why it had such a low 4% ABV.
Anyway, the architect, the builder, and the energy modeler on this project are no joke. They are Jean-Yves Lacroix of Lacroix Design (and coincidentally of the Lacroix Skis family), Garrett Strong of Tall Pines Construction, and Troy Harvey of Heliocentric. The video below has clips of them discussing their roles in the project as well as some of the details of the design and construction of this beautiful near-net-zero-energy home. Click below to hear what they have to say and to see more of the house.
The importance of beauty
The two days I spent with Kevin and Svetlana reminded me of two things. First, it reminded me of living in the house that I built because it was so comfortable. A big part of the reason for that is when you have a building enclosure that’s well insulated and airtight, the mean radiant temperatures of the indoor surfaces are much better.
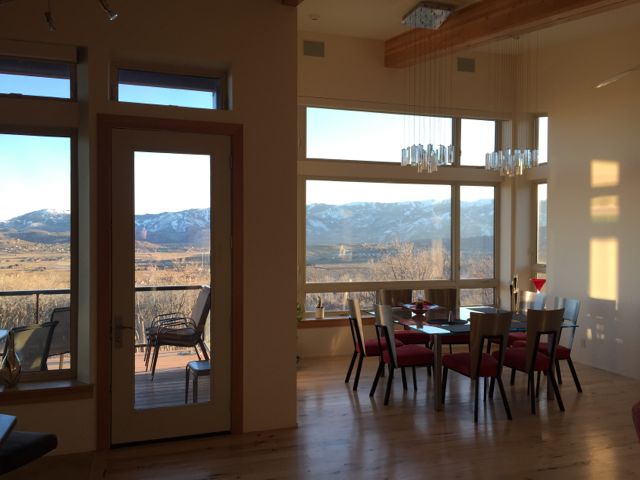
The other thing it reminded me of was Joe Lstiburek’s quote about ugliness:
“Aesthetics matter because people don’t take care of ugly things. Ugliness is not sustainable.”
The O’Meara’s home is beautiful! It’s filled with natural light and has amazing views. Looking across the valley, they can see the three Park City ski resorts. The solid hickory floors and fir trim are gorgeous, and it’s clear they spent a lot of time getting the interior design right. And just look at that entrance!
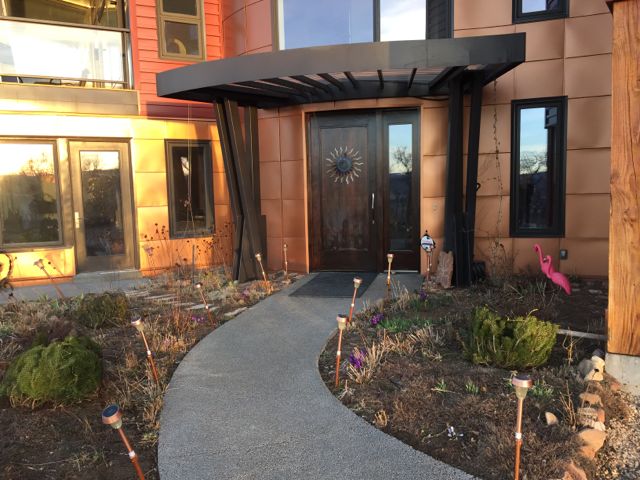
I might mention another point, too: There aren’t many snakes in Park City. Whether that’s because it’s so cold or because St. Patrick paid a secret visit to Utah sixteen centuries ago, we may never know. Any snakes that might stumble—or slither—upon the place, though, would have a tough time getting into this house that even air has to be invited into.
For more about the house, see their website: Sungazing House: O’Meara Residence.
Related Articles
A Great Success: Classic 1970s Passive Solar Home Turned Net Zero
4 Ways to Define Net Zero Energy Use in Buildings
A Really Cool Net Zero Energy Home in the North Carolina Mountains
Allison A. Bailes III, PhD is a speaker, writer, building science consultant, and the founder of Energy Vanguard in Decatur, Georgia. He has a doctorate in physics and writes the Energy Vanguard Blog. He also has a book on building science coming out in the fall of 2022. You can follow him on Twitter at @EnergyVanguard.
Photos of foam insulation footing forms, SIP construction, and insulated solar thermal tanks from O’Meara Residence website, used with permission. All others by Energy Vanguard.
NOTE: Comments are closed.
This Post Has 32 Comments
Comments are closed.

How many sq.ft. is the house
How many sq.ft. is the house and what was the total construction cost. This is valuable information to many of us, answering the question of affordability. You can argue the payback/fossil fuel savings point if you care to. The upfront cost will still be a major factor for consideration. <br /> <br />thanks for the article. Craig
<b>Craig S.</b>:
<b>Craig S.</b>: The house is 3700 square feet. I don’t know the construction costs but will ask. This was not built as an affordable project but rather to demonstrate what’s possible with the technology available today. I do know that they paid far less in 2009-10 than they would today. The O’Mearas benefited by being able to build when almost no one else was.
It is an interesting,
It is an interesting, exorbitant exercise, totally impractical for the 99%, but a fun project. Spending $2 Million+ is something that we all wish we could do. <br />I built a hybrid home in VT in the 80’s that had about a 25% solar contribution and was backed up with a multi-fuel boiler. <br />Culinary ventilation is still an issue for tight houses and is not compatible with heat-exchangers. <br />I applaud Kevin on his project and challenge him to design a similar project that is a bit more affordable.
<b>JA Webber</b>:
<b>JA Webber</b>: On the contrary, this project has practical applications for anyone building a house at any level. Yes, they built in an expensive location and had an architect design a nice house with some really nice finishes. The core of the project, however, is the attention they put into the building enclosure. It’s well-insulated, airtight, and has addressed the thermal liabilities of doors and windows. <br /> <br />Houses come in all shapes, sizes, and costs, and applying the principles of building science is affordable at every level. <br /> <br />As far as I know, Kevin and Svetlana aren’t designing or building any other houses. Although he did consider changing careers to work in this field, he decided to stick with his career in medicine and spends his time working in emergency rooms. <br />
I agree. Let’s ask Kevin to
I agree. Let’s ask Kevin to break down the $/SF for some of the systems so that people can see what it might cost to build more efficient homes.
I am curious about the "
I am curious about the "performance" of the thermal mass with the phase-change material. I thought that we gave up on that concept after the passive solar craze of the 1980’s because it requires too much indoor temperature swing to shift any significant loads. How is this house performing in terms of daily internal temperature swings?
<b>Roy</b>: Kevin
<b>Roy</b>: Kevin told me that the indoor temperature occasionally gets into the mid 70s Fahrenheit on sunny winter days. The highest he’s ever seen is 78° F, and they’ve never had to open windows on cold days to let it cool off inside. Both of the two days I was there were bright and sunny, and the house was completely comfortable when we returned from skiing at the end of the day. They seem to have done a good job making it work.
Do you know how low the
Do you know how low the indoor temperature gets to at night? Are they actively controlling the indoor temperature with a thermostat on the hydronic system? If so, I am guessing that the thermal mass is not really doing much at all. <br />I don’t mean to be overly critical about their house. I like their overall concept. I just never have been a believer in thermal mass especially with highly insulated homes.
<b>Roy</b>: I don
<b>Roy</b>: I don’t know what the lows are when it’s really cold, and yes, they do actively control the indoor temperature with the hydronic system. They have a lot of glazing, so I imagine that the thermal mass and PCMs do help keep the house from overheating.
How many sq.ft. is the house
How many sq.ft. is the house and what was the total construction cost. This is valuable information to many of us, answering the question of affordability. You can argue the payback/fossil fuel savings point if you care to. The upfront cost will still be a major factor for consideration.
thanks for the article. Craig
Craig S.:
Craig S.: The house is 3700 square feet. I don’t know the construction costs but will ask. This was not built as an affordable project but rather to demonstrate what’s possible with the technology available today. I do know that they paid far less in 2009-10 than they would today. The O’Mearas benefited by being able to build when almost no one else was.
Another fine article Allison.
Another fine article Allison. also, nice picture example of why young men become sensitized to spray foam chemicals. Apparently the expert did not read the can?
It is an interesting,
It is an interesting, exorbitant exercise, totally impractical for the 99%, but a fun project. Spending $2 Million+ is something that we all wish we could do.
I built a hybrid home in VT in the 80’s that had about a 25% solar contribution and was backed up with a multi-fuel boiler.
Culinary ventilation is still an issue for tight houses and is not compatible with heat-exchangers.
I applaud Kevin on his project and challenge him to design a similar project that is a bit more affordable.
JA Webber:
JA Webber: On the contrary, this project has practical applications for anyone building a house at any level. Yes, they built in an expensive location and had an architect design a nice house with some really nice finishes. The core of the project, however, is the attention they put into the building enclosure. It’s well-insulated, airtight, and has addressed the thermal liabilities of doors and windows.
Houses come in all shapes, sizes, and costs, and applying the principles of building science is affordable at every level.
As far as I know, Kevin and Svetlana aren’t designing or building any other houses. Although he did consider changing careers to work in this field, he decided to stick with his career in medicine and spends his time working in emergency rooms.
I agree. Let’s ask Kevin to
I agree. Let’s ask Kevin to break down the $/SF for some of the systems so that people can see what it might cost to build more efficient homes.
I am curious about the "
I am curious about the “performance” of the thermal mass with the phase-change material. I thought that we gave up on that concept after the passive solar craze of the 1980’s because it requires too much indoor temperature swing to shift any significant loads. How is this house performing in terms of daily internal temperature swings?
Roy: Kevin
Roy: Kevin told me that the indoor temperature occasionally gets into the mid 70s Fahrenheit on sunny winter days. The highest he’s ever seen is 78° F, and they’ve never had to open windows on cold days to let it cool off inside. Both of the two days I was there were bright and sunny, and the house was completely comfortable when we returned from skiing at the end of the day. They seem to have done a good job making it work.
Do you know how low the
Do you know how low the indoor temperature gets to at night? Are they actively controlling the indoor temperature with a thermostat on the hydronic system? If so, I am guessing that the thermal mass is not really doing much at all.
I don’t mean to be overly critical about their house. I like their overall concept. I just never have been a believer in thermal mass especially with highly insulated homes.
Roy: I don
Roy: I don’t know what the lows are when it’s really cold, and yes, they do actively control the indoor temperature with the hydronic system. They have a lot of glazing, so I imagine that the thermal mass and PCMs do help keep the house from overheating.
Allison, <br /
Allison, <br /> <br />A delightful review of an intriguing project. The house seems well tailored to its environment. It winds up mainly heating and retaining heat. With all the glass, it surprises me some that it doesn’t overheat but apparently not. <br /> <br />The project fits well within the "Energy Vanguard" concept. <br /> <br />I’m wondering: 1) How far to the nearest neighbor? 2) How long the doctor’s commute (winter/summer) to the emergency room? If it’s near net zero energy does this mean it’s connected to the grid? <br /> <br />Few of us can afford a dwelling like this Utah gem but even a modest dwelling in that location can be a perfect retreat. Good for the soul.
Another fine article Allison.
Another fine article Allison. also, nice picture example of why young men become sensitized to spray foam chemicals. Apparently the expert did not read the can?
Allison,
Allison,
A delightful review of an intriguing project. The house seems well tailored to its environment. It winds up mainly heating and retaining heat. With all the glass, it surprises me some that it doesn’t overheat but apparently not.
The project fits well within the “Energy Vanguard” concept.
I’m wondering: 1) How far to the nearest neighbor? 2) How long the doctor’s commute (winter/summer) to the emergency room? If it’s near net zero energy does this mean it’s connected to the grid?
Few of us can afford a dwelling like this Utah gem but even a modest dwelling in that location can be a perfect retreat. Good for the soul.
Cool subject, fantastically
Cool subject, fantastically written. Nice job Allison. <br /> <br />Hey, see if you can talk the good Dr. into a Tesla.
Cool subject, fantastically
Cool subject, fantastically written. Nice job Allison.
Hey, see if you can talk the good Dr. into a Tesla.
Cool house and I appreciate
Cool house and I appreciate all their efforts. It is a little disappointing though that a house out in the middle of nowhere, that requires a lot driving to support the people living in it, can earn so many "green" certifications. Taking the building envelope out of the context of the broader built environment seems like an academic exercise.
It looks secluded, but in
It looks secluded, but in actuality, there are homes and stores only a short distance away. Summit County is definitely rural, but Park City is much more populated than statistics show.
Cool house and I appreciate
Cool house and I appreciate all their efforts. It is a little disappointing though that a house out in the middle of nowhere, that requires a lot driving to support the people living in it, can earn so many “green” certifications. Taking the building envelope out of the context of the broader built environment seems like an academic exercise.
It looks secluded, but in
It looks secluded, but in actuality, there are homes and stores only a short distance away. Summit County is definitely rural, but Park City is much more populated than statistics show.
Thanks for a great article. I
Thanks for a great article. I couldn’t help notice in the picture of the door thickness (4th photo) a decent size trap in the left of the photo, inside the house. Unless it’s really something else, this stood out to me since the house is so tight. Then near the end you mention snakes wouldn’t be able to get in, which makes sense. So: why the trap?
Thanks for a great article. I
Thanks for a great article. I couldn’t help notice in the picture of the door thickness (4th photo) a decent size trap in the left of the photo, inside the house. Unless it’s really something else, this stood out to me since the house is so tight. Then near the end you mention snakes wouldn’t be able to get in, which makes sense. So: why the trap?
In the same photo #4 as the
In the same photo #4 as the trap mentioned in the last comment, I’m curious about the latch. There appears to be no latch, at least in the usual location? How is the door secured in the closed position?
In the same photo #4 as the
In the same photo #4 as the trap mentioned in the last comment, I’m curious about the latch. There appears to be no latch, at least in the usual location? How is the door secured in the closed position?