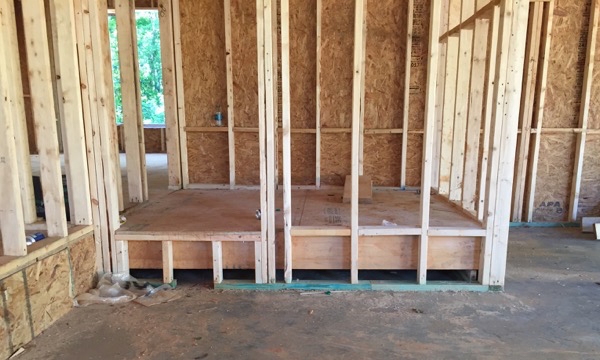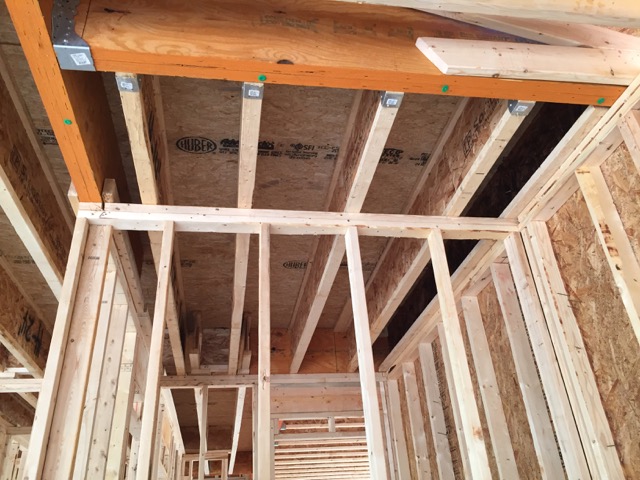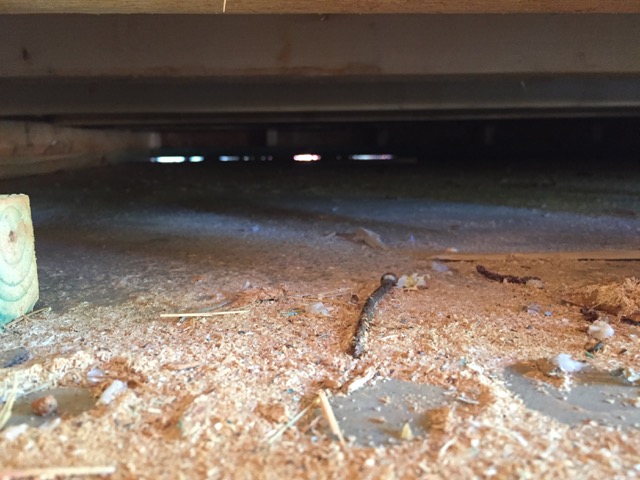Building Enclosure Control Freaks Still Needed

The Atlanta housing market is booming again. I see renovations, infill, and tear-downs all over the place lately. There’s a rebuild after tear-down happening now along one of my main walks. You saw a little about it already. Remember that house with the terrible joist blocking to the garage? Well, I’ve been watching another part of the construction and yesterday I finally got my question answered.
A building enclosure miss
That little room above sticks out into the garage, but it has two doors. One goes into the garage. The other goes from that room into the house. I’ve been watching to see whether that room was going to be conditioned or not. In fact, looking at where they put blocking in the band joist above that little room (photo below), I thought maybe it wasn’t going to be conditioned.

But on my walk yesterday evening, I saw that this little room has a supply vent from the heating and air conditioning system. That means it’s definitely conditioned. So, before they hang the drywall, the insulators will come in and insulate the wall between the room and the garage as well as the exterior wall (right side of photo above).
One part of the building enclosure in this new home, however, will not get any insulation: under that stoop. In the photo below, you can see the exterior wall on the right. Above the stoop, they can install insulation. The blocking at the stoop will prevent them from putting any insulation down into those cavities. The one open cavity has no insulation and the others don’t either.

Looking under the stoop (photo below), I saw daylight. Yeah, there’s house wrap on the outside but it’s not sealed well and probably won’t be a great air barrier.

Another way to deal with this part of the building enclosure would have been to insulate and air seal that framed floor of the stoop. But they didn’t. There’s no insulation anywhere under that stoop.
Why is this a problem?
Hey, it’s a small area. That uninsulated part of the exterior wall is maybe 8 square feet. But wait! There’s more. The two sides of the stoop adjacent to the garage should be insulated as well. It’s still a small area.
Small areas can have big impacts, though. A while back I wrote about the outsized effect that an uninsulated attic hatch can have on heat loss and gain through a ceiling. With just 1% uninsulated area, the average R-value can drop 27%. Wow! Small areas can have a big impact.
Another problem that could result here is moisture. I couldn’t see the boot for the supply vent in that little room, but if it’s not insulated well, it could collect condensation. Since that stoop isn’t air sealed, humid air (and we have a little of that here in Atlanta) will get into that space. If it finds cold surfaces, it’ll condense. It can also be humid another down there to grow stuff and be another source of bad air for the house.
What should have happened
During the design phase, someone on the project needs to run through the pen test for the control layers. The basic idea is to trace the building enclosure with a pen without having lift your pen from the paper. You want continuity. This is especially for the garage because you don’t want garage air getting into the house.
Then, as the framing is about to begin, the contractor should go through the plans again and make sure they understand exactly where the building enclosure is and which parts might need to be insulated and air sealed early. Once that stoop above got framed, the opportunity was gone.
Most new homes have places like this. It could be behind the bathtub, a cantilevered floor, or where you have a change in ceiling heights. If you don’t identify them early in the process, they might end up like the stoop in this house above.
As you can see, the construction industry still has a big need for building enclosure control freaks.
Related Articles
The Pen Test — A Control Layers Tool for Architects and Contractors
A Building Enclosure Double Disaster – Control Freaks Missing Again
Be a Controlling Building Enclosure Control Freak with Control Layers
Attic Stairs – A Mind-Blowing Hole in Your Building Envelope
NOTE: Comments are moderated. Your comment will not appear below until approved.
This Post Has 4 Comments
Comments are closed.

Control freak? How about
Control freak? How about just a good quality builder. I built my “first” house (energy efficient – 2×6) in 1979 with no prior construction experience and did not come close to making these types of mistakes.
Perhaps there is a need for a licensed builder to have a basic understanding of building science – – not the in-depth engineering, but the basic principles that need to be followed (pen test, etc.). Perhaps the local code enforcement officers also need such an understanding. The house that you describe here certainly would not pass my inspection and after the builder had to do some expensive rebuilding perhaps they would eventually learn to become a “good” builder. Just a thought.
Mudrooms(sp?) usually come
Mudrooms(sp?) usually come with large homes.
I wonder if this is a case of building the largest house possible for the lot size so that the project will appraise out? Building a single family dwelling on an infill lot is usually a very expensive proposition.
It’s a shame that builders
It’s a shame that builders aren’t more conscientious about this, and that homeowners don’t know what to look for. I saw it so many times when customers would ask why their heating or AC bills were so high, and they thought they were well-insulated, only to find out there were spots like this!
Thomas ,JC, & Bob I agree!
Thomas ,JC, & Bob I agree! Unfortunately there are to many builders and/or workers who don’t care about quality, only money. With new crew members I use the very simple analogy of the house being a balloon, if there’s holes it won’t work.