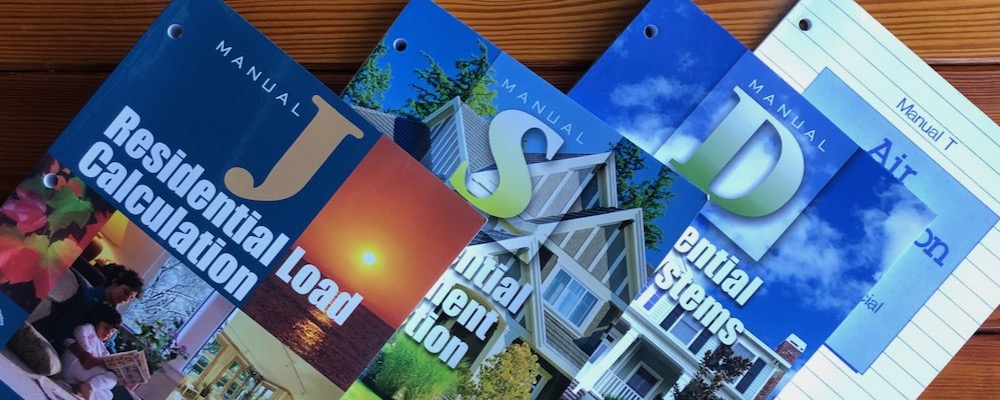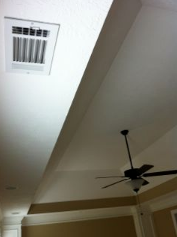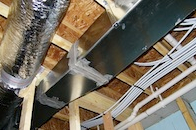
HVAC design is more than ACCA Manual J. Most HVAC contractors, home energy raters, contractors and others in the residential construction field know about Manual J. Many non-builders even know about Manual D, which describes how to design the duct system. Not as many, however, know about the missing links – Manual S and Manual T. For a properly designed heating & cooling system, the designer must go through the whole process contained in all four protocols: J, S, T, and D.
Here’s a brief description of each manual.
Manual J
This manual is for determining how much heat the house loses in winter and gains in summer. Manual J is both a whole house and a room-by-room calculation, which allows you to determine how much conditioned air each room needs for both heating and cooling.
It factors in all the surfaces of the building envelope, with separate areas and insulation levels for each type of assembly. Each wall is given its proper orientation, because windows and doors are attached to them. Other important data include the location and tightness of the duct system, the infiltration rate of the house, the internal loads (appliances and people), and where the house is located.
The results specify the BTUs of heat lost by each room in the winter and gained in the summer. The heat gain is split into two parts: sensible (related to temperature) and latent (related to humidity). The heat gained or lost in a room then determines how much conditioned air that room needs in cubic feet per minute (cfm).
Manual S
Once the amount of conditioned air (cfm) necessary for each room is known, the designer reviews and selects a right-sized piece of equipment. Which air conditioner, heat pump, furnace, or boiler is a good fit for the calculated loads? With forced-air cooling systems, this selection is critical because every piece of equipment has different characteristics – sensible and latent capacities, the amount of air moved (cfm), and the static pressure delivered are the key attributes applied to the design in the next stages.
Manual T

With the room-by-room cfm requirements, the designer will determine how to distribute the air in the room to deliver enough to meet the needs (the higher of the heating and cooling cfm requirements from Manual J).
The questions answered here are: Where will the supply registers, diffusers, or grilles be located? Where will the return grilles be located? What type of register, diffuser, or grille will be used? How big does it need to be?
Good choices at this step eliminate drafts or inadequate mixing. It’s possible to provide enough conditioned air to a room but still have comfort issues because of poor velocity at the register, which results in poor mixing or drafts from poor register placement.
Manual D
 Finally, with all the data, the cfm needed for each room, the selected equipment, and how the air is distributed in the room, you can design the duct system.
Finally, with all the data, the cfm needed for each room, the selected equipment, and how the air is distributed in the room, you can design the duct system.
At this stage the designer evaluates the path with the greatest friction, which may not be the longest path, by evaluating the ducts lengths, how many fittings and turns in the route, and how much air needs to be delivered.
The type of duct has a big impact on the results, as sheet metal ducts have a lower friction rate than flex duct or rigid fiberglass duct board.
The underlying principle of Manual D is to design a duct system which delivers the correct cfm to each room against the friction created by the ducts and fittings with the static pressure available from the blower.
Pulling It All Together
Utilizing the processes from all four ACCA manuals will result in a well designed HVAC system. The result is a high performance system that’s more efficient and comfortable than typical installations.
Even the best HVAC design in the world, if it’s not installed as designed, will perform poorly. It’s a good idea to have every new system tested and commissioned.
Universal Procedures
These design principles are universal in nature and can be applied to any residential forced-air system design. However, Energy Vanguard is focused on work primarily in the United States and North America. For many reasons, including availble equiment, duct fittings, regional practices and the metric system we cannot practically offer service worldwide.
Energy Vanguard can help you with a complete HVAC design. Fill in the form above right to find out more.
