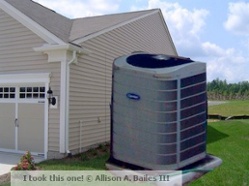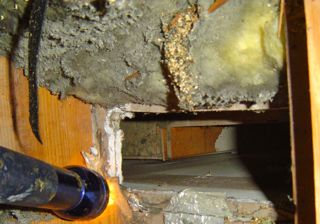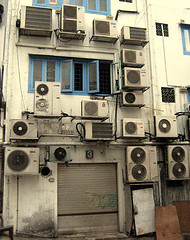5 Best ‘Drives Me Crazy’ Articles of 2011 in the Energy Vanguard Blog

Keeping with my end of the year theme of different lists of the articles I’ve written over the past year, I now give you my Drives Me Crazy list for 2011, painstakingly narrowed down to my top 5. I may not have used that expression in all of the articles below, but I surely felt it.
Keeping with my end of the year theme of different lists of the articles I’ve written over the past year, I now give you my Drives Me Crazy list for 2011, painstakingly narrowed down to my top 5. I may not have used that expression in all of the articles below, but I surely felt it.
5. Why Do Million Dollar Homes Get Cheapo HVAC Systems?
In March, I did some Blower Door testing on a new home under construction in South Carolina. The homeowners will probably never notice it, but the HVAC system installed there stuck out like Jed Clampett at Buckingham Palace.
4. How NOT to Use Your Heat Pump Thermostat
The worst thing about most air source heat pumps is the electric resistance supplemental heat. Surprisingly, some HVAC technicians tell people to run their heat pumps using only this energy sucking form of heat.
3. Oversized AC, Screwed-up Manual J, ENERGY STAR HVAC Tirade!
I get so tired of looking at bad Manual J reports. It’s not that hard to do it correctly, yet the report that sparked this tirade was one of the most egregious I’ve seen.
2. Insulation Does NOT Stop Infiltration
Aaaaaarrrrrgggghhhh! No! Adding more fiberglass won’t stop air from leaking in!
1. Why Won’t the HVAC Industry Do Things Right?
This is one of those articles that I had no control over. I got up one morning and it just jumped out of me and became a big hit.
This Post Has 5 Comments
Comments are closed.





Large errors are possible if
Large errors are possible if there is uncertainty about insulation levels, fenestration performance, envelope tightness or the efficiency of the duct runs installed in the unconditioned space.” ACCA
Allison,
obviously you take great joy in trashing us AC guys as dumbshts, and claiming “scientific” superiority over us lowly uneducated lowlifes. Certainly some of your criticism it is deserved. I would have loved to have had you along in the meetings I was in with large production builders fighting for 10,000 HVAC systems over sixty cents a unit. In large developments, framers come in hung-over, insulators are delivered from work release, HVAC guys leave early for the strip club, and the roofers are having nail gun fights and in all cases low bidder got the job. The same blueprint, gets the same AC unit regardless of direction, least one homeowner think they got less than another. The Builder show is coming up again in February, now 50% what it used to be, I am ready to learn from you how to get these (large builders) SOB’s to pay a nickel more, let’s meet there.
As for old houses, we do not, and cannot know the inputs. As you say “GIGO”. We don’t know the R factor of the Roof, the R factor of the Walls, the R Factor of the floors and any guesses we make can have +- tolerances of at 50%. When it comes to Leakage rates and System losses our guesses could easily be off by 100%. So what you are saying is:
Roof Guess + Wall Guess + Floor Guess + Window Guess + Infiltration Rate Guess + System Loss/gain Guess equals the right answer
So for us to believe a load calculation using this method has validity we have to believe we can add 6 guesses with 50% +- tolerances and get a correct answer. If you do believe this, could you please reefer me to your supplier because I will need to spark a lefty so I can believe it too.
So we use values (guesses) that give us answers we like, that agree with our experience. We quickly learn how to give the utility guy or the inspector the SHR’s or Sq ft/ton numbers they are looking for, we learn how to work it backwards, we are not calculating anything, why pretend we are? It is a Show, Performance Art, and that’s OK, but lets not pretend it is anything else. It is certainly not science.
It also interesting, that after you beat us for over sizing, you then tell us single stage equipment, that is by definition oversized 99% of the time, is recommended.
Thanks,
Pj
PJ, production builders are
PJ, production builders are indeed a challenge. The best strategy is through education, accepting that some (more likely, most) will ignore reason. But I am aware of some large production builders who have seen the light. In particular, check out the ones who participate in Building America. As it turns out, HVAC complaints by far are the biggest cause for call-backs, and builders don’t like call-backs because they represent real costs, both in terms of money and reputation. A few hundred extra dollars spent on proper design and commissioning goes a long way to reducing HVAC call-backs. Much more so than an oversized multi-stage system with crappy ducts.
I agree that it’s difficult to get an accurate load on an existing home. Obviously the best approach would be to upgrade the equipment and duct system in conjunction with whole-house energy improvements, including IR scan, blower door, etc. In that case, a load calc should be accurate enough. But not many homeowners are willing to do it right.
One strategy that’s worked for me in existing construction is to time the cycles on a hot day, which can then be used to estimate the true load, as long as conditions during the test are not much different than the design conditions. The trick is to do this BEFORE the system fails! I’ve done this for friends and relatives so when it comes time to replace their system, they can specify the size.
If I were a dealer, I would install an inexpensive logger for a few weeks in homes under service contract (record cycle rate vs. ODT). Since most systems are significantly oversized, having the cycle data would not only provide the confidence to downsize, but would yield a competitive advantage since the other contractors are likely to propose same size system. Just don’t share the cycle data with the homeowner ;->
Earlier comments under the
Earlier comments under the HVAC sizing/Manual J article mentioned a utility study of HVAC downsizing (right-sizing) — a study that observed downsized HVAC creating increased costs, not decreased. Maybe not a utility study: That sounds like the 2006 FSEC paper by Sonne, Parker and Shirey. Found that smaller HVAC/longer runtimes with leaky attic ducts = increased operating cost. Worth a look: http://www.fsec.ucf.edu/en/publications/pdf/FSEC-CR-1641-06.pdf
If I were to time the HVAC
If I were to time the HVAC cycle times in my place, how should I evaluate the on vs. off time information I get? Not that it would much matter in my current situation, I’m in an apartment and I’m pretty sure they are going to make their HVAC decisions without my input.
@Inthomp, I discussed cycle
@Inthomp, I discussed cycle timing in my comments at previous articles here and here (see my final comments in both threads).