Does Your Bonus Room Need More Air Conditioning?
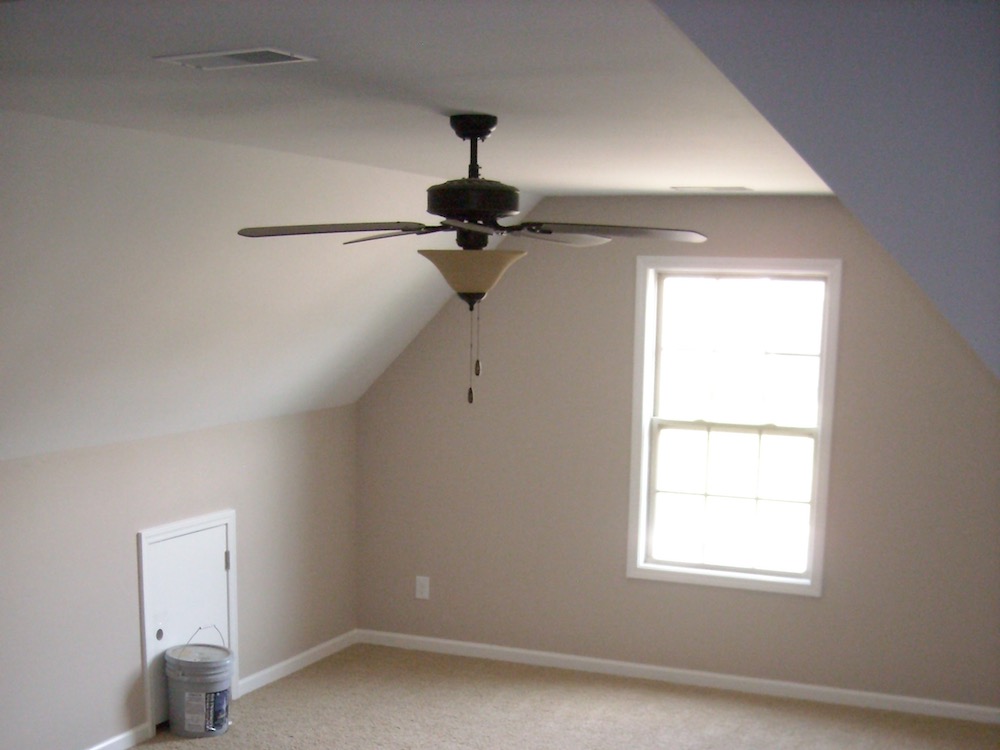
You know what a bonus room is, right? It’s more descriptively called a FROG, for finished room over garage, and it typically has vaulted ceilings and attic kneewalls (more on that later). I love the name FROG for this room, but it seems to be a regional thing.
Now, do you know who gets the bonus from the bonus room? All the contractors who have to come in and try to fix the problems left by the original builder of the home, that’s who!*
Bonus rooms probably generate more comfort complaints than any other room in the house, and this time of year, the complaint is that they’re too dang hot! Now, if you have a room that’s too dang hot, your first reaction might be that it needs more cooling because that dadgum builder hired an HVAC contractor who was a dirty, thievin’ varmint who put in an air conditioner that was too small.
As many problems as bad HVAC contractors cause, however, they’re not the main culprits in bonus room problems, at least not by putting in undersized air conditioning systems. No, the problems here stem from the building envelope. Remember, there’s two sides of the air conditioning equation: Heat comes in, and the air conditioner has to remove it. If your bonus room is too hot, I’ll wager that the problem is with the amount of heat coming in, not your air conditioner’s capacity to remove heat.
A bonus room is special because in summer, it has a lot of surface area that’s in contact with hot places. I’m talking about the attic, which gets up to about 5000 degrees (well, OK, about 130° F), and the roof, which gets even hotter. If you don’t believe it, just look at this artistic drawing I did to show all the heat coming in.
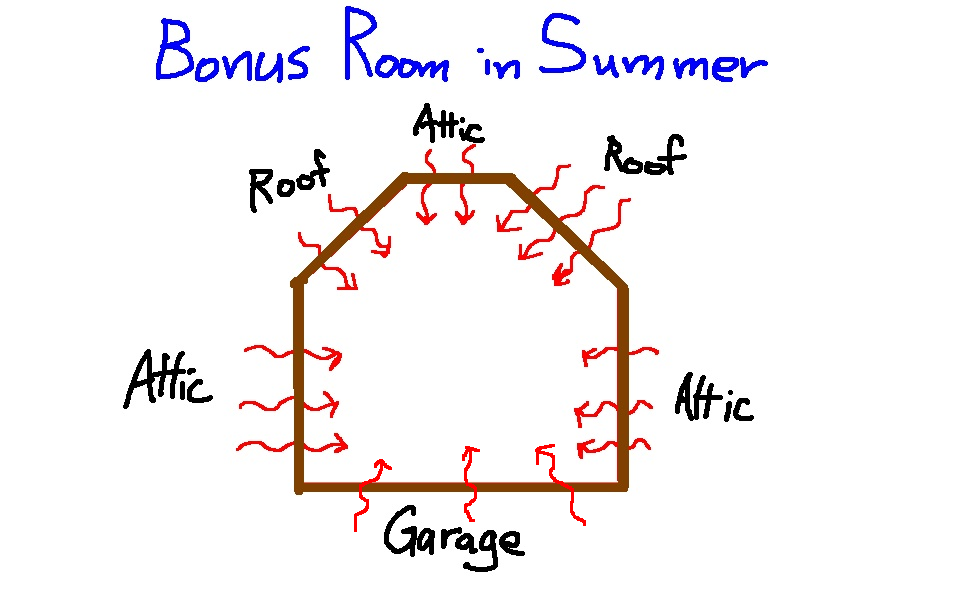
It works similarly in winter time if you reverse the arrows showing the heat flow. In summer, though, the bonus room is worse than other rooms in the home because the attic and the roof are hotter than the outdoor air.
So, to help you understand why your bonus room doesn’t work, here are the main problems:
Floor
Often the floor joists run under 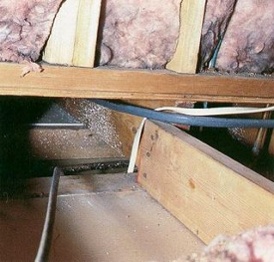 the kneewalls and have nothing to stop attic air from going right up under the bonus room floor. Remember, fiberglass and cellulose aren’t air barriers. Those joists need to have a rigid air barrier material between them and then be sealed at the edges.
the kneewalls and have nothing to stop attic air from going right up under the bonus room floor. Remember, fiberglass and cellulose aren’t air barriers. Those joists need to have a rigid air barrier material between them and then be sealed at the edges.
Also, the fiberglass batts usually used to insulate the floor are not in contact with the air barrier, a major no-no that you learn in Building Science 101.
Attic Kneewalls
The attic kneewalls, which separate conditioned space from unconditioned attic, often have no sheathing over the insulation on the attic-side. Fiberglass batts in walls need to be fully encapsulated to work properly. Also, without sheathing to hold them in place, the batts often fall out of the wall or come away from the drywall.
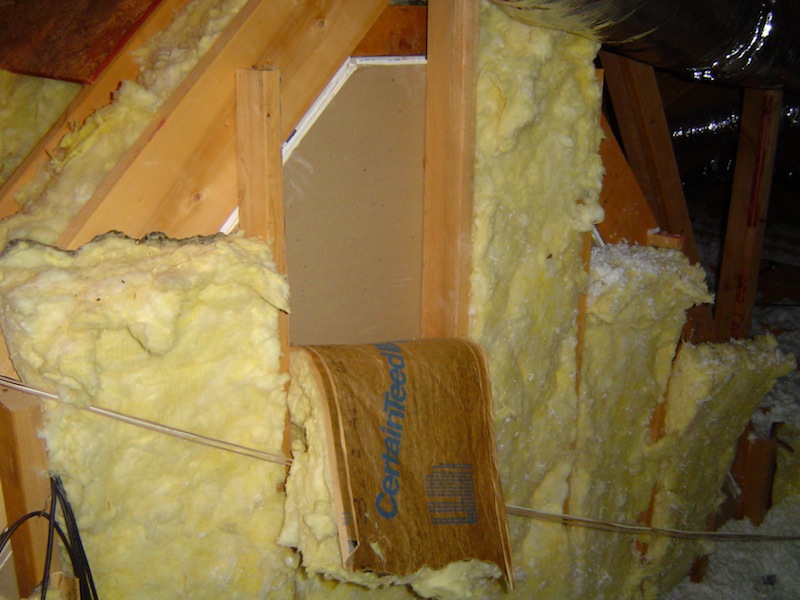
Another problem is that the kneewalls often don’t have a top plate, with the studs being nailed directly to the rafters. This also prevents the insulation from being fully encapsulated.
For more about kneewalls, and how you can fix them, see my article Your Connection to the Blast Furnace.
Vaulted Ceiling
Oh, so many problems. Where do I start? One common mistake with bonus room vaulted ceilings is the use of recessed can lights (see photo at top). As I’ve discussed before, can lights are a liability when used in the building envelope, even when you get the ICAT (insulation-contact air-tight) models because they displace insulation. In some cases, they might even create a direct thermal bridge from the roof deck to the ceiling. If they’re not ICAT, they also introduce a lot of air leakage.
 I once worked on a newly remodeled house in which the son’s bedroom was uninhabitable for large periods of time in the summer. The problem was can lights (photo left) coupled with a huge negative pressure because the central return for the second floor was placed inside this bedroom. Really! When the air conditioner ran, it sucked lots of hot attic air right into the room, and the ceiling near those lights got to temperatures well above 100° F.
I once worked on a newly remodeled house in which the son’s bedroom was uninhabitable for large periods of time in the summer. The problem was can lights (photo left) coupled with a huge negative pressure because the central return for the second floor was placed inside this bedroom. Really! When the air conditioner ran, it sucked lots of hot attic air right into the room, and the ceiling near those lights got to temperatures well above 100° F.
Another problem with vaulted ceilings, at least here in the Southeast, is that builders use “tradeoffs” to put in less insulation than is required for flat ceilings. Here in Atlanta, code requires R-38 for ceilings, but builders can use tradeoffs to put as little as R-20 in vaulted ceilings. Couple that with a higher temperature difference because the roof is very hot, and you can get a lot of heat gain here.
One more problem is that vaulted ceilings are often vented, meaning that there’s a baffle at the top of the cavity meant to allow outside air to come in at the bottom and exit at the top, to keep the roof a bit cooler and let less heat flow into the house. The problem is that air doesn’t think like we do. It’s crafty. It’s devious. It does whatever it wants to do, despite all our planning and technology.
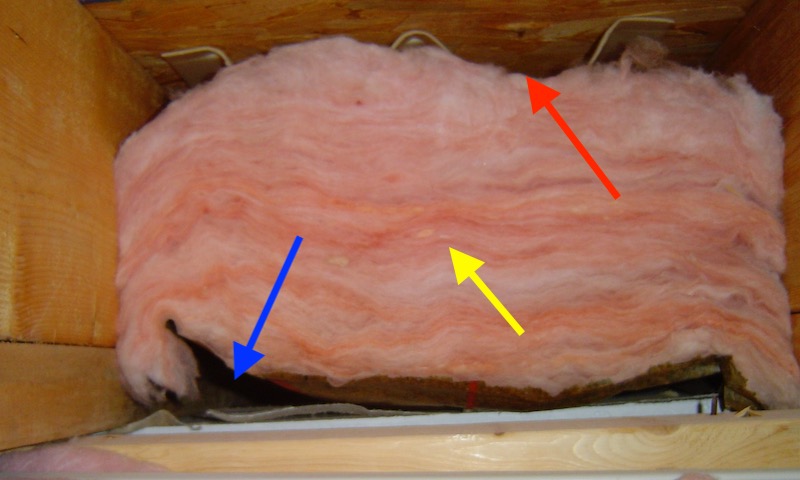
The photo above shows what often happens with fiberglass batts in vented cathedral ceiling assemblies. The air sees the gap above the insulation (red arrow), which is where it’s supposed to go. But it also sees that nice space to run right through the fiberglass batt below the baffle (yellow arrow). Remember, fiberglass insulation does not stop air flow. Sometimes it even sees gaps below the fiberglass batt (blue arrow) and runs right along the ceiling drywall.
Why a Bigger Air Conditioner May Not Help
OK, so your bonus room has a lot of extra heat coming into it, and you’re not comfortable being there in the hottest parts of the day. You may well have an air conditioner that’s greatly oversized already and has little difficulty getting the air temperature down. Still, you feel hot. Why is that?
The answer lies in the four factors of comfort and how we lose and gain heat, that is, our old friends from middle school science classes – conduction, convection, and radiation. The temperature of the air is only one way that your body gains or loses heat. Your body also constantly radiates heat in all directions and receives radiant heat from all the surfaces in the room.
If your body is the same temperature as those surfaces, you neither lose nor gain heat. If those external surfaces are cooler than you, then you cool off. If they’re warmer than you, you get warmer. That’s what’s happening in a bonus room with the building envelope problems described above. The surfaces can get a lot warmer than the surfaces in the other parts of your home, so even when the air temperature feels fine, the bonus room feels warmer.
To make the bonus room comfortable, you have keep the heat out by beefing up the building envelope. It’s all about controlling the flow of heat and air.
Allison A. Bailes III, PhD is a speaker, writer, building science consultant, and the founder of Energy Vanguard in Decatur, Georgia. He has a doctorate in physics and is the author of a popular book on building science. He also writes the Energy Vanguard Blog. For more updates, you can subscribe to our newsletter and follow him on LinkedIn.
Related Articles
Your Connection to the Blast Furnace – Attic Kneewalls
How to Sheathe an Attic Kneewall — And How Not to
How to Insulate a Short Attic Kneewall
*I stole that line from Ed Voytovich, a fellow PhD home performance guy in upstate New York. Thanks, Ed!
Comments are closed.
This Post Has 12 Comments
Comments are closed.

This is a good informative
This is a good informative article. An additional problem I perceive is, the heat gain problem during the summer may be bigger relative to the entire house, than the heat loss problem during the winter. To make the room temperature same as the house, requires a different proportion of the house air flow. Whenever that condition exists, it will be impossible to get correct temperatures without re-adjusting air damper settings. This is a generic problem with rooms that differ from the main house, those bonus rooms look particularly prone to this.
Solutions? What nobody does is to carefully adjust heat gain/loss during the original design and construction. Most of the time this is a fait accompli, not possible to change. The only retrofit solutions I can see are, HVAC control local to the room: the high road is a zoned HVAC system and the low road is a window AC unit, or space heaters. Neither is nearly as satisfactory as designing the room with temperature control in mind.
Good article, & also
Good article, & also like what M. Johnson said. Couple of thoughts: baffles in slants are more for venting moisture than reducing heat under roof deck; i.e. to maintain better airflow from eaves to ridge. High end zone system would be a mini-split; problems w/ zoned systems are the way they divide capacity/airflow unless highly-designed variable speed, et.al. & unless returns in FROG’s are also dampered they suck air into the room from all those hot attics if main zone is calling but FROG is not, obviously even worse if door is closed (& there are about 6-8 plywood knee doors to all that wonderful oven-like storage space….! 🙁
You nailed it, Allison. I’ve
You nailed it, Allison. I’ve yet to see a bonus room built correctly and they are a very popular item. Btw, I’d never heard the term FROG either. I’ll have to ask my colleague if he has.
M. Johnson
M. Johnson: You’re absolutely right. Because of the bigger temperature differences and more exposed area, bonus rooms are worse in summer than the rest of the house. I wanted to concentrate on the envelope problems with this article because that’s where you have to start, but you do need to consider how to cool the room, too. I’ll probably have to do another article for that, though. I don’t agree that you can’t improve a bonus room after it’s built, though. Sheathing on the kneewalls and blocking between the joists & rafters can go a long way.
Dan O.: I agree that ductless mini-split heat pumps are ideal for bonus rooms. Regular zoned systems can work, but only if highly designed, as you say.
Vic H.: I’ve seen a few done right, but mostly they aren’t. Bonus room is preferred in Atlanta, but in Charleston, they to call them FROGs. I don’t know where else they like FROGs.
Dan O: Oh,
Dan O: Oh, yeah, almost forgot. Of course, you’re right about venting above the baffles to be for moisture. That’s a cold climate bandaid solution to ice dams and mold growth, as I understand it. Otherwise, the warm moist air from the house leaks up into the attic or vaulted ceiling cavity, finds the cold roof deck, condenses on the wood to grow things and melts the snow on top, which leaks down to the eaves and forms ice dams. I wouldn’t vent a vaulted ceiling at all.
Allison. I
Allison. I just rescued a home owner from doing dumb things to correct this problem and one a client for life.
What I learned in the process is that this condition is next to impossible to model for a Manual J heat load calculation. I was told to model this more like a house on stilts over hades.
I was able to show the cooling load was off the chart, but then showed what the improvements would do.
Sam: I
Sam: I think you mean HADES, with lots of flames and glowing embers around it, right? I agree that trying to model the heat gain/loss in a bonus room would be extremely difficult because of all the thermal bypasses. The insulation isn’t going to perform anywhere near its rated R-value, and then there’s the air leakage. Big problems! In the end, it’d be a lot easier to fix the bonus room than to try to model it as is.
I have a 1800 sq ft bonus
I have a 1800 sq ft bonus area above my house I just finished. There are r-30 fiberglass batts in the kneewall, R-23 blowin fiberglass in the slopes and R-45 in the ceiling. The HVAC guy installed a 3-ton unit after telling me he was going to do 3.5 tons. The heat gain up there is unreal. Last week it was 95 degrees outside the unit ran for 4 hours straight without shutting down and did not drop a single degree. I am getting no help from the HVAC guy. I know this is a heatgain problem. What should I do? Sprayfoam in the kneewalls? attic? install attic fan? please help!!!!
@Brent: While the bonus room
@Brent: While the bonus room may inherently have a heat gain problem, it is wrong to assume your AC is operating correctly. AC malfunctions are widespread despite the efforts of AC techs, all too many techs set the AC up wrong and don’t know their error. Myself, I had an AC with multi-hour runtimes and the AC, for several years the tech told me it was set up properly. Then a new tech observed he could not get proper superheat/subcool numbers, looking deeper he found an essential control (TXV valve) attached to its copper tube via black tape! He installed a more formal metal bracket so it could communicate with its mount, and now AC runtimes are 9-12 minutes only. That’s right it is oversized by a large margin.
Building science problems are highly difficult to diagnose properly. Not impossible, just requiring skills beyond the average tradesman called to do AC work.
You speak of tons of insulation, what have you done to verify air tightness in your room?
It is my *opinion* (subject to discussion) that a fresh air intake of modest size (~100 cfm) will
1) deliver conditioned outside air to the house, and
2) by creating a slight positive pressure, inhibit almost that much natural infiltration.
That is just one idea, there are man more which deserve to be evaluated by someone knowledgeable. I believe you want to invite a professional who can do a blower door test, tell you where your air leakage is, and other valuable things. Hope this helps.
@Brent: We are fixing a bonus
@Brent: We are fixing a bonus room as part of a whole house air seal. It too had r-30 batts in the kneewalls. The problem is the kneewalls are 2×4, so the batts were dangling in mid-air, and in many cases, falling out of the stud bays. It’s been a long process and many bags of batt insulation removed. We ended up using batts in the studs, but r-13 that actually fit the cavity. We covered that on the exposed side with 2 layers of 1″ polyiso. For the slopes, we built chutes from polyiso to acheive air sealing and leave a vent gap for the sheating. We then dense packed the chutes with cellulose. At the floor level, we will polyiso on the garage side, then re-drywall.
The whole house is kneewall, so lots of sloped ceilings, hence lots of “chutes”. The biggest problem in the bonus room area has been lack of room to work in. Pretty tight fit.
We tested out of the house and have acheived a 42% reduction in air leakage, and that is just by doing the attic and sloped ceiling/kneewall areas.
So, I have a bonus room that
So, I have a bonus room that has a “motel-like” heater/ac unit in the wall (with the back of the unit in the attic!!). Now the compressor on the ac is gone. What can I do to heat/cool this bonus room?
I get this question from
I get this question from clients all of the time. “Why is my bonus room so hot/cold”. I may have to start attaching a link to this article in my reports.