Looking at the Building Science Issues in an Old, Humid Basement
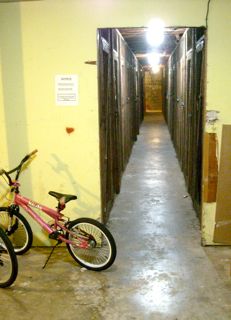
 You open the door and are immediately assaulted by the damp, musty smell, even before taking a full step inside. If you’re hyper-sensitive to these smells, you probably can’t even go in without a respirator. If you’re not that sensitive to it, you go in, glad in this case that the sense of smell saturates in a short time, so you won’t notice it after a minute or so.
You open the door and are immediately assaulted by the damp, musty smell, even before taking a full step inside. If you’re hyper-sensitive to these smells, you probably can’t even go in without a respirator. If you’re not that sensitive to it, you go in, glad in this case that the sense of smell saturates in a short time, so you won’t notice it after a minute or so.
You open the door and are immediately assaulted by the damp, musty smell, even before taking a full step inside. If you’re hyper-sensitive to these smells, you probably can’t even go in without a respirator. If you’re not that sensitive to it, you go in, glad in this case that the sense of smell saturates in a short time, so you won’t notice it after a minute or so.
This could apply to any number of basements, but in this case I’m actually talking about the basement in the building I live in. The building has four units, two up and two down, on a full basement that’s used for storage for owners throughout the complex of 26 such buildings. Only two of the buildings have full basements, the others being fairly evenly split between crawl spaces and slabs. Earlier this year I wrote about the typical crawl space problems I found in one of the crawl spaces here.
Some of the problems I found in that crawl space also exist in this basement, and I’ll get to those later. First, let’s look into the reasons for that musty greeting I get every time I open the basement door. 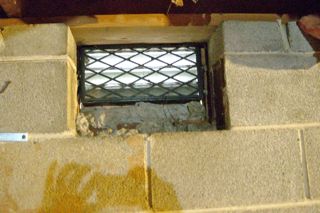 The two main sources of moisture here are the crawl space vents (yes, really!) and the foundation walls. The building science is pretty clear on bringing outdoor air into an enclosed foundation, whether it’s a crawl space or basement. See our page on crawl space building science for more info.
The two main sources of moisture here are the crawl space vents (yes, really!) and the foundation walls. The building science is pretty clear on bringing outdoor air into an enclosed foundation, whether it’s a crawl space or basement. See our page on crawl space building science for more info.
I’ve been in this community since 2008, and we’ve had discussions at more than one meeting about improving the two basements by using dehumidifiers. The problem with that is that it’s just impossible to dehumidify all the air in Atlanta, and with open vents to the outside, that’s essentially what we’d be trying to do.
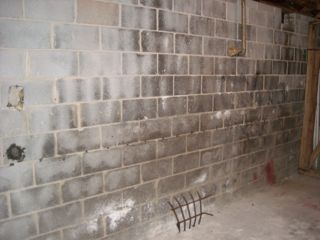 The other source of moisture in our basement air is what comes through the foundation walls themselves. Fortunately, we don’t have have any bulk water problems. There’s no water running down the walls anywhere and pooling on the floor. It’s just the smaller quantities that diffuse through the concrete and evaporate into the air. (In the photo here, the darker areas aren’t wet; they’re just discolored.)
The other source of moisture in our basement air is what comes through the foundation walls themselves. Fortunately, we don’t have have any bulk water problems. There’s no water running down the walls anywhere and pooling on the floor. It’s just the smaller quantities that diffuse through the concrete and evaporate into the air. (In the photo here, the darker areas aren’t wet; they’re just discolored.)
So, we’ve got water vapor coming straight in through the crawl space vents as well as evaporating from the foundation walls. The result is high relative humidity, which causes stuff to start growing. Fortunately, it’s not bad enough that the 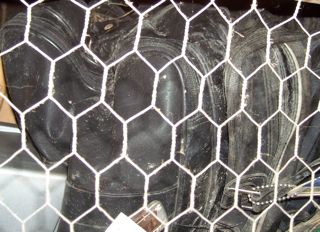 wood is covered with microbial infestations, but it’s bad enough that the musty smell almost knocks you down when you open the door. It’s also bad enough for stuff to start growing on the piece of luggage shown here.
wood is covered with microbial infestations, but it’s bad enough that the musty smell almost knocks you down when you open the door. It’s also bad enough for stuff to start growing on the piece of luggage shown here.
The bad air is a problem not only for anyone who visits the basement or wants to store stuff there but also for those of us who live above it. There are plenty of air leakage pathways for the air to find its way into our unit on the right side of the building and also into the other units, even the ones upstairs. One such leak is the bathtub hole shown here. The unwritten rule about the size of these holes is that they must be big 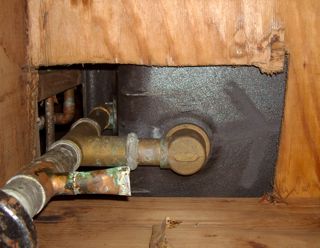 enough to pass a six-pack down to the guy working below. Seriously, though, that’s a big hole, and we’ve got two of them, both allowing that nice, musty basement air into our condo.
enough to pass a six-pack down to the guy working below. Seriously, though, that’s a big hole, and we’ve got two of them, both allowing that nice, musty basement air into our condo.
In case you’re wondering why I, Mr. Energy Guy, haven’t sealed up those holes yet, this isn’t just a case of the cobbler’s kids having no shoes. As I’ve said many times, you can never make a house too tight, but you can have problems in a tight house. Before doing the air sealing, you have to make sure that you don’t cause problems like backdrafting your combustion appliances, which can put carbon monoxide in your home. We do have an atmospheric combustion furnace and water heater, so I’ve held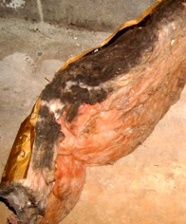 off on doing any air sealing until I deal with those things first.
off on doing any air sealing until I deal with those things first.
In case you’re wondering how much air actually passes through a hole like that, here’s a photo of the fiberglass insulation that was covering the hole. See how black it is on the edge? That’s dirt, a telltale sign of air leakage, and it indicates that a lot of air went across and through that fiberglass.
Speaking of fiberglass batts, they have their share of problems, too. As usual, they’re losing again in their battle against gravity. Can we just admit that installing fiberglass batts in a floor is a stupid idea and never do it again, please!? It 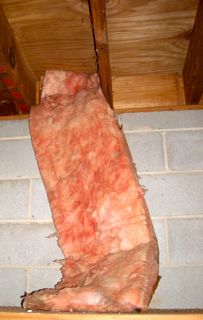 doesn’t work for very long, even in the best installations. In most cases they hardly help at all. In our case, they do absolutely nothing!
doesn’t work for very long, even in the best installations. In most cases they hardly help at all. In our case, they do absolutely nothing!
Yes, some of them fall out, as shown at left, but the more pernicious problem is that they’re not aligned with the air barrier, which is the subfloor in this case. The photo below right shows a good example. We’ve got 2″ x 8″ floor joists, with a depth of 7.25″. The R-7 fiberglass batts are only about 2″ thick. (R-7? Really?! Why bother!) You can see in the photo below that these batts don’t come anywhere close to touching the subfloor, and that’s how they’re installed in just about every cavity in this floor.
If you use insulation that doesn’t stop air movement 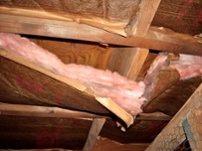 and it doesn’t touch the air barrier, air moves through or around it, rendering the insulation useless. This is most commonly found in floors, as you see here, but I’ve also written about a case where a brand new house had an insulation-air barrier alignment problem. In that article you’ll find a fuller explanation of the problem, too.
and it doesn’t touch the air barrier, air moves through or around it, rendering the insulation useless. This is most commonly found in floors, as you see here, but I’ve also written about a case where a brand new house had an insulation-air barrier alignment problem. In that article you’ll find a fuller explanation of the problem, too.
Finally, if you recall my Halloween article on the scary stuff you can find in your home, you know I’m a fan of critter stories. Although I haven’t seen any snakes or possums in this basement (yet!), I did get a 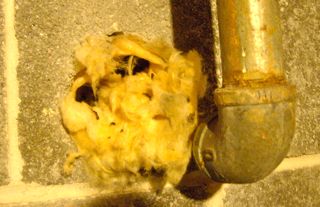 little whiff of what may have been a dead animal down there today. I also saw a hole in the foundation wall that someone attempted to seal with fiberglass, and it had two nice, symmetric holes through the middle, almost like some little rodent has been using it as a passage way between inside and out. I’m not sure if that’s what’s going on here, but it looks suspicious.
little whiff of what may have been a dead animal down there today. I also saw a hole in the foundation wall that someone attempted to seal with fiberglass, and it had two nice, symmetric holes through the middle, almost like some little rodent has been using it as a passage way between inside and out. I’m not sure if that’s what’s going on here, but it looks suspicious.
So, there’s an overview of the problems with the basement in my condo building. I’ve also written about the solution I’m proposing that will make this a much better space for the people in our community to store their stuff as well as more healthful for the people living above. Here’s the link:
This Post Has 5 Comments
Comments are closed.

I’ve recently started work in
I’ve recently started work in an industry slightly related to yours — drying out homes after flooding (either from leaking water inside, or water from outside). I’ve learned some interesting things about gypsum-board walls and ceilings, and about carpets, laminate floors and various other floor coverings as well as various materials subfloors are made of. Luckily for us, our outdoor air here in west Texas is usually very dry, but as the law currently stands, if there is mold in a house due to long-term excess water, no home insurance covers remediation. Servpro, who I work for, generally gives the home-owner notice that there is “evidence of suspicious microbial growth” and leave it at that, unless the home-owner has the money or can get a home improvement loan to pay up-front for remediation services.
I prefer “potential
I prefer “potential biological growth” to quote another Texan. I think I have just about gotten the “M” word out of my vocabulary 🙂
Allison, your proving my addition to the old adage; “carpenter’s house is never finished, plumbers house is always leaky, etc.” New part being an energy auditor/rater’s home is always humid, drafty, and poorly insulated! I can’t leave myself out, my place is 2600sf and leaks 5549cfm50, no insulation and has some pretty serious moisture problems as well. Good thing I rent!
Lee, yes, the insurance
Lee, yes, the insurance companies got tired of multi-million dollar payouts for mold and started excluding it. ‘Suspicious microbial growth’ is a good one! As Kyle said in the comment below yours, most companies that work on houses have learned to avoid the M word for legal reasons.
Kyle, I learned the term
Kyle, I learned the term ‘microbial infestation’ from a talk on avoiding liability at ACI several years ago. In general, I think it’s best to avoid the M word, but I get a little casual about it here in the blog sometimes.
I’ve got you beat on the leakiness scale, though, Kyle. I’ve been afraid to find out just how bad my place is, but I finally did a few weeks ago. About 1500 square feet and 7100 cfm50! And the ducts, which are theoretically completely inside the building envelope, leak more than 500 cfm25 to the outside. A lot of that outside leakage is probably to our neighbors unit upstairs, but still, that’s ridiculous.
It hasn’t always been this way for me, though. For three years I got to live in one of the highest performing homes in Georgia: 846 cfm50 in about 3000 square feet of conditioned floor area, no duct leakage to outside, passive solar…the whole shebang! One of these days, I hope to do that again, but even better now that I know so much more building science than I did a decade ago.
Your observations are spot-on
Your observations are spot-on, but this is why people in Atlanta need to use spray foam insulation instead of fiberglass. We’re state neighbors (here in Louisiana) and you’re going to run into humidity issues. Blow some spray foam into an attic, basement and walls, and you’re going to eliminate a lot of the moisture and potential for mold.
Ask anyone from Louisiana about mold abatement, it’s ridiculously expensive. This is why people living in humid states like ours need to just invest in spray foam. My two cents.