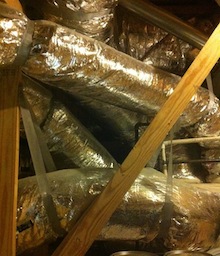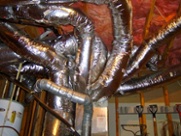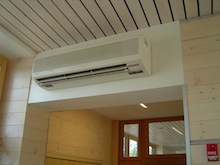No Duct System Losses by 2050? ACEEE Thinks So!

 In addition to getting out and enjoying some sunny January weather, I did a little reading this weekend. The American Council for an Energy Efficient Economy (ACEEE) just released a new report, The Long-Term Energy Efficiency Potential: What the Evidence Suggests, so of course I had to find out what they wrote about homes. There’s a lot of good stuff in there, but one statement jumped off the page as I read:
In addition to getting out and enjoying some sunny January weather, I did a little reading this weekend. The American Council for an Energy Efficient Economy (ACEEE) just released a new report, The Long-Term Energy Efficiency Potential: What the Evidence Suggests, so of course I had to find out what they wrote about homes. There’s a lot of good stuff in there, but one statement jumped off the page as I read:
In addition to getting out and enjoying some sunny January weather, I did a little reading this weekend. The American Council for an Energy Efficient Economy (ACEEE) just released a new report, The Long-Term Energy Efficiency Potential: What the Evidence Suggests, so of course I had to find out what they wrote about homes. There’s a lot of good stuff in there, but one statement jumped off the page as I read:
“By 2050, distribution energy losses have been essentially eliminated primarily due to a fairly large shift from duct work to energy delivery in hydronic and refrigerant-based (multi-split) systems.”
Wow! Can this really happen? I, for one, would love to see this shift come about. In fact, I’d like to see it happen even sooner!
If you’ve been reading this blog for a while, you know I’ve had a lot to say about ducts. Many homes waste a lot of energy trying to distribute heated or cooled air throughout the house. Here are a few that I’ve covered:
- Too much static pressure and inadequate air flow
- Flex duct pressed up against the roof deck
- Panned-joist return ducts
-
The Ductopus (Release the Kraken!)

- Ducts in unconditioned attics
The report’s authors don’t say duct systems will be completely gone from homes, but they think most will. Those remaining will be inside the building envelope, another great way to eliminate distribution system losses.
When you really think about it, using duct systems to distribute the heating and cooling through a house is a pretty stupid idea. Air has a low density and a low capacity to carry heat. It’s extremely fickle regarding the conditions in which it will flow. And duct installers haven’t paid nearly as much attention to leakage as plumbers do.
Hydronic systems, which use water as the medium to move heat, overcome all of those problems and are great for heating dominated climates. They’re not so good for cooling, though, because of this thing called condensation. That’s where the mini-split (or multi-split, as the ACEEE  report calls them) heat pump comes in. Instead of moving heat through air in a duct system, mini-splits move heat through refrigerant delivered directly to the individual rooms.
report calls them) heat pump comes in. Instead of moving heat through air in a duct system, mini-splits move heat through refrigerant delivered directly to the individual rooms.
The majority of HVAC systems we design now are mini-splits, mostly of the ducted variety. Yes, they still use air to distribute the heating and cooling, but over a much smaller area. Using ducted mini-splits avoids the problem of clients complaining about the unsightliness of wall-mounted units and minimizes the number of heads needed.
So, will this prediction come true? Or is it just another crazy example of someone’s ridiculous, made-up prediction? I intend to do everything I can to make it come true. Let’s prove them right!
Building or remodeling a house and need help with the HVAC and duct system design? We do that.
This Post Has 16 Comments
Comments are closed.


I think that part of the
I think that part of the issue is that conventional HVAC systems/air handlers are trying to serve too many registers. 25+ ft runs through unconditioned space is just asking for trouble. “Ductopus” systems are just about impossible to balance correctly. Trunk/branch helps a lot, the reduction of duct surface area in unconditioned attics alone makes it worth it.
The problem is multiple minisplits are considerably more costly than one conventional HVAC system. Although once you figure in the “free zoning” cost could be comparable to higher end conventional systems. How well do minisplits work in cold climates where fossil fuel heating dominates?
I love the idea of multiple minisplits instead of one conventional system. Our house could have one for the Living/Dining/Kitchen area, one for the kids rooms, one for the master bedroom. How noisy are the outdoor units compared to a 3 ton conventional system?
One of the things many of us
One of the things many of us want, is to make those warts on the wall disappear or blend in. You know, the mini-split heads.
And if this comes to pass, additional emphasis will need to be placed on the “V” in HVAC. With forced air systems, practically every room gets multiple air changes per hour (ACH). This does not happen automatically without forced air ventilation, so how many ACH do we really need?
I am acting skeptical because I want there to be answers to these limiting questions. Forced air duct systems carry a large amount of drawbacks, and I would be eager to see a comprehensive plan to eliminate them without giving up anything.
I agree with M. Johnson about
I agree with M. Johnson about the “V” — how can ducts go away when we auditors are required to recommend adding HRV/ERV systems even to forced-air buildings? Surely there will be at least as much need for ventilation in non-ducted buildings, and unless each of those mini-splits has an HRV built into it somehow, I don’t see how we can get rid of ducts entirely.
We can only hope the switch
We can only hope the switch to multi-splits will be forthcoming. However, it will not be the panacea we envision if HVAC design (J/T/S & D), sizing and installation practices do not keep pace. Many of the practices employed today could simply make these systems even less effective, and over-sizing could be even more exaggerated.
Witness the two speed A/C systems of today. Many contractors simply justify additional over-sizing by using the low-speed specifications to select the unit, thereby ensuring even greater inefficiency.
Additional issues to address include (1) we still need smaller total capacity systems; (2) with hydronic you need properly sized and designed boiler/heat source and distribution (piping) systems as well; (3) it still needs to be installed and charged properly. Although most multi-splits are factory charged, they may still need adjustments and service work.
Still – ducted multi-splits solve the “warts” issue M mentions, and often provide enhanced latent capabilities. – I like the option a lot.
Bob: All
Bob: All good points. The rest of the world uses mini-splits, so I think we ought to be able to figure out how to make them affordable here, too. Regarding how well they work in cold climates, see the guest article that David Butler wrote here one year ago: Just Say No to Furnaces in High Performance Homes. The report also predicts greatly improved building envelopes.
M. Johnson: The ducted mini-splits we spec don’t have those warts. The ventilation question is certainly an important one, and there are ways to ventilate without forced air heating & cooling systems. In cold climates, they can do it with exhaust fans. In hot or mixed humid climates, ERVs can do it. As for how much ventilation homes need, that’s a hot topic in the building science community. ASHRAE 62.2 is the standard, of course, but each home has different needs.
Ben S.: I think we can have ventilated homes without ducts for the heating & cooling system. In fact, many already exist. (Any Canadians or hydronic folks want to chime in here?)
Geoff H.: Hear, hear! Full HVAC design is necessary no matter what type of system you put in.
All
All
I hate to comment on religion, but I feel I must. Manual J (particularly version 8) overstates sensible load in cooling. Manual S specifies airflows that are frankly impractical in most cases. Manual D includes unnecessary dampers in every run. Manual Zr has you reduce the efficiency of your air conditioner or furnace to provide reduced capacity to the zone. Oversizing does not produce the high efficiency penalty it once did. Etc.
Mark, the “V” in
Mark, the “V” in HVAC specifically refers to outside air. What I think you’re referring to is internal air circulation. As it turns out, register location, throw patterns and internal ACH becomes much less important in homes with high performance envelopes. That being said, even in a home built to Passive House standards, you can’t put a ductless mini-split in the family room and expect to maintain tight temperature control in rooms like bedrooms separated by closed doors.
Passive House designers tend to rely on the HRV/ERV system to mix the air, but that requires a duct system, so you’re sorta back where you started. Moreover, it doesn’t work very well because ventilation airflow spread among several rooms is typically too little to make much of a difference, especially if any of the bedrooms have glazing with south or west exposure.
The long-term strategy described in the ACE3 report could work, but distribution issues just get redefined, not eliminated. Conducted losses in the refrigeration or hydronic distribution lines would still be a factor, although easier to control. The key will be cost-effective zonal units for bedrooms with much smaller minimum capacities than is currently available with ductless VRF mini-split technology. If you put the smallest ‘head’ (~4k btu at minimum output) in a bedroom with a peak load of only 800 Btu/hr, you’ll end up with ‘motel room syndrome’ — you get too cold when it’s running and too warm when it’s off.
The most efficient HVAC system I’ve designed to date employed two ductless and one ducted mini-split air handler connected to a single 15k btu outdoor unit. The ducted unit supplied the bedrooms. The challenge was to stay within the 0.2″ WC limit of the blower. I accomplished this by using a ductless ceiling return at the unit with a low-static filter at the oversized return grille, and an extremely low static supply duct system consisting of metal trunk & branch with curved reduction take-offs feeding bootless over-the-door supply diffusers. Everything was contained within a dropped ceiling in a hallway, thermally isolated from the attic.
@Mr. Proctor: Would you
@Mr. Proctor: Would you please elaborate just a bit about airflow requirements from ACCA Manual S? I thought I understood the gist of it but obviously need some more remedial education.
@Mr. Butler: I thought it would be apparent that introducing outside air in one part of the house, would not provide appropriate air to rooms which did not exchange air with that part of the house. As I see it some attention must be given to mixing the outside air more or less homogeneously with the indoors air.
I have used Hydronic
I have used Hydronic Geothermal HVAC systems for cooling. Chilling liquid and plumbing it to small water coils with minimal ductwork is a great option. There are also Air Source units, such as Multiaqua, which offer liquid chilling options. These types of systems, as with hydronic heating systems, offer more options for sizing, zoning and performance.
@Mark: an ERV/HRV can be
@Mark: an ERV/HRV can be designed enhance room-to-room air circulation by pulling its return air from isolated rooms, in particular, bedrooms. This draws conditioned air into the rooms (via jump duct or transfer grille). This is in contrast to the typical design where return air is pulled from baths and/or laundry to supplement spot ventilation.
The problem is this: The ERV/HRV must be grossly oversized to achieve the required air changes. This imposes a big penalty in terms of ventilation load and fan energy. Keep in mind that satisfying a room’s heating or cooling load with room temperature air requires far more airflow than when distributing 55F air directly off the evaporator coil. Moreover, HRV fans are particularly inefficient due to the high pressure drop through the heat exchange core. You’re lucky if you get 1 cfm per watt, and even that requires an ECM fan. Conventional unitary air handlers with ECM are at least five to seven times more efficient, and mini-splits are even more efficient than that.
@Pevear: As Allison pointed out in the article, what we need is smaller capacity equipment. With loads for high performance homes typically in the 2 ton range and some approaching a ton, I don’t see today’s ground source equipment as being part of the solution. VRF air-source mini-splits have efficiencies approaching ground source and are available in much smaller capacities at a far lower installed cost.
Thank you David Butler!! You
Thank you David Butler!! You supplied me with one of those “why didn’t I think of that” moments. I’ve got to put a new HAC system in my 1936 bungalow with the standard central hall and have been wanting to use mini-splits. Farewell to all those leaky ducts in the crawlspace. Last summer I kept the house at 78 and below with a half ton window unit! Can I pick your brain a bit more on this?
@Butler: our designs would
@Butler: our designs would consist of a buffer tank coupled to the hydronic HVAC equipment. The equipment only looks at the bulk amount of liquid in the buffer tank which is sized for the equipment. We would use closed cell foam on these tanks for extra protection against heat loss or gain. your set points for the buffer tank are adjusted by an outdoor reset and your delta can be adjusted as needed. The control panel which pumps the liquid to each zone is independent of the HVAC equipment and can also be regulated for delivery water temperature. since a single zone, needing much less output than what the system delivers, can pull from the buffer tank, room to room distribution can be downsized without effecting the HVAC equipment operation. There are water fan coils available down to 1ton but if you look at coil data, changing delivery water temps to these units will lower output if needed. These types of systems give the operator and installer more options for overcoming the inadequacies mentioned above by Allison.
@Pevear: as an engineer, I
@Pevear: as an engineer, I love the flexibility afforded by hydronic fan coils, especially for cooling. My comment about ground source was in reference to cost.
Even with the tax credit, I’ve never been able to see an economic rationale for ground source. The numbers get worse on homes with small loads.
After 25 years in the heating
After 25 years in the heating business and dealing with ducted systems, Mini Splits as well as ductless furnaces from Rinnai, The benifits are huge on comfort and over all savings.
@ M. Johnson Follow Manual S
@ M. Johnson Follow Manual S for a three ton unit in a dry climate where the sensible heat ratio is .9 or higher. Using Table 1-4 you will see that Manual S calls for a temperature drop of 17 degrees F. The CFM would have to be 1733. That is 32400/1.1/17 aka.578 CFM per ton. Today we are a long way from that unless you are Rick Chitwood.
@John- but as you know, when
@John- but as you know, when you’re Rick, its 1-1/2 tons instead of 3, and 900 CFM of air (which is more easily distributed to the home in 4-5 places than 1,733). And since it’s typically not until we reach about 600 CFM per ton that we stop latent heat transfer, in our hot, dry climate, that’s our preference.