A Visual Guide to Why Fiberglass Batt Insulation Underperforms
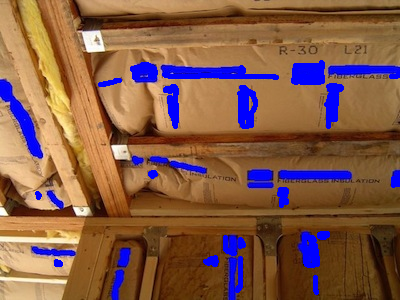
Heating and cooling your home sucks more money out of your bank account than any other type of energy consumption (unless you live in a high performance home, in which case the proportions are different but the total is smaller). The building envelope, which comprises insulation and an air barrier, controls the flow of heat between inside and out. A good building envelope is the first step to keeping heating and cooling costs low. (Well, OK, good design is the first step. You’re right.)
Not all types of insulation are equal. Insulation is rated by R-value, but just putting R-13 insulation in your walls is not a guarantee that it’s performing at R-13. That’s why RESNET came up with a method for grading the installation quality of insulation, with grade I being the best and grade III being the worst.
Fiberglass batts often result in a grade III because the contractor fails to take the time and effort to install them properly. Batts can achieve better grades when installed carefully, i.e., the batts are cut and adapted to the correct dimensions. Building inspectors usually don’t have the time to look at installation quality, though. They look only to see that a home has insulation in the places that need to be insulated and that it’s the correct R-value.
Homes that are going for certification in a program like ENERGY STAR for new homes often have better installation, but only after the insulation contractor trains their guys to do it well. Even then, though, they typically get only to grade II. I think I’ve seen only two grade I installations with fiberglass batts. (One is the last photo below.)
Here then are a few photos to show you some typical problems that cause fiberglass batts to perform poorly.
This photo shows ceiling joist cavities insulated with fiberglass batts that were cut too long, leading to compression. They’re also not going to make good contact with the air barrier, the ceiling drywall.
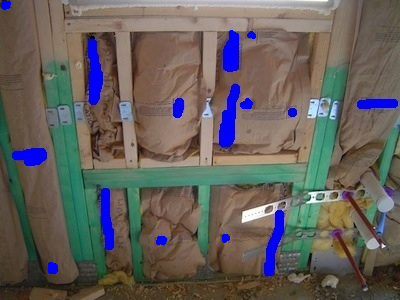
The extra wood in this wall section not only is a thermal bridge but also creates irregularly sized cavities that require more care in cutting the batts to fit without compression. Insulation contractors rarely take the time make sure every piece is cut properly.
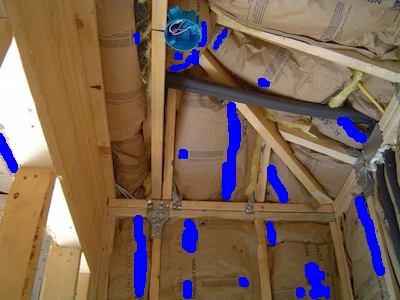
Irregular framing details are difficult to insulate with fiberglass batts.
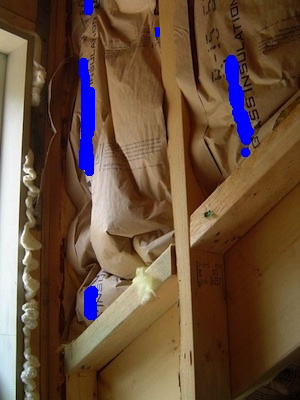
Fiberglass batts not cut to the proper length are just ugly. The result is compression and incompletely filled cavites, which lead to more heat flow. These R-15 rated batts will most certainly not perform at R-15.
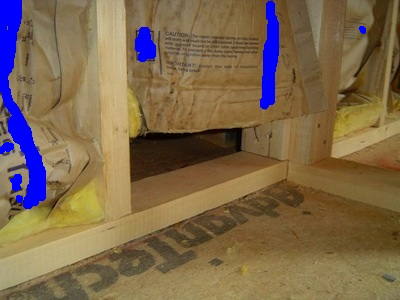
Oops! Someone cut this one short.
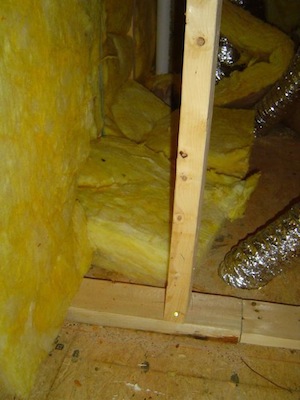
That’s OK. They made up for with these extra long batts. (No, it’s really not OK.)
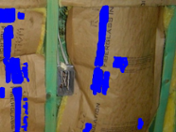
And of course, we can’t talk about the installation quality of fiberglass batts without mentioning electrical junction boxes. Those places where you plug your stuff in or turn lights on are often a thermal liability, as you see here. If you can see straight through to the exterior sheathing, a lot of heat will flow through there.
The photos above all come from a house that was going for ENERGY STAR and EarthCraft House certification but what you see is more typical of a regular house. (I don’t know if they ever got certification.)
I promised you above that I’d show you what fiberglass batts look like when installed well, so here it is.
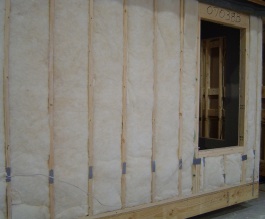
This installation was in a modular home, and they took the time to do it right. A few months earlier when I first visited their plant, they were doing grade III. The plant engineer told me on this second visit that they’d usually put their worst guys on the insulation crew, but after they realized the importance of it, they started putting some of their best guys there.
Back to the main point, in my experience and that of a great number of HERS raters and others who have training in building science, fiberglass batts are almost never installed well. Grade I is certainly possible, but it’s rare. These problems have caused the Green Curmudgeon (aka Carl Seville) to suggest that maybe fiberglass batts should be outlawed. I don’t think I’d go that far, but I do suggest that you understand the problems and know that you’re probably not getting the rated R-value if you use them.
The installation problem is also well documented by others in the field. In 2009, Martin Holladay wrote an article on fiberglass batt installation in his Musings of an Energy Nerd blog. He cited research done by the California Energy Commission in which not a single home of the 30 in the study had the fiberglass batts installed correctly. Rob Yagid, an editor at Fine Homebuilding magazine, wrote an article detailing the same kinds of fiberglass batt installation problems that I showed above and cited Oak Ridge National Lab’s research on the diminished R-value of poorly installed fiberglass batts. This is not an isolated or rare problem.
A note on batt manufacturers. In case you’re wondering why the photos have the gaudy blue strips, the manufacturer of the batts in that house asked me to remove their name from them. Since the point of this article is about installation and not differences in batts from one manufacturer to another, I consented to their request. I’ve seen these same problems with batts from all the fiberglass insulation manufacturers, so it doesn’t really matter if the name is blocked out.
Allison Bailes of Atlanta, Georgia, is a speaker, writer, building science consultant, and the founder of Energy Vanguard. He has a PhD in physics and writes the Energy Vanguard Blog. He is also writing a book on building science. You can follow him on Twitter at @EnergyVanguard.
Related Articles
Batts, Blown, or Sprayed – What’s the Best Attic Insulation?
Comments are closed.
This Post Has 19 Comments
Comments are closed.

Allison,
Allison,
I have blown insulation on the floor of my attic, but I dont believe I have anything in the roof cavity. It’s just exterior sheathing. I live in a townhome. Do you think I should add insulation, and if so, what would be your suggestion (I dont think I way to pay for the spray foam insulation).
Chris,
Chris,
I hear that a lot in the field regarding adding attic insulation to the rafters, but if you are not going to move the building envelope and remove that blown-in insulation to allow for the attic to become semi-conditioned, then I would focus on finding all of the air bypasses (pathways) into the home and seal them. Investing in foam is just that, an investment, but if your ducts and air handler are not located in the hot, vented attic, the multiple benefits are not gained by a spray foam improvement and you can do just as good to prevent heat transfer by helping your insulation work by sealing all the air bypasses! Hope all is well in Atlanta.
Les Watts
It was a pleasant surprise to
It was a pleasant surprise to read this article. Easy to understand, and well done. I really mean that. Thanks.
Chris K.:
Chris K.: Les’s comment pretty much nailed the answer. First, don’t add more insulation till you seal the air leaks (). Second, think carefully about where’s the best place to put the building envelope: roofline or ceiling.
Les W.: Thanks for the great advice.
M. Johnson: Thanks! I try to mix ’em up.
Oops. I meant to put a link
Oops. I meant to put a link inside those empty parentheses to this article:
Don’t Insulate Your Attic!
Allison,
Allison,
Great Article! You spent the whole blog post on the problems of a new install and didn’t even get to 10 year old or older installs. I’ll bet you can write one post entirely on the problems with batts created by gravity over time!
Thanks
John N.:
John N.: As a matter of fact, I wrote one earlier this year about that problem:
3 Problems with Fiberglass Batt Insulation in Floors
Chris,
Chris,
Spray foam insulation installation can be graded much the same as fiberglass batts. Grade I, II, or III.
Air-sealing, or creating an air barrier is the road you need to go down.
I do spray foam insulation AND air-sealing as a business. You do not need to spray foam to air-seal. You need to plug up holes.
I would suggest you read some of Allison’s articles on air sealing to educate yourself, then hire an energy rater to look for any problems that air-sealing might create (you would be surprised!) and do a blower door test to set the basis or air leakage rate to begin. After each phase of your air-sealing, performing blower door tests will not only show the improvement in air leakage from the start, but more importantly it allows the rater to check the structure for minimum ventilation requirements according to ASHRAE.
The rater will give you a report on your air leakage and suggestions to improve the air leakage including the duct work as well as suggestions about the insulation.
Gas appliances in the structure are another reason to hire a rater to do combustion safty testing so you don’t cause problems there. If you want to attack some of the rater’s list yourself, get yourself a good flashlight, googles, dust mask, gloves, a trusty caulk gun, and a comfortable piece of plywood to put down on the ceiling joists to lie on and not fall through the drywall ceiling and create another air pathway. Good luck!
PLEASE ‘UN-CONFUSE’ ME.&
PLEASE ‘UN-CONFUSE’ ME.
IN ALL OF THE PICTURES IN THIS ARTICLE, IS THE VAPOR BARRIER ON THE WRONG SIDE OF THE ENVELOPE FOR THE DEEP SOUTH?
Gene W.:
Gene W.: Thanks for the extra info.
Rocky: Ah, the old vapor barrier question. This should probably be the topic of my next article because it confuses so many people. The short answer here is that yes, in hot, humid climates with little heating load, vapor “barriers,” officially class I vapor retarders (<0.1 perm), should be on the outside. Asphalt-impregnated kraft paper on batts has a perm rating of about 1, which means it’s barely in the range of being a Class II vapor retarder (between 0.1 and 1 perm), so trapping moisture isn’t as big a problem.
Also, many parts of what’s called the Deep South, like Atlanta, have both significant heating and cooling loads, but we don’t often find the condensation issues that the truly cold climates can have.
Finally, in the Southeast, most water vapor problems in building assemblies can be controlled with air-sealing. (Well, if that was indeed the short answer, there’s definitely an article or two in there.)
Rocky, adding to what Allison
Rocky, adding to what Allison just said, I would only consider placing a vapor retarder on the OUTSIDE in a climate without a significant heating load (e.g., Miami)
In climates with both heating and cooling loads, the vapor retarder should (ideally) be in the middle of the insulation sandwich. For example, R13 in walls, R5 XPS on exterior and two layers of 15lb felt over the OSB. This is the configuration Dr. Joe recommended for my previous home in Charlotte (although R-values were different). This approach also mitigates thermal bridging. Joe and wife Betsy were largely responsible for getting NC to change its codes so that plastic or kraft facing on interior walls is no longer required, except in a few counties in the mountains.
There is no doubt that the
There is no doubt that the attention paid to the quality of insulation applications is long overdue. RESNET’s grading scale is a good start. While I can’t argue with the photos of poor applications of fiberglass batts that you posted, in all fairness batts are not the only insulating material subject to poor workmanship. Granted, the problems are easier to spot, so criticism is easy. RESNET requirements apply to all cavity insulations. From my field experience, I would hazard a guess that there are significant amounts of spray foam jobs these days in new construction that would also fail to meet a Grade I of Grade II requirement. If the contractor does not completely fill the cavity (which means overfilling and shaving off excess), there is no direct and continuous contact with the interior air barrier, nor is there a consistent R value delivered in each respective cavity. It might look better than a sloppy batt job, but is it really delivering what was paid for, or what should have been done? If netted loosefill applications in walls aren’t applied at the required density (not easily spotted or determined by most inspectors), then once again what appears to be a good insulating job really isn’t! Its not just about batts, or how any material “looks”. Its about understanding why any insulation application is important, how insulation works (and what doesn’t), how insulation relates to the other “systems” in the structure, the significance of air sealing etc.
Although there are many top notch insulation contracting firms working today across the country, there are still far too many that not only undersell their value each and evey day, but underperform as well. Its no longer about just putting something in the walls so the drywaller can hang rock tomorrow. The good news is that the improving codes and inspection requirements will act as a filter as well when its all said and done. By the way, don’t leave the builders or framers out of the equation either. The best insulation application in the world (regardless of the insulating product used) can’t make up for a house filled with thermal shorts, unbacked kneewalls, open chases, open ended floor structures under cold floors (Gee, I wonder where the term cold floor came from anyway?)bad design, etc.
We are making progress no doubt, and blogs like yours make it easier to educate oneself, but we still have a significant fight in front of us. Code adoption is one thing, code enactment and enforcement is where it really happens, and to a very large degree, we aren’t there yet. Here’s hoping!
Chris B.:
Chris B.: Yes, you’re absolutely correct that RESNET’s insulation installation grading protocol applies to all insulation types. Although I don’t think I discussed grading in that article, see my post from last year called 4 Pitfalls of Spray Foam Insulation for some of the problems I’ve seen with that type of insulation.
That said, it’s not just that problems with batts are easier to see. They’re also easier to get. Sprayed and blown products are certainly not infallible and don’t get grade I every time, but it’s a lot easier with them.
I’ve written quite a bit about insulation here in the EV blog, and you can see some of the other articles in the list of Related Articles at the bottom of this article.
Regarding codes, you’re absolutely right. Improving codes definitely help move things forward, but adoption and enforcement are the keys.
Regarding spray foam… since
Regarding spray foam… since it’s promoted and sold as a means to achieve a tight envelope, I tell clients they’re wasting their money if they don’t get an air tightness commitment (ACH50) in writing, verified by a 3rd party. Otherwise, they’re just buying snake oil. In my experience, the only foam contractors who consistently live up to their promises are the ones who test their own work.
Chris wrote:
> If the contractor does not completely fill the cavity… there is no direct and continuous contact with the interior air barrier.
I agree with your point about inconsistent R-value, but there’s no benefit from the foam being in contact with the drywall.
David B.
David B.
Simply put, if the foam material in the cavity is not in direct and continuous contact with the back of the drywall, then the cavity is not full. That should be the goal of any defined cavity insulation, to fill the cavity. I meant nothing more.
Mr. Bailes,
Mr. Bailes,
I used your picture of a class I batt installation on my blog. I hope that is ok. It was the only one I could find on the interest that did not have kraft paper. I included a link to your blog so people would know where I got it from.
Thank you.
This a good on how not to
This a good on how not to install. But for the most part air infiltration happens equally with all forms of insulation unless the whole wall cavity is sealed.
Yet more proof that foam
Yet more proof that foam spray is the best solution for the loft insulation. It eliminates many of the gaps that allow air to seep through, though it isn’t totally infallible.
I agree, regarding spray foam
I agree, regarding spray foam… customers should get an air tightness commitment (ACH50) in writing that is verified for home insulation.