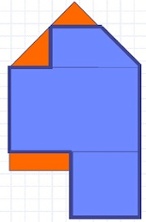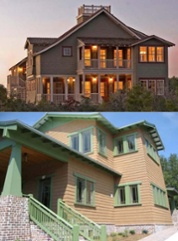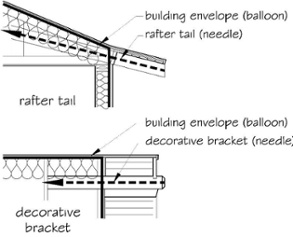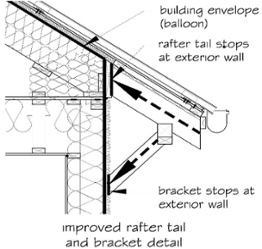Architecture Bling is Like a Needle Through a Balloon

Building Envelope as a Balloon
At some point in your life, you may have seen or done the needle through the balloon trick. It’s where a large needle pierces one end of a balloon and is pushed through to the other side without popping it. If you haven’t seen it, here’s a short video demonstration revealing how it’s done.
In the world of building science, the balloon represents the building and the needle, a thermal bypass. In the video, the commentator warns that “as soon as you pierce the balloon, air will begin to leak.” The same applies to buildings, and the result can be thermal bridging and infiltration. Unlike the balloon, there are ways to prevent these penetrations from causing leaks and providing a path for heat loss or gain in buildings. Preferably, the number of penetrations are kept to minimum, since there may be no absolute way to seal them or stop them from conducting heat.
Technically, the building balloon is referred to as the building envelope, and it represents the boundary between conditioned and unconditioned space. The fewer the leaks, the more efficiently the house maintains its indoor temperature by containing the conditioned air. In both the building and the balloon, the fewer the holes, the longer it will last.
Decorative features are like a needle
Adorning buildings with decorative features has been a common practice for millennia. These elements can either have a function, or be purely decoration. Among the most common of these features are support brackets, gable vents, columns, awnings… The list goes on.
 If you’ve ever been to the panhandle of Florida and visted the communities of Seaside, Watercolor, WaterSound or Rosemary Beach, you’ll know exactly what I’m talking about. These homes are a great example of where these features are either serving to support a roof overhang, or simply there to maintain symmetry.
If you’ve ever been to the panhandle of Florida and visted the communities of Seaside, Watercolor, WaterSound or Rosemary Beach, you’ll know exactly what I’m talking about. These homes are a great example of where these features are either serving to support a roof overhang, or simply there to maintain symmetry.
The bracket and rafter tail are two of the most common elements you will find in these homes, but they can also be the most detrimental to the performance of the building.
Every Florida panhandle home I worked on used 2×8 or 2×10 rafters for the roof structure, with open-cell spray foam insulation filling the cavities. The interior space is built right up to the bottom of the rafters. The building envelope, then, extends to the roofline.
 To achieve certain ‘flared’ rafter tail details, the builder would sister a 6′ to 8′ piece of 2-by lumber to the main roof framing member, leaving 2′ exposed as the tail, and the remainder would extend 4′ to 6′ into the insulated roof (top image at left).
To achieve certain ‘flared’ rafter tail details, the builder would sister a 6′ to 8′ piece of 2-by lumber to the main roof framing member, leaving 2′ exposed as the tail, and the remainder would extend 4′ to 6′ into the insulated roof (top image at left).
The same method was used for decorative brackets, but in the perpendicular direction. (bottom image above).
In both cases, the building’s bling not only pierced the balloon causing it to leak, but also provided a thermal bridge, one of a buildings biggest sources of heat loss or gain.
Preventing the deflating balloon
These issues are easily addressed. In the detail below, for example, the roof rafters stop at the exterior wall to remain within the building envelope. The entire rafter tail is also kept completely outside.
 The brackets are both decorative and structural, and are also kept outside of the building “balloon.” They support the continuous 4×4 that supports the end of the rafter tail, while a continuous ledger board supports the rafter tail at the wall. (detail left)
The brackets are both decorative and structural, and are also kept outside of the building “balloon.” They support the continuous 4×4 that supports the end of the rafter tail, while a continuous ledger board supports the rafter tail at the wall. (detail left)
This method of construction where all “bling” and finishes are kept outside the building envelope is not uncommon. In fact, the PERSIST building technique places the insulation boundary outside the exterior wall/roof framing and sheathing before the installation of all siding, overhangs, roofing or brackets.
All of these approaches prevent both penetration (that could lead to infiltration) and thermal bridging (that leads to unwanted heat loss and gain).
This article is by former Energy Vanguard employee Chris Laumer-Giddens.
YouTube video courtesy of Saskview Channel
