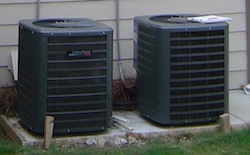Builder Pays Extra for Oversized Cooling Systems

Last week in my role as a home energy rating provider, I had to disqualify a home for the ENERGY STAR label. I hated doing it because it was a nice home and, in every way but one, can be called a high performance home.
Last week in my role as a home energy rating provider, I had to disqualify a home for the ENERGY STAR label. I hated doing it because it was a nice home and, in every way but one, can be called a high performance home.
It’s got spray foam between the rafters, so the attic will stay cool even on the hottest summer days. Because the attic is inside the building envelope, the ducts aren’t in a blast furnace and don’t leak to the outside. The walls were insulated with cellulose, which performs really well because it fills the cavities much better than fiberglass batts. The HERS Index for the house is 74, which is 11 points below the highest passing Index (lower is better) and 26% more efficient than the energy code requires.
The problem, though, was that the builder chose to let the HVAC contractor install the systems before getting a Manual J HVAC load calculation to determine what size systems were actually required. It’s a two story, 2235 square foot house, and the contractor installed a 2-ton system for each floor.
That comes out to 559 square feet per ton. If you’ve read our article on HVAC load calculations, you know that contractors in warm or hot climates often use a rule of thumb of 500 to 600 square feet per ton to size the systems they install, so it sure looks like that’s what happened here.
One problem is that rules of thumb don’t work. Every house is different, so you can’t say that 600 square feet per ton will work every time. Another problem is that 600 square feet per ton almost always results in oversized cooling systems, and cooling systems that are too big have a number of problems. (See the article linked above.)
Finally, a builder trying to qualify a house for the ENERGY STAR label must size the system according to the Manual J load calculation. Oversizing by 15%, or going to the next available size even if it’s more than 15%, is allowed. Oversizing by more than 100% is not allowed, and that’s what happened here.
The Manual J results showed that this house needed a 1.1 ton system on the first floor and a 0.8 ton system on the second floor. That’s 1.9 tons for the whole house, yet the HVAC contractor installed 4 tons for the whole house.
I hated to tell the home energy rater that the house couldn’t qualify because the house was so good in every other way, and it’s a builder who was going for his first ENERGY STAR home. There are good reasons for this rule, though, and I hope the builder will use this experience as a lesson for future houses he builds rather than get discouraged and give up on ENERGY STAR.
This Post Has 2 Comments
Comments are closed.

That is so great to hear!!
That is so great to hear!! That builder really harmed that homeowner from a comfort, energy, and equipment maintainance perspective. And the equipment likely is not multi stage so this imbalance is probably going to be quite noisy and pronounced!
When the equipment IS balanced and has range it can keep running, counterintuitive but actually the best way to schieve comfort, iaq, and maximum efficiency.
KEEP UP THE GREAT WORK!!
I’m beginning to wonder how
I’m beginning to wonder how ‘harmed’ we are in our little 900 square feet condo! Although multi-family is typically more expensive, does it really make sense to have a $300 energy bill for this postage stamp…?
It doesn’t help to have a west wall made up entirely of floor to ceiling storefront windows, I know, but we have occupied units below us, above us, and on one side. The other two sides…emergency egress stairs and storage units/parking garage.
The air handler is definitely NOT multi-stage and when we do run it, it is constantly on, off, on, off… At 3 tons, it is even oversized for the 500-600 sf per ton. Yikes!!
My next step is to run the Manual J load calcs to see just how ‘oversized’ it is. And then, I’ll alert all the other residents!
Stay tuned…I’ll post my findings