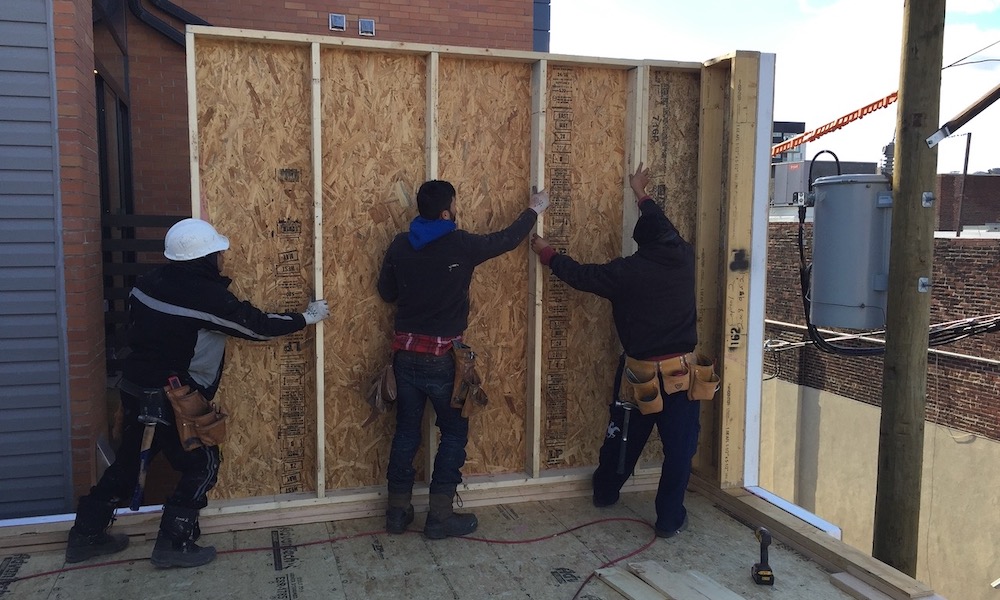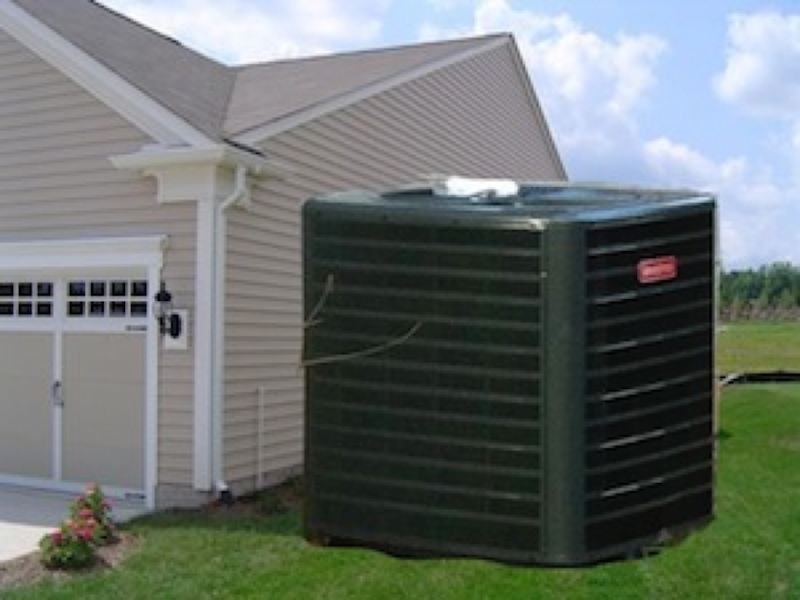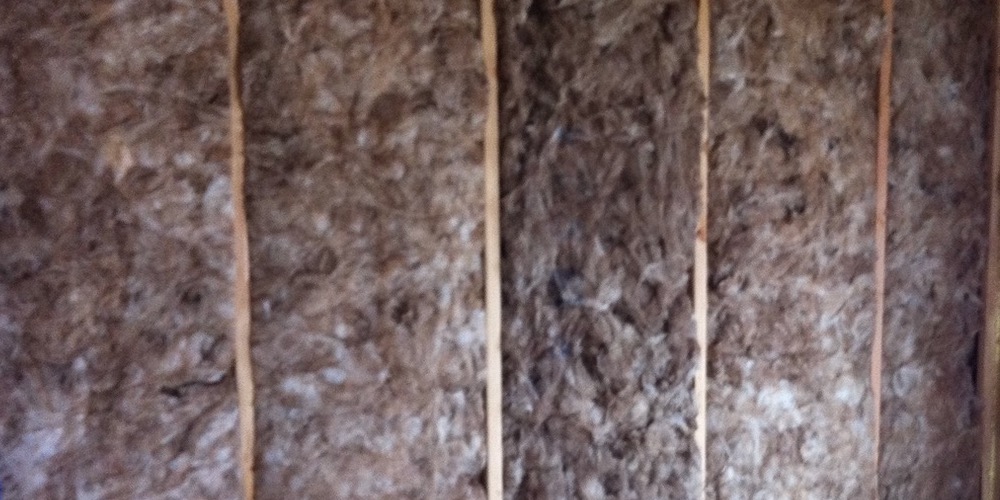Building Enclosures vs. Mechanical Systems

What?! Building enclosures and mechanical systems are both important in homes. The building enclosure is where the control layers are, those parts of the building that control the flows of heat, air, and moisture. The mechanical systems provide heating, cooling, and ventilation. Why set up some kind of competition between these two critical parts of a house? Well, it turns out that one of them can hurt more than the other if you don’t get it right.
Enclosures determine mechanicals
The building enclosure starts with the foundation. You definitely want to control moisture there, in all climates. In cold climates, you also want insulation to control the flow of heat. Then you’ve got the floors, walls, and ceilings that also need good control layers.
Those control layers, especially the ones for heat and air, determine how much heat the house loses in winter and how much heat it gains in summer. Air leakage due to a poor air barrier packs another punch in humid climates. In summer, it leads to more heat gain and more humidity inside the house that needs to be dealt with.

Those characteristics of the building enclosure go into calculating the size of the heating and cooling system needed. The more heat loss, heat gain, and humidity gain through the enclosure, the more you have to spend to put in a larger heating and cooling system. And then you have to spend more to pay for the excess heating and cooling.
Time scales
An air conditioner or heat pump will last about 15 years, sometimes longer. A furnace or boiler can last 20 or more years. The air barrier and insulation in some parts of the building enclosure may go 50 years or more before anyone opens up the walls to fix them. And if you’re in a cold climate, you pretty much get only one chance to put insulation under the slab.
When I remodeled the bathroom in the condo I used to live in, it was the first time in 46 years the inside of the walls had been touched. Meanwhile the condo was on its third air conditioner and at least its second furnace, each one more efficient—and safer, in the case of the furnaces—than the previous.
Passive vs. active
Finally, a building enclosure does its work passively. Insulation slows the flow of heat without any input of energy, with no need for any kind of controls, and without anyone paying any attention to it. Same goes for the air barrier. The mechanical systems, however, use energy—sometimes huge amounts. They require regular maintenance. When they use combustion, they can present safety risks. And they require the occupants to control them properly.

In the 1980s, Harvard physicist and energy conservation pioneer Dr. William Shurcliff (among others) realized that putting your effort into improving a home’s ability to control the flow of heat, air, and moisture was a better use of resources than trying to capture solar energy and store it in rock beds under the house or barrels of water near the large south-facing windows.
Dr. William Shurcliff
Back then, such houses were called superinsulated, airtight homes. I discussed this in an article on the evolution of Passive House and wrote:
In 1979, he put out a press release praising the characteristics and benefits of superinsulated houses. He described the thick insulation (“Not just thick, but clever and thorough”), the airtightness, the lack of a need for thermal mass and large, south-facing windows, and the ease of controlling temperature and humidity.
He concluded his press release with this:
“What name should be given to this new system? Superinsulated passive? Super-save passive? Mini-need passive? Micro-load passive? I lean toward ‘micro-load passive.’ Whatever it is called, it has (I predict) a big future.”
Passive is still a good idea. Do as much as you can with the building enclosure. The mechanicals are still critical and should be done well. But how well will your house perform without the mechanicals, say because of a winter storm like they had in Texas in 2021?
Post script: To get a big dose of what passive means now, register for PhiusCon. It’s in Chicago in late October, and I’m giving the technical keynote on heatpumpification. You can pick up a copy of my book while you’re there, and I’ll sign it for you if you’d like. You can even pre-order a copy now—use discount code evblog5 to get $5 off—to make sure you get one there.
Allison A. Bailes III, PhD is a speaker, writer, building science consultant, and the founder of Energy Vanguard in Decatur, Georgia. He has a doctorate in physics and writes the Energy Vanguard Blog. He also has a book on building science coming out in the fall of 2022. You can follow him on Twitter at @EnergyVanguard.
Related Articles
The Evolution of Passive House in North America
Building Enclosures Have Improved More Than Ducts
The Diminishing Returns of Adding More Insulation
Comments are moderated. Your comment will not appear below until approved.
This Post Has 12 Comments
Comments are closed.

As far as the advanced framing stuff, will spray foam preclude say adding a sheet of foam between the headers?
george: It depends. You mention headers, so are you asking just about using spray foam instead of board foam in the headers? That’s difficult to do, especially in 2×4 walls, which are the norm in warm climates. If you’re talking about other parts of the enclosure, how much spray foam are you installing? How well is it installed? I’ve seen some poorly done spray foam jobs, so it’s definitely not a panacea.
When I was a builder, we used double 2×12’s with 1/2″ spacers for headers regardless of the width of the opening. This was just for convenience. But in hindsight, we should have used single headers wherever possible so that we could have 2″ of good insulation instead of 1/2″ or none.
How well did well build / super-insulated / low load homes perform during the Texas outage ; or similar homes in the colder sections of the country … ?
Robert: I discussed this a little in the article below. See the part about the Passivhaus challenge.
Heat Pumps, Auxiliary Heat, and Resilience
Allison, I don’t understand this comment:
“And if you’re in a cold climate, you pretty much get only one chance to put insulation under the slab.”
Who builds on a slab in a cold climate? Are you talking about the slab in the basement? What about slabs in warm climates where they are common ?
Roy: Yes, I was talking about basement slabs, mostly. I’ve seen some slab-on-grade foundations in cold climates, but they aren’t common. And yeah, the same comment about one chance applies to other climates as well, but insulating beneath a slab in a warm climate usually isn’t worth the trouble. Slab-edge insulation can help, but you have to be careful in termite territory.
This sure brings back memories. I started my career in the late 70’s and saw a lot of new ideas like passive solar with Trombe walls and earth-bermed houses. All of these concepts were either not cost effective or resulted in large indoor temperature swings. Active thermal solar collectors also gained popularity in those days, but failed due to poor system designs and lack of maintenance. I agree that well-insulated, tight homes with good windows are better solutions. If they become widespread, perhaps we will develop better HVAC systems to go with them.
A clarification on my first comment : What can or does happen inside a very well insulated home if the mechanical heating and/or ventilation systems are off-line and the home is occupied during cold weather ?
Sounds like a good experiment for me to try this winter. I’m not super insulated but I would say I’m better than “pretty good”. It’ll be easy to pick a day, turn off the heat and watch the temperature drop. Last winter we were away for three weeks and I only left the center zone of my three zone Fujitsu operating. It was set at 65F, the lowest the tstat allows. I had thermometers in the bathrooms at the farthest points from the center zone. The temperature never dropped below 60F in either room and about 58F in the basement where there was no heat.
It is a two way street. Clearly the enclosure has a huge impact on HVAC design, sizing, and performance. But HVAC systems — especially when improperly designed, sized, installed, and operated — can create significant impacts on the enclosure, too. Poor ventilation and dehumidification can cause unintended internal moisture loads on the enclosure. Improper balancing of heating/cooling or ventilation systems can cause significant positive or negative pressures that can challenge the enclosure.
Good article but I wish I had more juicy details. Where can I find out more about how much I can save monthly? Which style unit should I pick? Single, 2 stage, modulating?
I am in the midst of picking out a new HVAC unit. I need to get more quotes though. I have a few question about units and ROI. I have air sealed my home pretty well but still more to do. I have added some attic unsulation (need more), sealed half of my rim joist (more need to be done but its behind drywall)and air sealed most of the attic. I need to get new windows, current ones are single pane. My old HP went out this week which was a 3 ton nordyne unit. Duct work in unconditioned attic and was feeding the main floor of 1128sqft with 1 7-8″ flex run to the basement attached to 1 register. That was ok for the summer but usesless during the winter. My power consumption is 24,000KWh a year at 0.12 cent per KW. Full electric. How can I determine if a “cold climate HP” is going to be worth it???
Plan is a minisplit for the basement but I dont think its in the budget to put ducts in conditioned space. This hopefully wont be our last house but who knows how long we will be here.