Don’t Vent Bath Fans to the Attic!
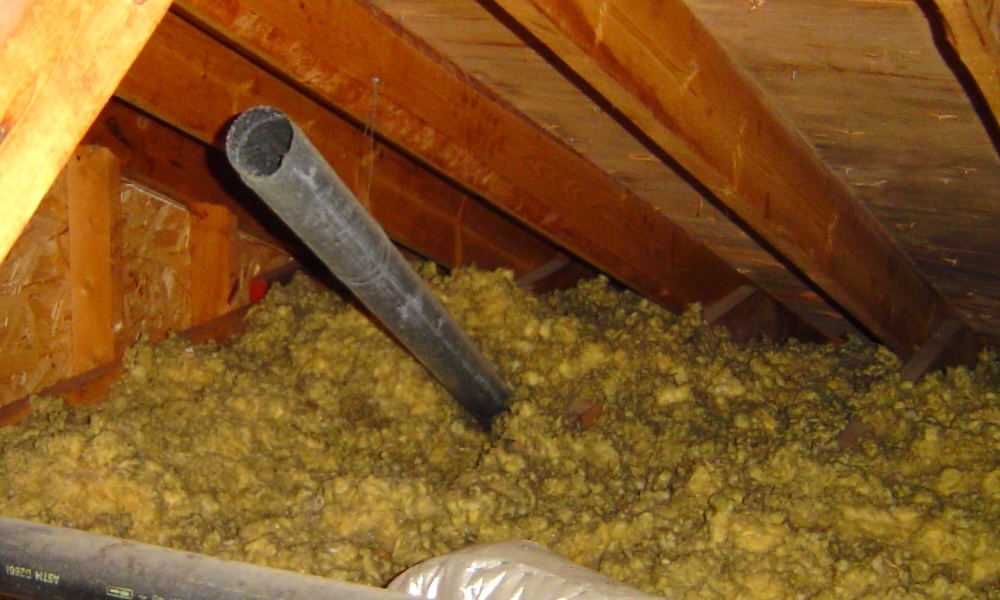
Bathrooms need some way of exhausting air. Mostly it’s to keep the humidity down, but, depending on who lives in the house, the bathroom also can be a source of a lot of volatile organic compounds (VOCs). Not all homes have bathroom exhaust fans, but let’s focus here on those that do. Ideally, these fans connect to ducts that send the air all the way to the outdoors. Not to an attic. Not to the garage. Outdoors. Have you been in your attic to see if yours goes all the way out?
Snorkels in the attic
I’ve been in a whole lot of attics. I can tell you that a great many homes have bath fans that do NOT vent all the way to the outdoors. Let’s look at a few of the photos I’ve taken over the years.
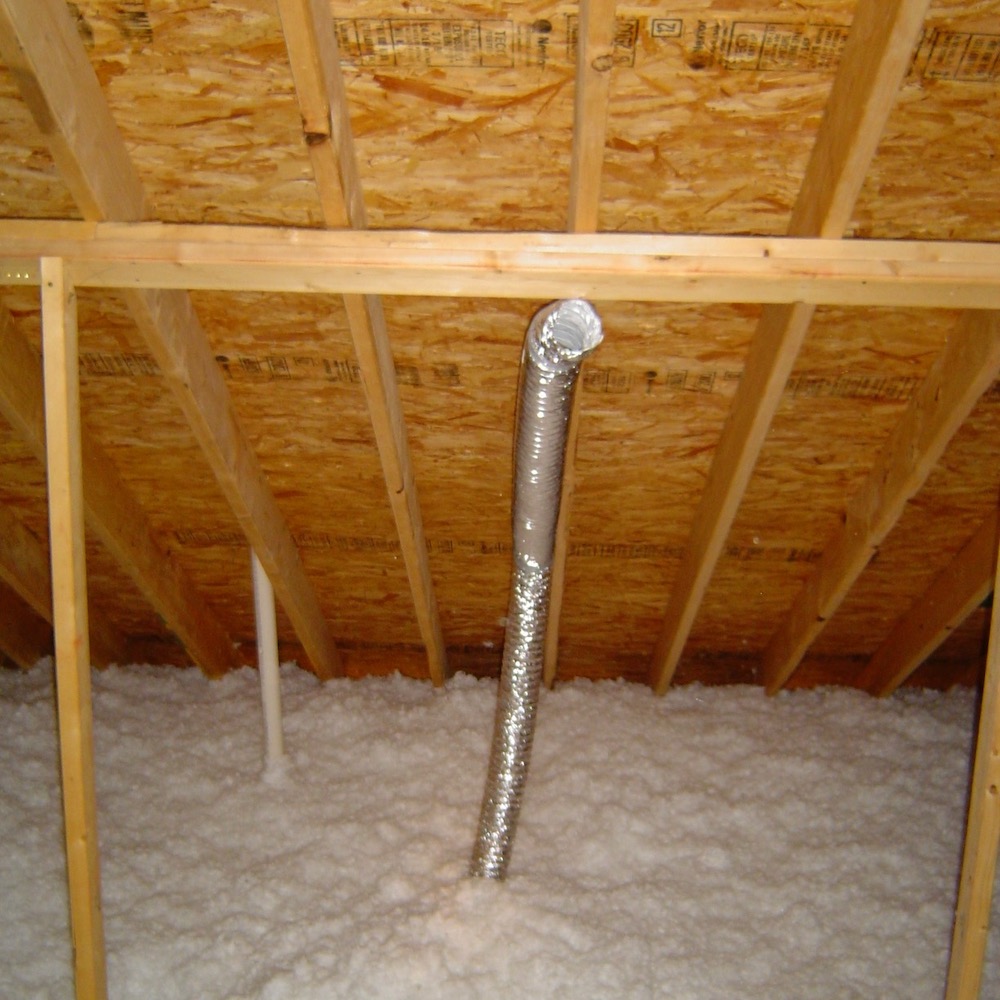
The snorkel method just dumps bathroom exhaust into the attic. The lead photo shows one coming out of the fan and aiming toward the ridge. The one directly above looks like it could be the trunk of an underwater elephant.
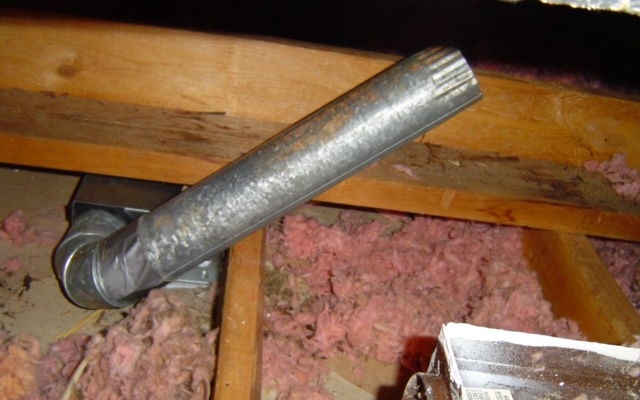
The one just above used hardpipe, which is more expensive than flex. That must be why this installer used a piece that was just barely long enough to get above the level of the attic insulation (or at least where the insulation should have been).
Too close to the roof deck
When you snorkel that air into the attic, you’re putting a lot of moisture up there. This can be a significant problem in winter because the surfaces are cold. And as I’m sure you know, water vapor loves cold surfaces. And when you dump the moisture close to the roof deck, you’re more likely to have problems.
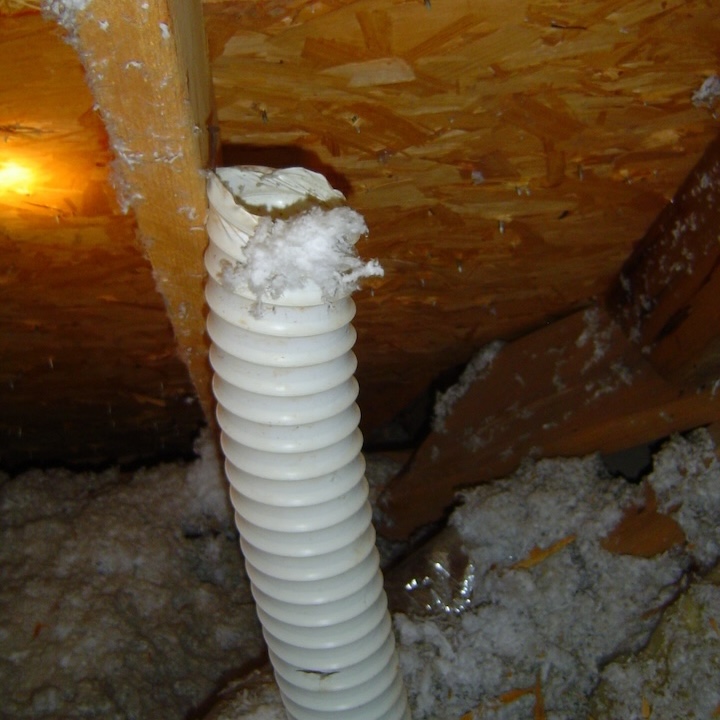
The snorkel above is close to the roof deck, but the part of the roof deck showing here doesn’t seem to have problems.
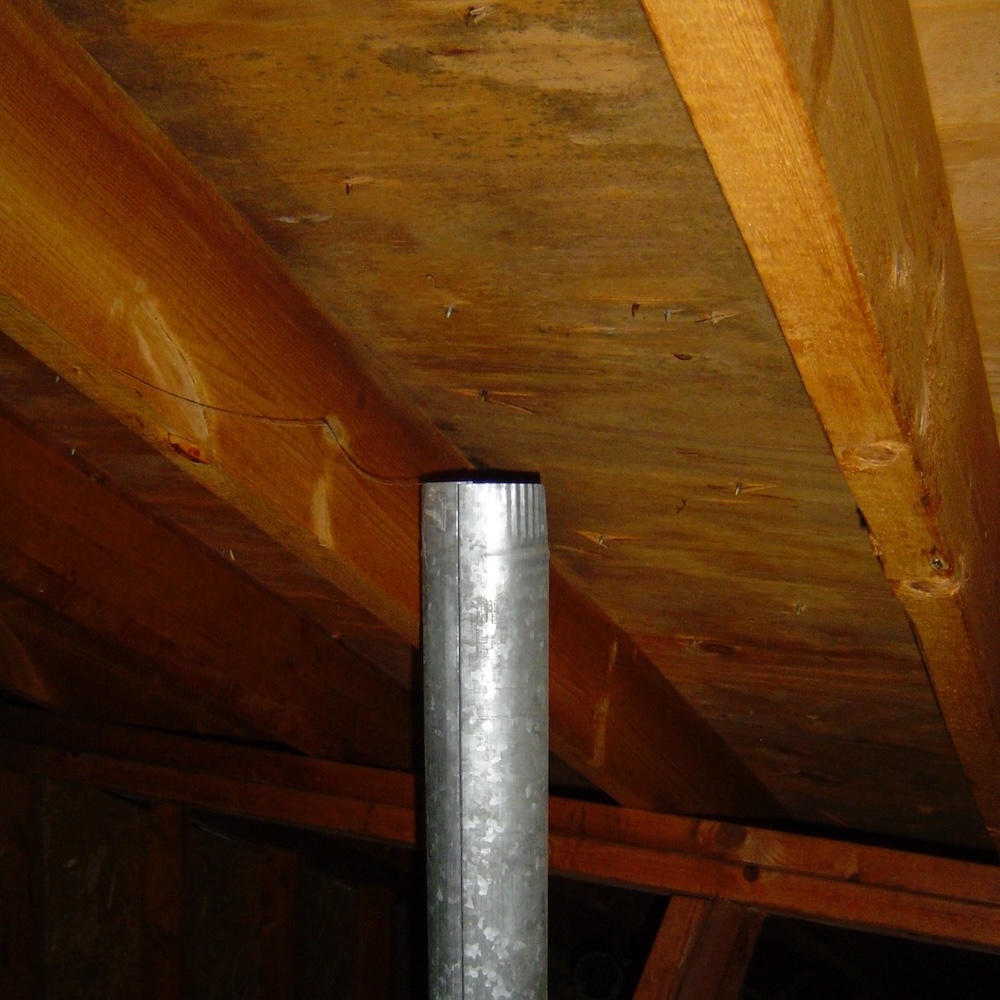
How about this one? The roof deck near that snorkel is looking kind of dark.
![A frosty attic rafter bay above a bathroom exhaust fan [Courtesy of Grant Walkin]](https://www.energyvanguard.com/wp-content/uploads/2024/01/frost-in-attic-heavy.jpg)
This problem isn’t directly due to a bath fan venting in the attic, although I believe that shiny duct in the bottom left is connected to a bathroom exhaust fan. That one rafter bay is worse than the others, though, most likely because of leakage from the bathroom near where the fan is. Maybe the duct on the bath fan has fallen off? I don’t recall the whole story here.
In any case, you don’t want moisture getting into your attic. Yes, attic ventilation can help, but that’s just treating a symptom.
How about near the soffit?
Here’s another idea some installers use. Put the end of the bath fan duct near the soffit. That way all the bathroom exhaust will go out the soffit vent, right?
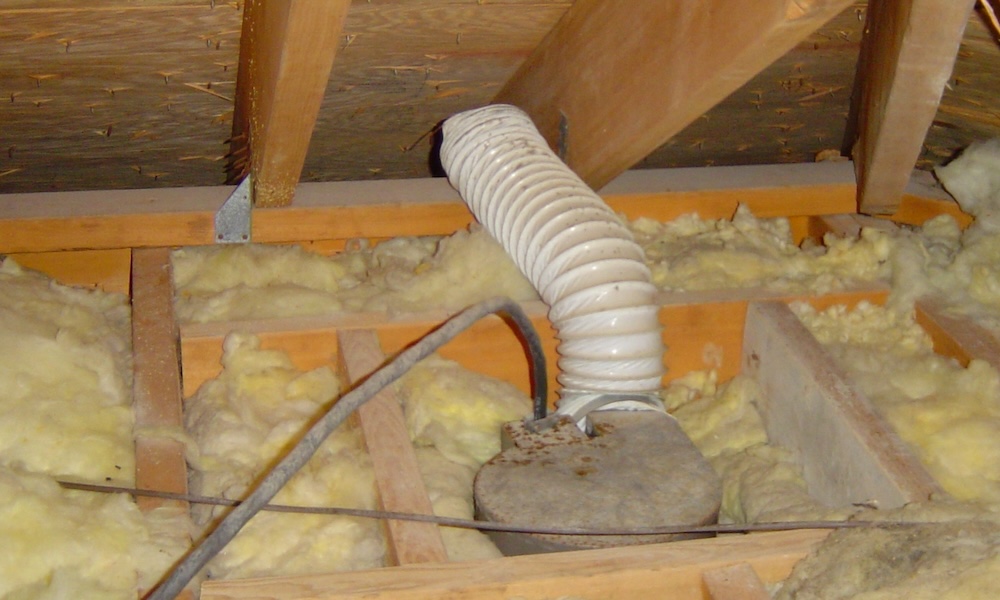
Wrong! Attic ventilation works according to the principle of the stack effect. Air comes in through the soffit vents and exits through vents higher up on the roof, either ridge, gable, or roof deck vents. That air coming in at the soffit will just push the bathroom air back into the attic. No good.
Dead end
Here’s an interesting one I saw in South Carolina. The installers didn’t know where they were going when they started with that duct below. When they hit an obstacle, they just stopped.
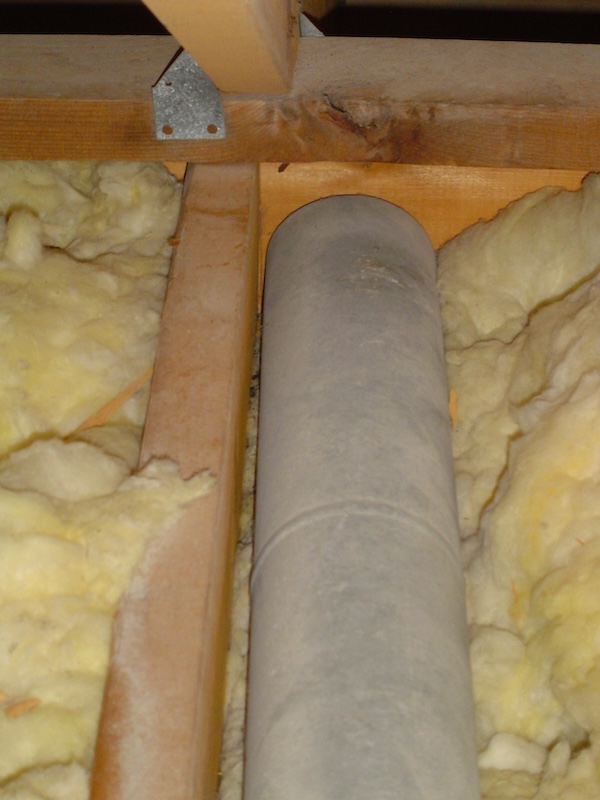
How much air do you think that bath fan moves?
Oops! No duct at all
And then there’s the case of the duct that wasn’t there. I’ve seen quite a few ductless bath fan in attics.
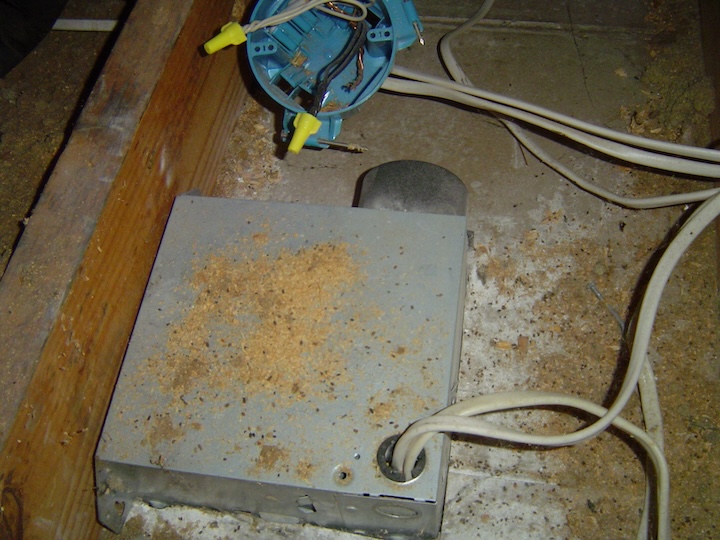
At least the one below has some (completely unnecessary) filtration through the fiberglass.
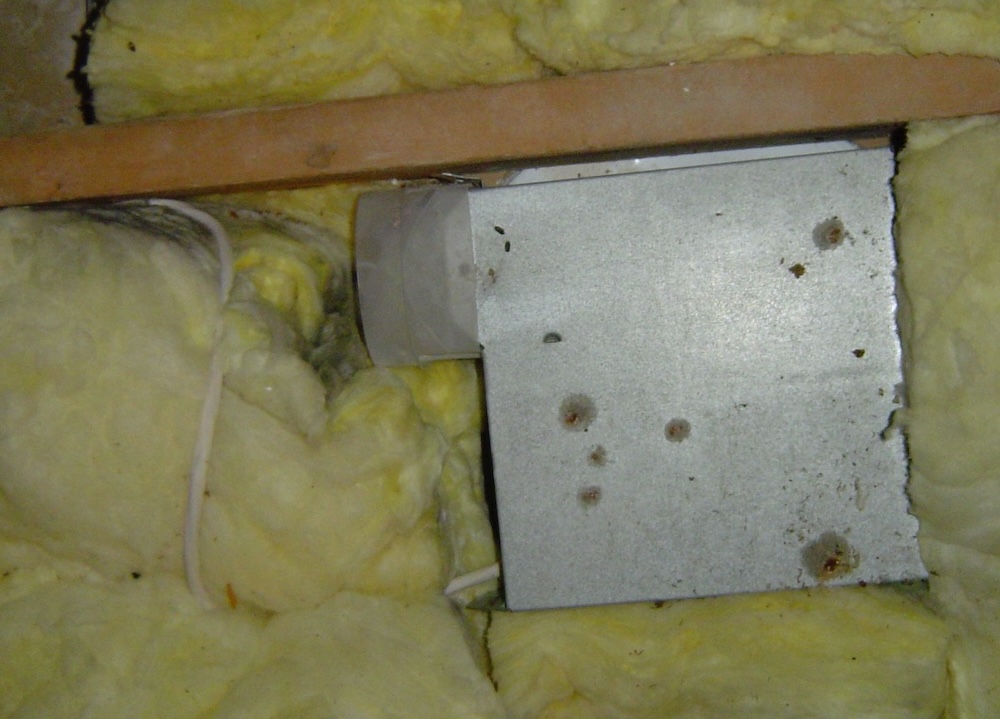
Ductless can work fine for heat pumps. Don’t try it with bath fans, though.
A DIY retrofit
Here’s another doozy. It looks like someone tried to get the bath fan to exhaust upward into the attic by moving the blown insulation away and setting a downspout elbow over the outlet. Hmmm.
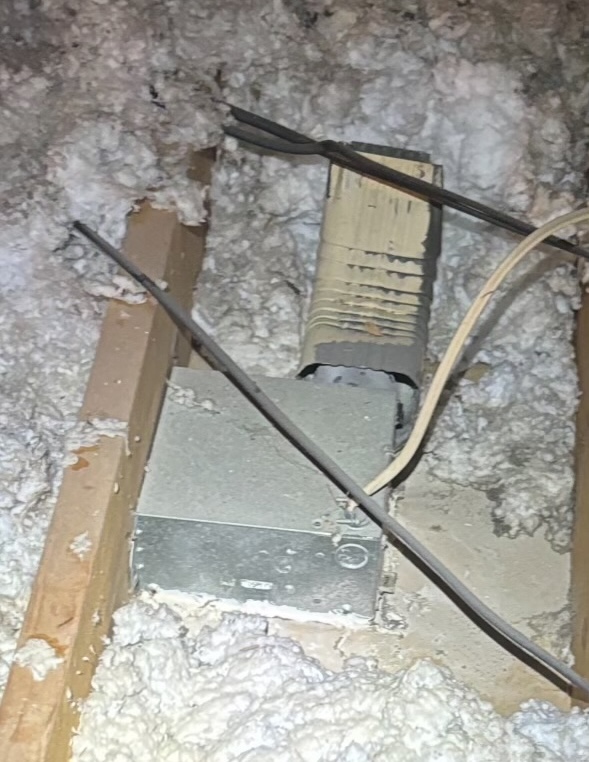
How bad could it be?
Moisture damage in an attic can be severe. Of course, mold needs water to grow, so you can create some serious indoor air quality problems. The moisture also can rot the framing and roof decking. I recently heard from someone who had to replace their whole roof prematurely because of this very problem. So, just a little missing ductwork on their fans resulted in a $16,000 repair and roof replacement.
Another problem sometimes occurs as well. Before we bought our house from my father-in-law, he had the attic encapsulated with spray foam insulation. Within a year or so, he had to get another company to come in and do some remediation because he had mold growing in the attic and on the hallway ceiling. Part of the problem was that the bath fans vented to the attic.
Where should duct go?
A duct on a bathroom exhaust fan needs to terminate so that the exhaust air goes all the way to the outdoors. That could be through a roof, a gable end, or a soffit. And yes, it can work to exhaust the air through a soffit, despite what I said above about air coming in at the soffits. The key is to make sure you have ducting and a termination that all the air to exit at a high enough velocity to escape any drafts that occur for attic ventilation. I wrote about that when I installed an exhaust fan in a bathroom remodel a while back.
So, have you checked out your bath fans yet?
Allison A. Bailes III, PhD is a speaker, writer, building science consultant, and the founder of Energy Vanguard in Decatur, Georgia. He has a doctorate in physics and is the author of a bestselling book on building science. He also writes the Energy Vanguard Blog. For more updates, you can subscribe to Energy Vanguard’s weekly newsletter and follow him on LinkedIn.
Related Articles
5 Reasons Bath Fans Have Such Poor Air Flow
Do You Really Need to Run the Bath Fan in Winter?
Installing an Exhaust Fan During a Bathroom Remodel
Snakes in an Attic — The Ductopus’s Cousin Strangles Bath Fans
Comments are welcome and moderated. Your comment will appear below after approval.
This Post Has 13 Comments
Comments are closed.

Hi Allison,
I’ve lost count of how many exhaust fan ducts I’ve seen directed at mushroom roof vents, plus there is always a big sag or two in the white plastic flex duct…When I install fans, besides ducting them properly, I will install a backdraft damper too, like the ones you recommend.
Franklin: Yeah, backflow preventers (aka backdraft dampers) help, too! The one we often recommend is the Cape Damper from Tamarack Technologies.
When we installed our heat pump last year we found that both bathroom fans and the laundry room exhaust fan just dumped in the attics. Having the installed correctly with roof jacks and back flow preventers along with a backflow preventer in the kitchen exhaust has made late improvements in our overall efficiency. Thanks for all you do. We would have never thought to have then checked as 3 of the vents terminated under the fiberglass insulation originally as built in 1980.
David: I’m glad you found that and had it fixed!
Allison,
While I was renovating my daughter’s 1980’s condo six years ago, I found the following.
The half bath exhaust fan damper was held closed by a drywall screw. Upon removing the half bath ceiling, we found that the electrician had layed all his runs from the electric panel across the 4 inch plastic spiral duct from the exhaust fan. The duct was as flat as a pancake. Just past the flat duct the duct from the second floor bath tied into the half bath duct and the exhaust from both baths ran in a single duct through the ceiling to outside.
The ductwork was repaired, but couldn’t put in another run. So guess where some of the exhausted air ends up. Yep in the other bathroom.
Another common problem we often see is an exhaust duct pointed in an upper roof vent. This works fine if the only air flow is stack effect. However, when the wind blows on the side of the roof where the vents are located, that roof plane is pressurized making the attic air negative with respect to the exterior and the roof vent will suck anything coming out of the duct right back into the attic. When using this practice, we encourage builders to seal the exhaust penetration to the roof sheathing to prevent this.
This must be one of the benefits of manufacturing housing. There’s no attic, just a 2×6 framing to connect the vaulted ceiling to the roof. The bath vent termination is easily seen from the outside.( I realize that also means I’m going to have difficulty enhancing the R15 insulation there) I have also yet to find a particularly good damper (a skinny foam one was provided and is better than nothing, but the cape cod ones recommended here wouldn’t fit the small space).
While I agree100% that they should terminate outside the roof… I have to say that here in North TX the vast majority of houses here have them dumping into the attic. And of those houses I have never ever seen any of the possible issues with the air going up in the attic. It’s a climate difference. It’s not ideal but here it’s not really an issue. That said With it not going through the roof you have one less puncture in the roof that can and will leak in the future…
Seems 140* air in the attic doesn’t have an issue with 70*-80* moist air from the house going into it. No shortage of attic air flow here.
Now the better halfs moms 80s condo in Ohio… I think the exhaust fans are just for noise and decoration. I see no exit vents anywhere and none in the attic. Her spare bathroom does get full of cigarette smoke from the unit next to it. I have been tempted to just seal off that vent fan since it doesn’t go anywhere and to keep the stench out of it. There is no access to properly run a vent hose anywhere so properly fixing it is a moot point.
Allison,
Our home was built in 1997. I call it “contractor grade.” When I took a look at the three exhaust vents, however, I found that one made it all the way to the outside (Dryer vent — runs through the crawl space; that one is good as I can clean out the accumulate “lint” periodically), the second and third exhausts actually had exhaust vent openings through the exterior end walls to the outside, good.
Not exactly. Both of them had come loose and dropped off their penetrations, and were just laying in the insulation. The problem, then as now, they are on opposite ends of the attic, and getting to them is going to be “difficult.” One is way down low on the end wall, where the roofline slopes almost to the sofit, so I will have to crawl through insulation to get to that one. The other one is beyond a kind of attic end wall that is at the separation to the bonus room over the garage. I will have to make some kind of a door through that wall, just to get to exhaust hole. It has been on my todo list for a while now.
I wish someone would report this type of thing using dewpoint and temperature measurements, and case studies of harm being caused. I live near Houston, my attic is vented to outside, and my hypothesis is the dewpoint of bathroom air is generally LOWER than the outdoors. That would seem to argue a remote chance of mold from this source. But I have not studied this as much as professionals.
As a now retired architect in Ohio, I have enjoyed your articles Allison over the years and learned a good deal. Proper venting of bathroom, stove, and dryer vents has always been a priority for me in my homes and design projects. About a year ago, I helped a good friend and retired electrician clean out one of his bath exhaust vents that did vent to the outside end wall, and we found massive amounts of bird nesting in there. We made sure to install a new and proper cage on the outside! I do want to make one note regarding this article and all the photos of attic vents. Some of those vents may be in half baths (“powder rooms”) and in most cases probably don’t demand a vent to the outside since it’s only exhausting foul air (and that occasionally). I have one such vent in my house. The half bath is rarely used, and the vent even more rarely; essentially, the vent is pushing very low moisture air into the attic during the conditioned seasons and slightly higher moisture content in spring and fall. Plus in my case the attic is very large, well ventilated, and over the garage. Ideally though, I may still eventually run that duct to the exterior.
I have a 1974 in Denver. Of the 3 bathrooms only one has a vent. The other two have windows which apparently made it okay to not have a vent. We are forever fighting excess humidity in the main bathroom and now just leave the window open for ~30m after showers even if it is sub-freezing outside.
We also have a 1984 condo. The “vent” in the bathroom is a fan without any kind of ducting. Just a fan in the ceiling to swirl the humidity around. I have no idea how this could be code in 1984 or someone just paid the “inspector” to overlook it.
Not sure what code was then but when it comes to paying off inspectors there is no reason to.. They are not there to inspect and make sure houses are built to code. They are there as part of the city revenue collection team. And the massive number of extremely poorly built houses these days is evidence to back that up.
Permits and inspections will not have any teeth and never mean anything until they are properly handled. That means when the inspector signs off on it and says it was done properly the builder is off the hook and now the onus is on the inspector as he assured it was done right and now he “owns” it. If they city feels their inspections are that important they need to take responsibility for their approvals.
Until that change happens it’s all just a muddy mess of revenue collecting under the guise of making sure houses are built correctly.
Right now if a builder does X wrong and it was signed off the builder says hey the city signed off on it but the builder is on the hook even though it was approved by the city inspector. What should happen is if it was signed off by the inspector the city should be on the hook for any damages. But for now it’s all a charade.