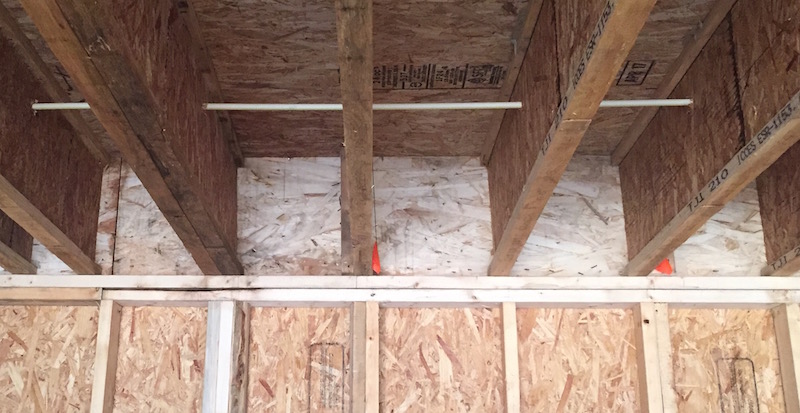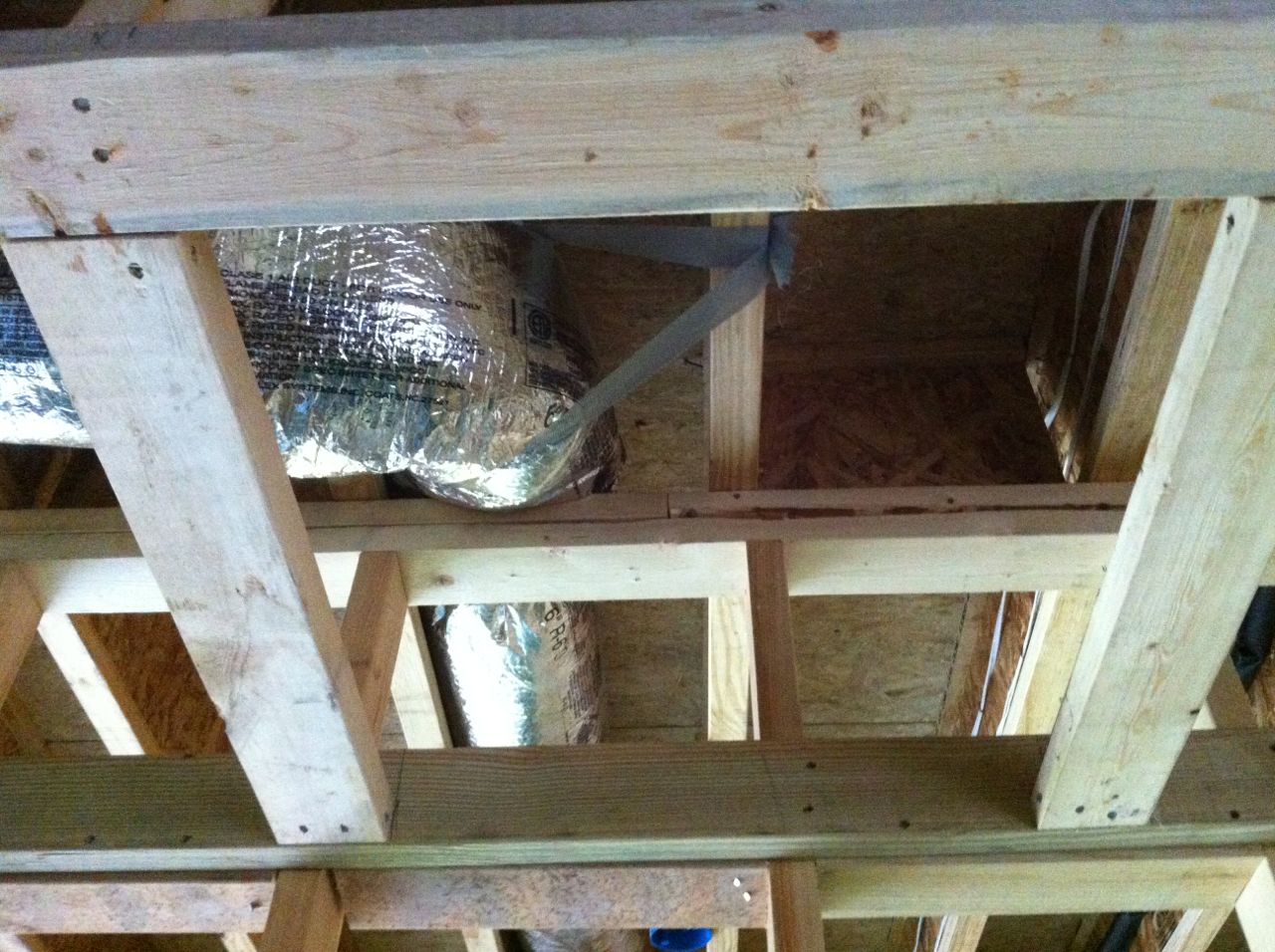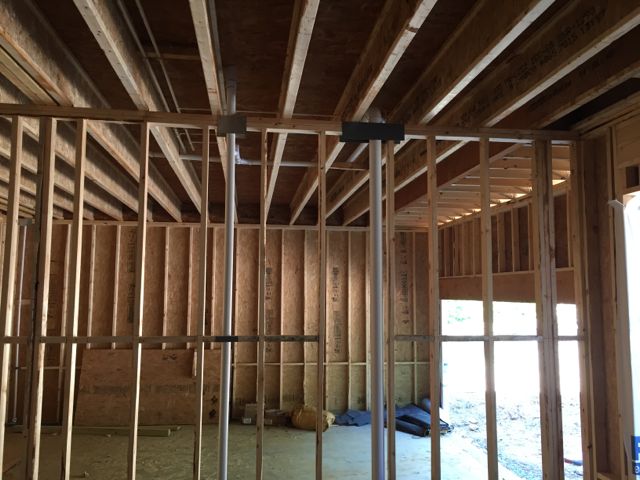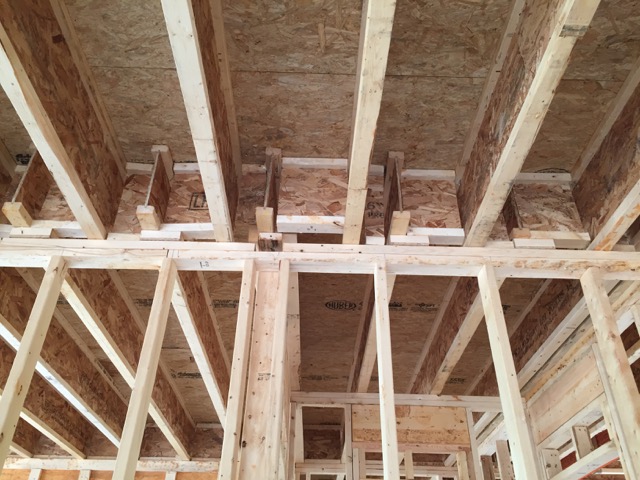Finally, a Garage With an Air Barrier!

When I go into homes being built before the drywall goes up, one thing I always look for is how well they did with the ceiling joists in the attached garage. I’ve written about it numerous times here in this blog. At least here in Georgia, it’s almost always done wrong unless the home builder has some guidance from a building science professional. Homes going for certification in the ENERGY STAR new homes program, for example, have to have a home energy rater on the project, so they can’t get away with the standard, sloppy method of not making a continuous air barrier.
Gallery of rogues
Here are a few of the photos I’ve taken of how to do it wrong. This first one shows no blocking and it also has a (terribly installed) flex duct running through, making it pretty much impossible to seal. (I wrote about this one in 2012.)
Then there’s this, where they’ve got the I-joists running straight across the wall separating the garage from the conditioned space.That’s not terrible because they still have time to come back and add some blocking and finish it up some air sealing. But it’s extra work that could have been avoided with a better design. (I wrote about this one in 2015.)
And finally, a masterpiece! This tortured band joist does have blocking but the only possible way to get that area air sealed is to use spray foam. And that’s fine, but I have a feeling they’re not doing that here. (I wrote about this one last month.)
Yesterday, I finally walked into a new house being built and saw the garage ceiling joists in the lead photo above. Amazing! They actually put a rim board there first and stopped the joists on the garage side, not allowing them to go all the way through. Hooray!
Then I discovered the reason why. That’s an outside wall. The wall to the conditioned space still lacks blocking.
Why does this matter?
The air quality in a typical attached garage is far worse than what’s inside the home. You don’t want that air in your home, so the first step is to make sure you have a continuous air barrier separating the garage from the living space. Then you want to not do stupid things, like putting a supply vent or two from your heating and air conditioning system into the garage. And if you really want to keep that garage air out of the house, you can install an exhaust fan to run the garage at negative pressure.
Here in Georgia, all new homes have to get a blower door test. Yet I still see this stuff all the time. Why? Because even when they totally screw up the air barrier between the garage and the house, they probably don’t have a problem passing the blower door test. (Our threshold is 7.0 ACH50.) Even if air can move easily in that floor system. The drywall in the garage may be enough to keep the air leakage low enough to pass. Ugh!
But that 2,500 square foot house could still have a couple thousand cubic feet per minute of air leakage at 50 Pascals. Which means a significant amount of air could still move from the garage to the house. And who knows what happens to the drywall in that garage after the house has been lived in a few years.
Is this just a Georgia thing? What are regular home builders doing about this detail in your area?
Related Articles
How Can You Air Seal These Joists Over the Garage?
Another Way to Prevent Your Garage from Making You Sick
Are You Making These Mistakes with Your Garage?
NOTE: Comments are moderated. Your comment will not appear below until approved.
This Post Has 9 Comments
Comments are closed.




We build high-end homes
We build high-end homes giving us some flexibility. We sheetrock the garage wall all the way to the roof and spray foam to that.
Having the sheetrockers on site early allows us to sheet the mechanical closet too before equipment get installed ,which allows for a better finish. The mechanical room I mention was designed to be a giant plenum, it’s part of the conditioned space and needed to be airtight as well to work properly. That means an exterior type, sealed door too. This was hard to seal around ductwork penetrations and I’ll push back next time a design like this is proposed.
Kevin, the best way to get
Kevin, the best way to get flex duct out of the mechanical closet is to put the sheetrock in first (as you do), put a collar in the sheetrock and attach the flex to each side. It’s much easier to seal agains a rigid metal collar than squishy, insulated flex duct.
“Our threshold is 7.0 ACH50.”
“Our threshold is 7.0 ACH50.”
And there are still new buildings that fail at that Swiss cheese level? A new house up here managed 0.1 ACH50.
Thank you kindly.
Topher, yes, sadly we do
Topher, yes, sadly we do occasionally have houses that fail our Swiss cheese air barrier threshold. If all goes well in our energy code meeting this month, we should be moving to 5 ACH50 in 2019.
Topher, How do you manage a
Topher, How do you manage a .1 blower door? Do you use submarine hatches for doors? I can normally get 1.2 even with several entrance doors. But a .1 is hard to conceive.
We have a fan/duct system
We have a fan/duct system running a negative pressure to exhaust our garage. We tied it to the electrical in the garage, which is also motion sensor activated (to save electricity, and not have to fumble for a switch) so if someone walks in the door or if the garage opens, the fans turn on, and stay on for a few minutes after the sensor stops picking up motion.
I need to cool my oh so hot
I need to cool my oh so hot garage in the summer … unlike the classic garage use, I use my garage for a workspace. The walls are finished and the floor is has been epoxied; the ceiling is NOT finished. However, summers are brutal as it gets so hot in there. I was going to have a ceiling fan installed (where they cut through the roof), but learned that the fan is VERY loud. As I think through this, why not, instead of cutting a hole through the roof, put a hole through the side of the house – where a gable would go if the garage ceiling existed? I’m much rather put a hole in the side and have a fan attached there (to force hot air out) than put a hole through the top of my house. Thoughts?
My office is in my ‘garage’.
My office is in my ‘garage’. Originally, it had cadet wall heaters and window air for the summer. Noisy and expensive to run. So last year I bought a 12k Pioneer mini-split off of Amazon. Installed it myself with a professional doing the line set. At $1k I can do this many times for the price of one full Mitsubishi & Pro install. Almost no noise, and maintains temp Summer & Winter here in the NW. The savings over the cadet heaters and window air will pay back in just a few years. The comfort, retained visibility and natural light…priceless.
All this to show you you have another option.
– Remember that the fan is still going to be noisy whether it is in a wall/gable or roof. Fans move air but do not cool or heat it, nor do they reduce humidity. If the garage is sealed from the exterior, the fan may depressurize your house, taking your cool air out of there. Else it will just bring in the outdoor air which is already at outdoor temp even if it’s a little cooler at ground level than at 10′. Fans make you feel cooler as the air passes over you but are just wasting money if you are not out there to feel this air passing over you. And until you finish the ceiling, vent and insulate it, you will be constantly bombarded by the radiant and convected heat from your garage’s ‘attic’.
I recently bought a house
I recently bought a house with an attached garage. I was looking forward to air sealing my garage; better indoor air quality, pests out, less thermal loss, it’s a no brainer. But now I’m a little concerned about indoor air quality. I definitely want to air seal the walls that are shared with the house, and the ceiling too, which is also shared, but should I air seal the exterior walls too? I’m concerned that my garage will be too tight and will leave pollutants trapped in the garage, resulting in the pollutants entering the house when the house door is opened. At least with those open cracks some outside air will circulate into the garage. On the other hand, air entering those cracks could find its way inside, through walls, and it could be garage air or outside air. But perhaps the longer trip into the house will sufficiently dilute the dirty air? Or perhaps my 2 garage doors leak enough air that I shouldn’t worry about this and should just air seal as much as possible, they seem to be sealed surprising well. Or maybe I need garage ventilation. Not sure.
More details about the garage. 2 of the walls are shared with interior walls; the other 2 are exterior. My garage has drywall on all 4 walls and ceiling. Interior walls are insulated with fiberglass batts, the ceiling with batts as well as blown in cellulose (I did the cellulose before I moved in and before I knew anything about air sealing and indoor air quality, perhaps it was a mistake). I don’t know if the exterior garage walls are insulated, if they are then fiberglass batts were mostly likely used. There is a bonus room directly above the garage, with knee walls on 2 sides. Nashville, TN area, Climate Zone 4.