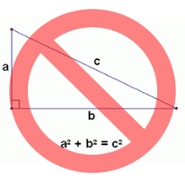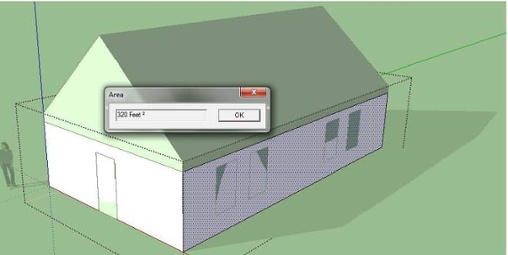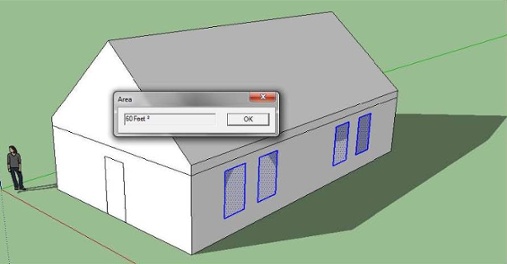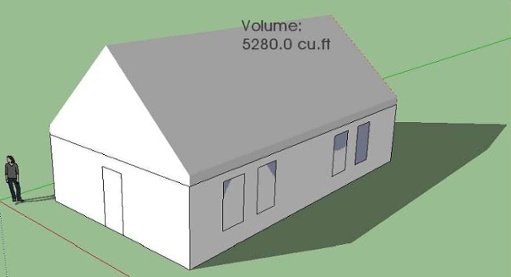Google SketchUp for Home Energy Raters – Measurements Made Easy

 Hey, HERS raters, what if I told you that you could get the volume of a multi-pitched roof for all of your home energy ratings without the need to calculate a single algebraic formula? Or, how about wall area? I know, I’m your new best friend, right?
Hey, HERS raters, what if I told you that you could get the volume of a multi-pitched roof for all of your home energy ratings without the need to calculate a single algebraic formula? Or, how about wall area? I know, I’m your new best friend, right?
Hey, HERS raters, what if I told you that you could get the volume of a multi-pitched roof for all of your home energy ratings without the need to calculate a single algebraic formula? Or, how about wall area? I know, I’m your new best friend, right?
Anyway, with Google SketchUp this is all possible. In fact there are a few more ways to use the program to help you complete all the calculations (e.g. area, volume and perimeter) necessary for a home energy rating, or any energy modeling exercise.
Building 3-D models in SketchUp is fairly simple once you learn a few of their basic shape drawing tools. For example, the model you will see in the following samples took less than a minute to create, and would be based on the take-offs made in the field, or from a set of plans.
Once the model is created, you can start getting the more complicated measurements, such as wall area, window area, and volume. All it takes is selecting the surface that you want and asking the program to calculate the measurement you need.
Here are a few screen shots of what it looks like:

1. Calculating wall area: Select the wall, right click, and then select ‘Area>Selection.’

2. Calculating window area: Select all the windows of a certain orientation, right click, and then select ‘Area>Selection.’

3. Calculating volume: Select the volume part of the home whose volume you want to know (e.g. roof, floor level), right click, and then select ‘Volume.’ Voila!
Once you’ve mastered this, which really would take only half a day, you can calculate all of the measurements necessary for a HERS rating in less than 30 minutes, depending on the complexity of the house. In fact, I’ve been able to do it in less than 5. Of course, this tool also helps with doing Manual J heating and cooling load calculations, which are just another form of energy modeling.
Sketchup is free to download, and the volume tool is an extra Plug-in that needs to be downloaded and installed on your computer.
This Post Has 11 Comments
Comments are closed.

Sounds good to me. Not having
Sounds good to me. Not having to figure the volume or surface area of a hip roof would be awesome.
Bingo! I’ve used this since
Bingo! I’ve used this since it was made available by Google. Once a builder or architect knows you have this capability, you will be on the inside track. EnergyPlus already has an add-on that may be helpful for performance rating.
Nice article, Chris! It’s
Nice article, Chris! It’s pretty amazing how SketchUp is finding so much application in so many different areas. Hope to see some EV plug-ins out there in 3DWH soon! ~John
Actually, I meant contributed
Actually, I meant contributed energy models / exemplars in 3D Warehouse. Any plug-ins I assume you’d post right here on your site. Aw, you know what I meant! It’s still too early in the morning…
🙂
I think the time-consuming
I think the time-consuming part is measuring the building. Calculating areas not so much. With the added time to build the model, how does SketchUp save any time?
I’ll have to give it a try.
I’ll have to give it a try. One more question: can you get the area of the thermal boundary (excluding attic and basement, for example) with a single click? In other words, can the SketchUp model include interior walls, ceilings and floors?
Thanks for the post, anything
Thanks for the post, anything that helps save time on the complicated volumes is a good thing
“Sounds good to me. Not
“Sounds good to me. Not having to figure the volume or surface area of a hip roof would be awesome.
Posted @ Tuesday, March 15, 2011 7:45 AM by Jon LaMonte”
What, Jon? You don’t like calculus?
Boo! Hiss! Google didn’t
Boo! Hiss! Google didn’t make a Linux version of SketchUp. Not yet, anyway.
At work we have to use Xactimate for most of our jobs, as required by the insurance companies that are paying for water damage drying or smoke damage cleanup in their customers’ homes and businesses. It will calculate volumes, but I mostly work with the floor plan parts. Ceiling heights come into play for dehumidification calculations, but ceiling shapes are usually pretty simple.
This is a great tool, I have
This is a great tool, I have been using it for several years. The added bonus is the all the information of the house can be stored in one file, very handy if you need to revisit the project in the future.
Hello guys,
Hello guys,
Very informative and interesting article.
It seems that you guys are very well tuned with using 3d modelling software for energy thermal analysis. I am an energy assessor here in Perth WA and I was wondering if you guys have ever developed or used a software that generates report from surfaces and volumes of sketchup models. At the moment the accredited softwares for use in regulatory mode of thermal modelling softwares deal with 2d stuff… pretty lame if you ask me which is why I am trying to develop a 3d modelling counterpart to remove all the guesswork with 2D. I hope I can learn heaps from you guys.