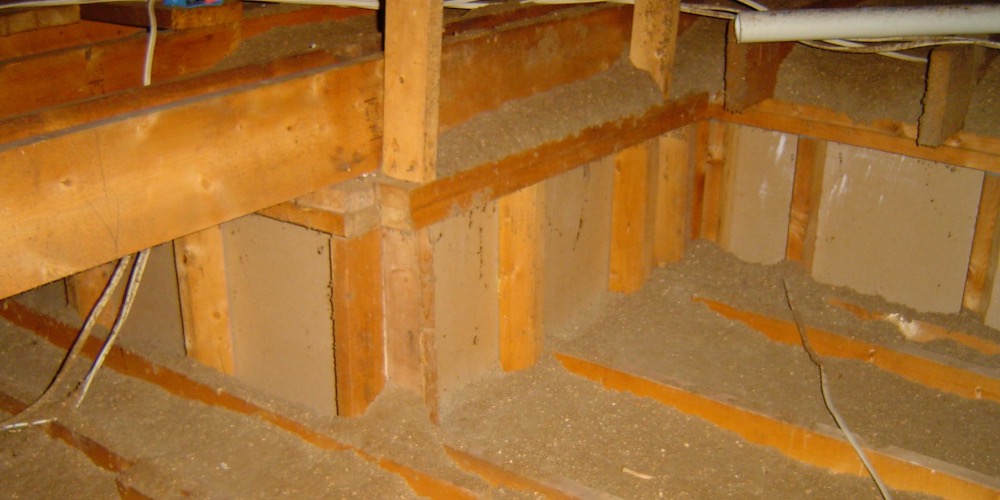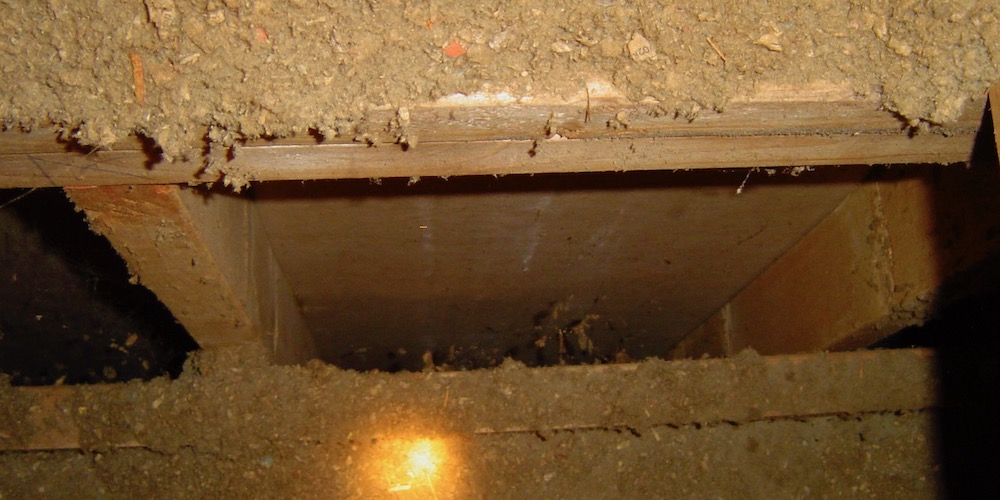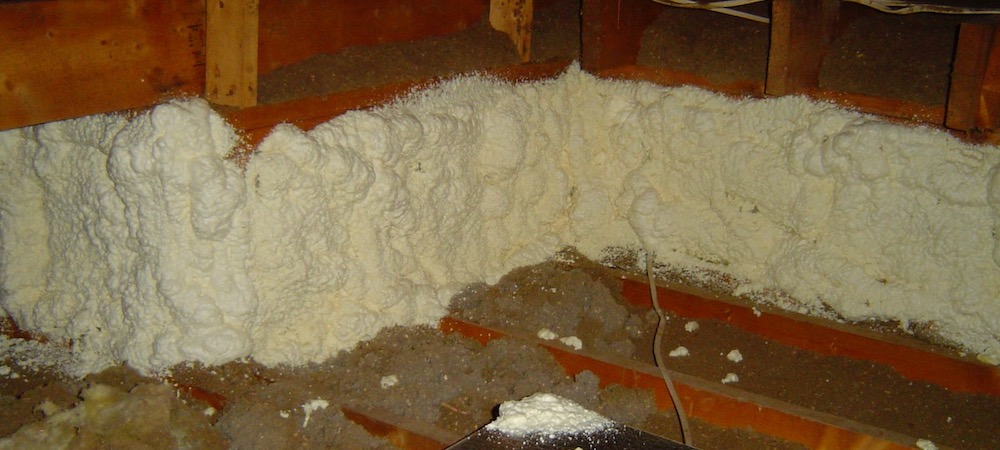How to Insulate a Short Attic Kneewall

Back in my home performance contracting days (2004 to 2007), I spent a lot of time in unconditioned attics and crawl spaces. First, I was there to find problems. Then, if the homeowners hired me, I’d go in and do air sealing, insulating, duct sealing, duct repairs, crawl space encapsulation, and sometimes other jobs. The photo above shows one of the many problems I found and fixed in a house in the Atlanta area in 2006. In the living space below the attic, there was a change in ceiling height, resulting in that short attic kneewall. As you can see, it’s uninsulated. That, however, isn’t the only problem.

Multiple problems with short attic kneewalls
When you look closer at those short attic kneewalls in the photo just above, you can see they’re open all the way down to the bottom plates of the wall. That makes what should be an interior partition wall worse than an exterior wall. The exterior walls in this 1987 house were insulated, and they separated the conditioned space from outdoor air.
The attic, on the other hand, gets almost as cold as outdoors in winter and much hotter than outdoors in summer. The attic air extends down into those empty wall cavities, stealing heat from the house in winter and blasting the surrounding rooms with radiant heat in summer. The temperature of those walls will affect the overall mean radiant temperature, making the occupants uncomfortable.
Those walls also allow air leakage between the conditioned space and the attic. Conditioned air from the house can leak into the attic through cracks under the baseboards, leaky switches and outlets, and other penetrations or unsealed air leakage points. The likely result of that air leakage into the attic is damp, moldy air from the crawl space getting sucked into the house. The air could also leak in the other direction, with attic air leak into the house. In either case, the indoor air quality of the house suffers.
Thus, the entire height of those walls—the short attic kneewall above the lower ceiling and the partition wall below—present heat flow, air leakage, indoor air quality, and comfort problems. And there’s a third problem, too, which I’ll describe below.
My fix for the kneewalls
My company did a lot of work on this house, in both the attic and the crawl space. To fix the short attic kneewalls in the attic, I knew they needed to be insulated, of course. But they also needed to block attic air from getting into the lower part of those walls. Simply putting fiberglass, mineral wool, or cellulose insulation in the kneewall cavities would be inadequate.
The photo below shows my solution. What you see there is closed-cell spray foam insulation on the short attic kneewalls. Before I sprayed the foam, though, I put fiberglass batt insulation in the kneewall cavities. The spray foam on the outside of the fiberglass keeps air out of those walls, making the lower part of the walls simple interior partition walls again.
You may be wondering if I put blocking into the wall cavities before installing the short fiberglass batts. I wonder that, too. That would be a good belt-and-suspenders approach to ensure no attic air can find its way down into the cavities. I don’t have photos of that stage, though, nor do I recall if I did that.

A better fix
When I posted the lead photo on LinkedIn a few days ago, Houston home builder Dave Yelovich gave his solution for fixing the wall, pointing out a third problem with the kneewalls:
High density R-15 batt in the knee wall after sealing any gaps. Install OSB over it and run it 16” above the top plate to create insulation dams. Add some blown in over the top.
After I fixed the kneewalls (and air sealed the attic chases, can lights, and all the other air leaks we could find, as well as doing some duct repairs), I brought in my cellulose blowing machine and filled the attic with a whole lot of cellulose insulation. Dave mentioned running the OSB (oriented strand board) up higher than the top of the short kneewalls to create an insulation dam. He sent me the photo below to show how they do it.
![An attic kneewall sheathed with OSB and extended upward to create an insulation dam [Photo credit: Dave Yelovich, Tilson Homes]](https://www.energyvanguard.com/wp-content/uploads/2021/07/attic-kneewall-osb-sheathing-insulation-dam.jpg)
The only thing I’d do differently than Dave is get more insulation in the kneewalls. Georgia requires R-18 minimum in attic kneewalls, and R-15 with OSB sheathing wouldn’t meet the code. In new construction, I’d frame the kneewall with 2x6s and put an R-19 batt in the cavities (which would provide about R-18 because of compression). With existing 2×4 walls, I’d put R-13 or R-15 in the cavities and then sheathe with foamboard for the extra R-value on the kneewalls.
These fixes, of course, aren’t the only possibilities. As long as the attic remains unconditioned, any solution would have to address both the air barrier and the insulation, the control layers for air and heat. A bigger (and more expensive way) to solve the problem would be to condition the attic by putting the control layers at the roofline.
No matter how you decide to address attic kneewalls, the best approach is to think like a building enclosure control freak.
Allison Bailes of Atlanta, Georgia, is a speaker, writer, building science consultant, and the founder of Energy Vanguard. He has a PhD in physics and writes the Energy Vanguard Blog. He is also writing a book on building science. You can follow him on Twitter at @EnergyVanguard.
Related Articles
Be a Controlling Building Enclosure Control Freak with Control Layers
Advice to Architects: Draw Those Attic Kneewall Sections Right
Your Connection to the Blast Furnace – Attic Kneewalls
NOTE: Comments are moderated. Your comment will not appear below until approved.
This Post Has 17 Comments
Comments are closed.

Some very tangible stuff to think about. Our house was designed with different ceiling heights in many different rooms, so especially relevant to us.
Another problem if those open knee walls are not blocked / sealed: dust. The dust level in my ranch home increased after air sealing and blown cellulose. At first they “forgot” to insulate the knee walls, and water stains appeared on the newly painted walls. After that was corrected (just batts laid against the walls) the dust level has stayed high. Thanks for the article, now I know what to ask for when I have the next contractor come in to add to the cellulose the first contractor shorted.
An easy fix we use- stuff a garbage bag with enough fiberglass tightly fill bypass hole, shove the bag in the hole (which conform to the hole) and blow cellulose over the top.
Happy Home Insulation
I’ve been watching what happens to plastic in a hot attic over time for about 40 years. It isn’t pretty and the cheaper the plastic the faster it deteriorates.
I try to remember that the worst three words in construction are, “Nothin’ to it”
Having fixed this exact issue a number of times, we take something about .25” thick like “SOLEX“ that comes in a 4’ wide roll, and make all the air-sealing and air-barriers a single piece, with one material, mostly stapled in place, and because we aren’t very often using foam we need it to be airtight and insulated right.
We staple it to (to the wall drywall, side of studs first,) make a new bottom plate then insert fiberglass batts and then wrap it up all the way to cover the top plate and extend upwards as far as it reaches, to create a bottom plate, and an insulated continuous exterior air barrier that is reflective and easy to staple, that serves as the insulation dam.
–
Do (did) you still need an insulation dam? and how to attach it? now that the foam is there is critical. ?
Cool post!
The SOLEX is delightfully durable, and satisfying to rip, fold, cut and staple. And very flexible around obstructions. We finish it with expanding foam and “FlexFix” tape so it can be pushed into the softness of the Solex which has ripples…
That sure looks like open cell foam to me, which I think I would recommend in that scenario having the foam-rig nearby.
Please provide a link for Solex. A Google search brings up a motorbike.
Ron, take the motorbike. Ride into the sunset, and forget your building science worries.
Sorry, just couldn’t resist. Here is what popped up for me:
https://www.nofp.com/wp-content/uploads/2013/03/Reflective-Foil-Install-Guidelines.pdf
Don’t have time to study it now, at least I noticed they mention “system R-value” in their table. Previous conjurers of radiant barriers have made some wild statements about their R-value. It’s the “radiant” component. Goes out the window (or roof) when it touches another material, when it changes it’s behavior to conduction (on the side it touches).
Haha I actually thought it was http://www.solexx.com and was about to try THAT material.
Knee walls really throw a heavy wrench into the building envelope performance machine. Speaking of 2×6’s, for over 15 years now I’ve been permanently frustrated with the batt insulation market and the fluctuating availability of R-21 fiberglass batts, the batts actually designed for 2×6 walls. Builders have somehow willingly accepted R-19 as the default, and who knows how it all happened, but R-19 came from the commercial 6″ steel stud world.
I even had an Owens Corning or Johns Manville rep (don’t remember which) tell me “oh no, there is actually negligible loss due to compression, and here is the white paper…” I have to find that white paper…
Maybe we are chasing diminishing returns, but hey, we need armed guards posted to protect those stacks of 2×6’s at the job site these days, so might as well use that cavity space to its full potential!
With the close cell foam air/vapor barrier on the attic side, is there a potential for humid air migrating into the fiberglass insulated wall cavity to condense in there?
I guess it would depend on the zone, huh?
A seemingly common thing where I live is HVAC equipment in the unconditioned attic sitting on “elevated” platform. Elevated, presumably, so that barely enough insulation (10″) can be placed between the platform and attic floor drywall. If you crawl around it, the sides are typically just left open (discounting the insulation).
My question is – should these be treated like kneewalls? If you could crawl under the platform, you would eventually reach a bunch of duct chases for sure as the hvac monsters tentacles gotta get down there.
Couldn’t you just add OSB around the kneewalls in the attic, then add your insulation / air sealing of choice? You wouldn’t have to worry about stuff falling into the wall cavities and you maintain the continuous barrier?
That was my thought too. Why not just airseal it and be done?
Cory and Benbo, the problem with just sheathing those empty cavities is that they’re still not insulated. If the kneewalls are short enough, and the blown insulation outside is high enough to go over the top of the kneewalls, that would work. In this case, though, the blown insulation we added came up to only about half the height of those kneewalls. Without putting insulation in the cavities, that would have left the top half of those kneewalls uninsulated and subject to a lot of heat gain in summer and heat loss in winter.
I worked for a wonderful design-build firm in south Louisiana for several years. We would sheath the knee walls with OSB and then 1/2″foam board, running both 12″ above the plate height to provide insulation dams for the upper ceiling areas. Have the carpenters do it BEFORE electrical, mechanical and plumbing, so those subs are cutting through our materials, instead of us working around them later. Wood blocking got installed at all ceiling lines. Then our insulation crew does the air sealing, just before blowing the knee wall cavities full of rockwool or cellulose insulation when they are insulating the rest of the walls. Just one of the many things we did to provide high-performing homes for our clients. Always gotta think like a drop of water or an air leak.
The picture looking down into the wall cavity with no blocking at the ceiling level looks ominous from the standpoint of delaying fire spread. If it already isn’t, SHOULDN’T such blocking (aka a fire-block) be a requirement in such attic knee-wall construction ?
My understanding is that fire stop blocking is required under Georgia code at any change of level, including knee walls.