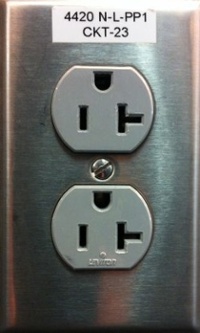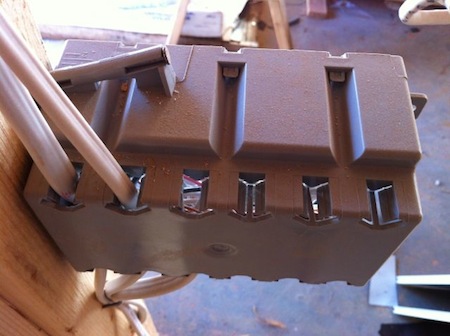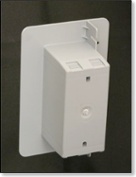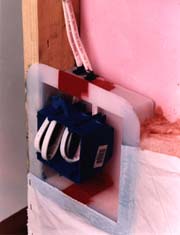I Blew a Gasket — Air Leakage at Electrical Switches and Outlets

One thing that invariably surprises people when I walk them through a house during their first blower door test is how much air leaks in through the electrical switches and receptacles. On Friday, we went out to do the last home energy rating in our latest HERS rater class, and we got to see something even better. But first, let’s talk about that air leakage. We have a number of surprises waiting.
First, people are surprised that so much air leaks in through those holes. Second, they’re surprised when I show them that just as much air leaks in through switches and outlets on interior walls as on exterior walls.
Why? Because the wires that came to that switch or outlet probably came through holes drilled through the top or bottom of that wall. In older homes, those holes weren’t sealed. Even in newer homes, where building inspectors generally enforce fire codes that require those holes to be air-sealed, attic air still gets into the wall from the gap between the top plate and the ceiling drywall.
I blew a gasket!
In the house we visited on Friday, the owner told us that he’d put gaskets behind the switch and receptacle covers. So we looked at them during the blower door test to see how well they worked. Check out the video below.
That’s quite a breeze blowing the smoke during the test. Yes, the gaskets may have reduced the amount of air leakage, but if you asked me if it were worth the cost of installing them (which is mostly labor because the foam gaskets are cheap), I’d say no.
Several years ago, I put gaskets in all the switches and receptacles in a house. The before-and-after blower door tests were pretty much identical (within the uncertainty of the equipment). So why don’t gaskets help much?
The main problem is that gaskets seal the parts that are already sealed. Air doesn’t leak in through the plastic cover itself, yet that’s where most of the foam is. They do help reduce leakage a bit for covers that don’t fit snugly against the wall, but they do next to nothing about the holes in the switches and receptacles.
Why do switches and receptacles leak?
Switches and receptacles themselves aren’t airtight. The holes you see in front (around the edges of the switch and right through the receptacle) are connected to holes in the back (where the wires are connected). These electrical devices sit inside an electrical junction box, so that connects air in the house to air in the junction box.
To get electricity to the switch or receptacle, wires have to come into the box. The photo below shows the back of a typical junction box, with all its holes.

Take a look at all those holes. There are four knockouts for each switch/receptacle, and even the ones that haven’t been knocked out still leak like a sieve.
Those holes in back connect the holes in front with the air in the wall cavity. As I said at the beginning, the wall cavity in many homes is connected to air in the attic, basement, crawl space, garage…all those unconditioned places you don’t want to be connected to.
How can you stop this air leakage?
 For new homes, the best way to do this is to find an airtight junction box or use a cover that you mount before installing the junction boxes. An example of the former is the one made by Airfoil, shown at right. Rather than being made for ease of wiring with no consideration given to airtightness, these junction boxes have knockouts that are sealed until knocked out. Once you do insert wires, they make the air sealing very easy by including a gap above the box where you spray a little bit of foam. (See their installation photos to get a better idea of how this works.)
For new homes, the best way to do this is to find an airtight junction box or use a cover that you mount before installing the junction boxes. An example of the former is the one made by Airfoil, shown at right. Rather than being made for ease of wiring with no consideration given to airtightness, these junction boxes have knockouts that are sealed until knocked out. Once you do insert wires, they make the air sealing very easy by including a gap above the box where you spray a little bit of foam. (See their installation photos to get a better idea of how this works.)
EFI sells junction box covers made by LESSCO that can hold up to a triple gang junction box. You install regular junction boxes inside their cover. The photo at left shows the LESSCO cover with a double gang junction  box. The advantage here is that it’s made to be airtight whereas a junction box clearly is not. The wiring penetrations in this polyethylene box are easily sealed.
box. The advantage here is that it’s made to be airtight whereas a junction box clearly is not. The wiring penetrations in this polyethylene box are easily sealed.
In existing homes (or new homes if it’s too late to do the above), you’ll need to seal all those holes in the junction box with fire caulk. If you get those holes sealed up and also seal the gap between the junction box and the drywall, you’ll do a much better job of stopping air leakage at your switches and receptacles than you would by installing gaskets.
Related Articles
Mind the Gap – Air Leakage at the Top Plates
This Post Has 13 Comments
Comments are closed.

Airfoil makes a very clever
Airfoil makes a very clever “box” check out airfoilinc(dot-com)
The interior partitions of a house are usually connected to the outdoors thru a 3-D network of gaps and cracks.
In addition to the gap at the top plates…there are often not-so-airtight gaps where interior partition walls connect to the exterior walls.
John B.:
John B.: Thanks for the tip about the Airfoil boxes. I added that to the article. And yes, building enclosures are made up of 3-D assemblies with complex pathways that connect outside air to the inside.
I still have trouble
I still have trouble understanding how significant air passes through the small openings in an electric plug. My eyeball estimates less than 1/2 sqin even if the holes were straight to outdoors, and I think it is not. Can anyone explain how many CFM leakage can be from a single fixture?
My impression is leakage from electric outlets might be dwarfed by can lights and in-attic ductwork. I know, you are appalled by that too but that is the condition of many many houses in Texas.
The products you suggested
The products you suggested are great to use when you are building or remodeling a home, but what can be done for built homes in a retro-fit application? Even if foam gaskets and caulk are not perfect, they seem to be the only solution available at this time.
For heavily textured walls, a
For heavily textured walls, a gasket behind the cover plate is a must, or even better, caulk the plate to the drywall. Just make sure it is done after final electrical inpsection or the electricians will have a fit. Another big gap is usuallly around the box itself and the drywall, often too wide to caulk, which means more foam. If one expects to get down to PH tightness, there really is no choice but to do “all of the above”.
L.T. Gallop
L.T. Gallop: Apparently your thinking has not advanced past the myths of the 1970s. We have this thing called building science, though, and I suggest you start catching up by reading this recent article I wrote:
Why Do Airtight Homes Need Mechanical Ventilation?
@Bob Seaton: You mentioned 32
@Bob Seaton: You mentioned 32 outlets *might* be equal to 0.5 sqin, which would equate to a 4-inch square hole. 16 sqin total.
Well my blower door report claimed total leakage was equivalent to 393 sqin which would confirm electric outlets as a really small part of the total. This house is measured at 5.3 ACH50 so it is not the leaky sieve you probably want to argue. My utility bills are rather low and I attribute that to air sealing virtues — particularly ducts and can lights rather than the relatively minor aspect of plugs.
If electric outlets were important, would it not be a worthwhile virtue to keep them filled with plastic dummy plugs as used for baby safety? Would we not develop little swinging door covers as outdoor fixtures use? I still need to see more measurements to convince me my attention shouldn’t be mainly on other things.
@Bob Seaton: I actually sat
@Bob Seaton: I actually sat down with a measuring caliper to see what size the sum of the holes is, for the electric part of the outlet is 0.2 sqin. It seems clear to me that if significant leakage occurs it must be around the edges of the wall plate. And most of those I see, do not have enough of a gap to plausibly add up to even 0.5 sqin. I am sure nobody intended to DOT (dwell on trivia) but we might indeed fall into that trap.
&
Seal building envelopes, not electrical boxes. Gaskets don’t work.
Mark J: One problem we have
Mark J: One problem we have in far north climates is that moisture gets into walls, which causes mold and rot, especially thru outlets and switches if the above noted sealing methods are not employed. The winters are long enough that drying doesn’t occur until summer.
Also, in cold climates, the heat lost by infiltration adds up, especially trying to heat -30F air to 70F. Makes for a drafty house.
An older but labor intensive sealing technique that still works is to put a 12″x12″ piece of 6-mil poly behind the box prior to mounting it to the wall, and wrap the box with the poly. Wherever a wire goes through the poly wrap, apply Tremco acoustical sealant (“black death”) around the wire at penetration. Then you also apply Tremco to the interface of this homemade box wrap to the main vapor retarder, also sealing it down with red 1-mil 3M vapor barrier tape. Obviously these factory made vapor retarder boxes are easier to use than home-made ones I described.
I would recommend using fire-block spray foam (versus regular spray foam) when sealing around wires, especially with receptacles where high usage appliances can cause the wires to run warm. This might prevent a fire.
Leaking outlets/switches are
Leaking outlets/switches are only a symptom of the real problem. Your thermal envelope is not intact. Interior walls are not part of the thermal envelope. You must go seal top plates and penetrations in the attic and penetrations through the floor in the crawlspace to eliminate air leaking into the walls. If you just seal the outlets/switches you will still have unconditioned air breaching the thermal envelope and entering the home, even if its just filling the wall cavities. Also,I find it hard to believe that the cost to seal outlets/switches can be justified by the savings.
I totally agree. Outlet
I totally agree. Outlet leaks are merely a symptom of the larger problem that the wall is being filled with outdoor air. Putting band aids over the outlet is simply a feelgood gesture with no overall impact.
Walls full of cold outdoor air will cool people by radiation and force them to increase the thermostat setting to compensate.
Yes, seal them at their source.
Can’t let this go by without
Can’t let this go by without comment. For new construction in heating climates, the easiest way to achieve a high level of air-tightness is a Nordic layered wall system like my USA New Wall model wall systems.
Its very simple. A wiring space behind the drywall keeps all of the boxes and penetrations inside of the vapor control sheet which also is the primary air-tight boundary for the house.
This is the easiest way to do it. Pouring labor into sealing electrical components, with fancy boxes or not, is just crazy. Putting labor into an air-tight exterior as well as an air-tight vapor retarder at the interior is also twice as much work. Does not matter if you are taping ZIP outside and “air-tight” drywall inside, its twice the work. Does not matter if you are doing foam and batt inside, and tyvek outside, its twice the work.
This has already been vetted by years of building science and construction in Scandinavia. They have arrived at this because it is the most effective and the easiest to do. We are like children in the sandbox here when it comes to air-tight building. We are trying all kinds of techniques here, the vast majority of it rubbish.