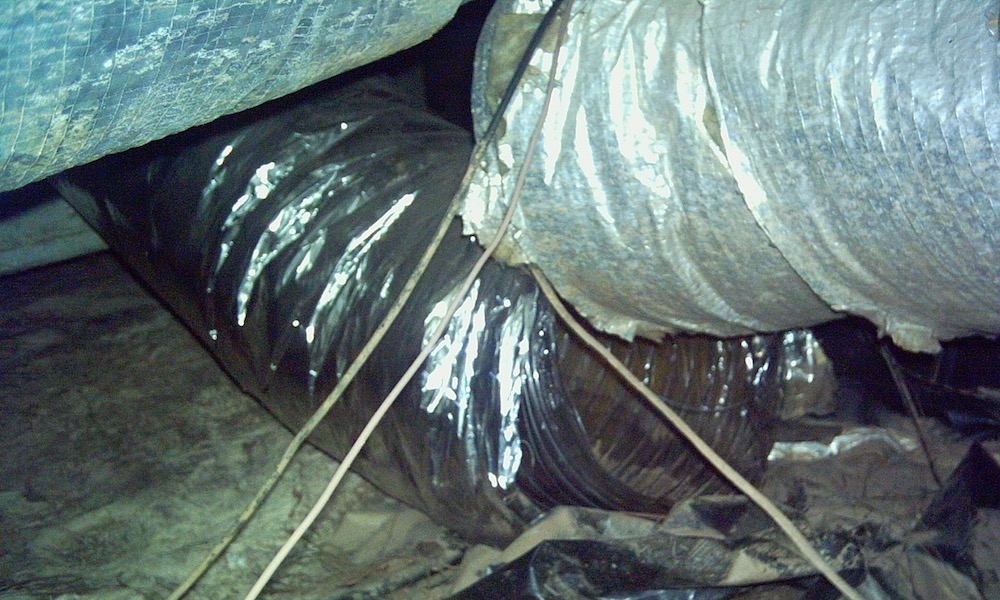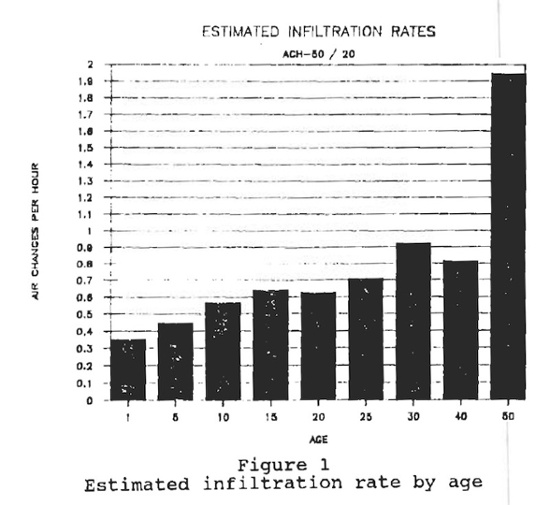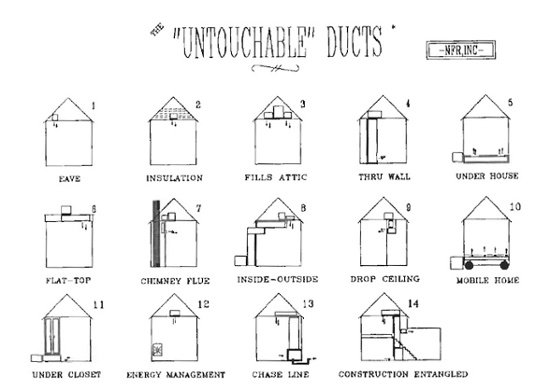MAD AIR: Duct Systems, Infiltration, & Their Interactions

A lot of discoveries and research work over the past four decades have led to our current understanding of air leakage in buildings. I’ll mention a few here, but I want to focus on one: the MAD AIR paper by John Tooley and Neil Moyer. The full title of the paper was, Mechanical Air Distribution And Interacting Relationships. The first letters of those words spell out MAD AIR.
A bit of pressure testing history
In classes that teach people some basic building science (e.g., BPI Building Analyst, HERS rater), pressure testing is one of the most important topics covered. We teach people how to do blower door tests, duct leakage tests, and a little zonal pressure diagnostics. We show them how duct leakage or closed doors can create pressure differences. And we make the connection between air leakage and comfort, health, durability, and efficiency. But where did all this come from?
Home Energy magazine published a nice article on the history of the blower door back in 1995. First developed in Sweden in 1977, the blower door came to America a couple of years later. By 1986, there were 13 companies making this invaluable tool.
Also in the late ’70s, Gautam Dutt and his colleagues at Princeton University combined pressure testing with infrared imaging. They called themselves the House Doctors, diagnosing home performance problems and prescribing air sealing remedies. Dutt also gets credit for discovering the “thermal bypass” while studying heat loss in New Jersey townhouses.
The 1980s were an exciting time to be doing this research because the new tools gave energy auditors a way to find out what was really going on in our buildings. At first, though, the focus was on air leakage through the building enclosure. They were looking for holes that robbed homes of conditioned air or brought in unwanted unconditioned air.
Tooley and Moyer’s MAD AIR research
In the 1980s, John Tooley and Neil Moyer had a small company called Natural Florida Retrofit, Inc. They were doing pressure testing and fixing homes in central Florida, a hot, humid climate where pretty much everyone has an air conditioner. By the ’80s, those air conditioners were mostly of the central type, with ducts running through attics, garages, and crawl spaces.
Tooley and Moyer wrote the MAD AIR paper in 1988, documenting their findings from 371 single family homes. They first found the infiltration rate of the homes (graph below). Then they looked at what happened to the pressure difference between the inside and outside of the home when they did crazy things like turning the air handler on or closing bedroom doors.

What they found was that duct leakage can have a big effect on the pressure in a home. They also found that closing bedroom doors can have a big effect. And they correlated these issues with the airtightness of the homes. Here are some of the main takeaways from their paper:
- Return leakage outside the enclosure causes the house pressure to go positive, which results in conditioned air leaking out.
- Supply leakage outside the enclosure causes the house pressure to go negative, which results in unconditioned air leaking in.
- Closing doors to bedrooms that don’t have return vents causes the main part of the house to develop negative pressure and the bedrooms to go positive.
If you’ve taken any type of building science class, this should sound familiar. For example, we have sayings for numbers 1 and 2 above: Return leaks blow; supply leaks suck. Now you know where it comes from.
One of the most important aspects of their paper was that they saw the implications of these problems. They wrote, “These factors can be major contributors to (1) excessive energy consumption, (2) poor thermal comfort, (3) degradation of building materials and (4) indoor air quality problems (i.e. homeowner health to the possible extent of illness, grave sickness and even death).” They discussed the role of mechanical systems in backdrafting and mold growth, the effects of homeowners closing registers to unused rooms, and more. This was groundbreaking work!
Tooley and Moyer weren’t the first ones to do this kind of work. They cite a couple of earlier papers on infiltration and air conditioners. (See page 5 of their paper.) But I believe they may have been the first to put all this together and see how important it was to deal with the mechanical systems and their effect on house pressures and air leakage.
In their paper, Tooley and Moyer gave a list of solutions to the problems they described and also a great diagram showing what they called the untouchable ducts. Here it is.

At the 2016 Affordable Comfort conference in Austin, I had the honor of moderating a couple of sessions called Insights from Home Performance Veterans. The speakers were Gary Nelson of The Energy Conservatory, David Keefe of Vermont Energy Investment Corporation, and John Proctor of Proctor Engineering. They shared a lot of great stories of those early days when we learned so much about how buildings work, including Tooley and Moyer’s MAD AIR work.
Lstiburek takes it further
And then there’s Joe Lstiburek, who had been doing a lot of building science work during the ’80s as well. He pushed the airtight drywall approach, studied backdrafting, and did a lot of other work to understand the building enclosure.
The MAD AIR paper by Tooley and Moyer was an important part of his doctoral research. His PhD thesis is called Toward an Understanding and Prediction of Air Flow in Buildings. The first people he thanked in the acknowledgments were his advisors. The second two mentioned were Tooley and Moyer. Here’s how the abstract begins:
“This thesis makes two fundamental arguments in the analysis of air flow in buildings:
- buildings are complex three dimensional air flow networks driven by complex air pressure relationships; and
- the key to understanding air flow in buildings is the building air pressure field.”
In short, he took what Tooley and Moyer started and turned it into a full academic exposition of pressure and air flow in buildings. He worked through the pressure differences that drive air movement between indoors and outdoors, often going through interstitial spaces (a word he used 127 times in his thesis).
We all owe a big debt of gratitude to the building science pioneers who helped lead us to our current understanding of these principles.
Allison A. Bailes III, PhD is a speaker, writer, building science consultant, and the founder of Energy Vanguard in Decatur, Georgia. He has a doctorate in physics and writes the Energy Vanguard Blog. He is also writing a book on building science. You can follow him on Twitter at @EnergyVanguard.
Related Articles
The Sucking and the Blowing — A Lesson in Duct Leakage
Building Science Word of the Day: Interstitial
Can You Save Money by Closing HVAC Vents in Unused Rooms?
4 Ways a Bad Duct System Can Lead to Poor Indoor Air Quality
NOTE: Comments are closed.
This Post Has 6 Comments
Comments are closed.

For a copy of the original
For a copy of the original work by Dutt et al. Download
http://www.proctoreng.com/dnld/TwinRiversReport_sf.pdf
Thanks, John! I don’t think I
Thanks, John! I don’t think I’ve ever seen that one before.
I am an Computer Eng. with a
I am an Computer Eng. with a ME/Thermo background. I just bought an 80’s house in Orlando, FL. Typical 1 pane, old attic, etc. I am a DIY and actually pull permits. I just did my air duct test, and am using 2600sq with a 1950sq home. I want to be Net Zero, and plan on replacing AC, Water, Ducts, etc. How can I help (w/ data) real before/after data?
– Thanks
Greg
Greg — a couple of questions
Greg — a couple of questions: What test did you do on the ducts and the results are in sq ft? Are you looking for suggestions with data or are you offering to gather data?
The Closed Bedroom Door test
The Closed Bedroom Door test is still one of the most important diagnostic tests.
A favorite diagnostic test is to pressurize the home with a blower door, then use smoke to see if air is leaving registers which can only be going outdoors showing their is duct leakage to outdoors. If a sensitive flow hood is used, the leakage can actually be measured and a subjective sense of the duct leakage to outdoors can be uncovered.
Below, is a new wrinkle that works in houses with ducts entirely inside the living space. In those cases, the “duct” going back to the furnace is the bedroom (when the door is closed) and the undercut in the door. The duct leakage path to outdoors is mostly the exhaust fan duct and the pocket door leading to the ensuite bathroom.
It might be assumed that duct leakage to outdoors is a non issue when ducts are entirely within the living space but that is not the case the moment a bedroom door is closed. Close the bedroom door with blower door running (airhandler off); any register flow you detect with smoke must caused by duct leakage going outdoors. I have worked on a method to quantify this exactly but got bogged down and it remains unfinished. This might be worth working out as diagnostic tool. Simply take the house to say +25 Pa with the blower door and measure the register flows, pressure drops at door ways to get a good idea of how the system is performing.
Another method would/could be LBL’s Delta Q process which we have working but have not seen any interest in.
Both I guess.
Both I guess.
I would gladly log data, and share it, but I am not sure what is of interest. I live in Orlando, so it is a cooling environment. I do not mind buying a data logger (or having one sent to me). A recommended model would be great.
Duct Test:
Main House (10 ft tall attic, R15ish – old batts on attic floor they need adjustment/repair in some spots.
New 3.5 Ton, 16 Seer AC & Heat Pump – 3rd Gen Nest
Actual Sq Ft: 1950. CFM-50:2937
Doors Open: 0.0 Doors Closed: -0.27
Individual rooms generally had a dP of 3-5
Bathroom dP was -0.8
In-Law – separate 1 bedroom building, flat roof, unknown R-value
Old 2.0 Ton Unknown Seer AC
Actual Sq Ft: 750 CRM-50: 1350
Doors Open: 3.4 Doors Closed: 2.0
Bedroom: -18.21
What I have don:
I have replaced the main home’s AC.
I have replaced all bulbs with LEDs
My plans were:
1) Fix Ducts
2) Seal & insulate Canned lights and other such leaks.
3) Add blow in – R39 total
4) Install 8K PV solar and hybrid hot water
5) Tint windows, then replace later
What I might do:
a) Radiant Barrier
b) The house has multiple ridge vents at different elevations. I am thinking of closing off the lower elevations to bring in more air from the soffits. At first it would be with a simple cover, and log if there is a temp decrease.
Any other suggestions on what to do or order of what to do would be wonderful.
I am putting in an 8K Solar PV system which should generate about 1300kW per month. I have a no-AC month @ around 900kW/month and a full cooling June bill of 2100kW/month.
I am hoping that I do enough improvements that I eventually become a net-zero home @ 1300kW/month.
Best Regards,
Greg