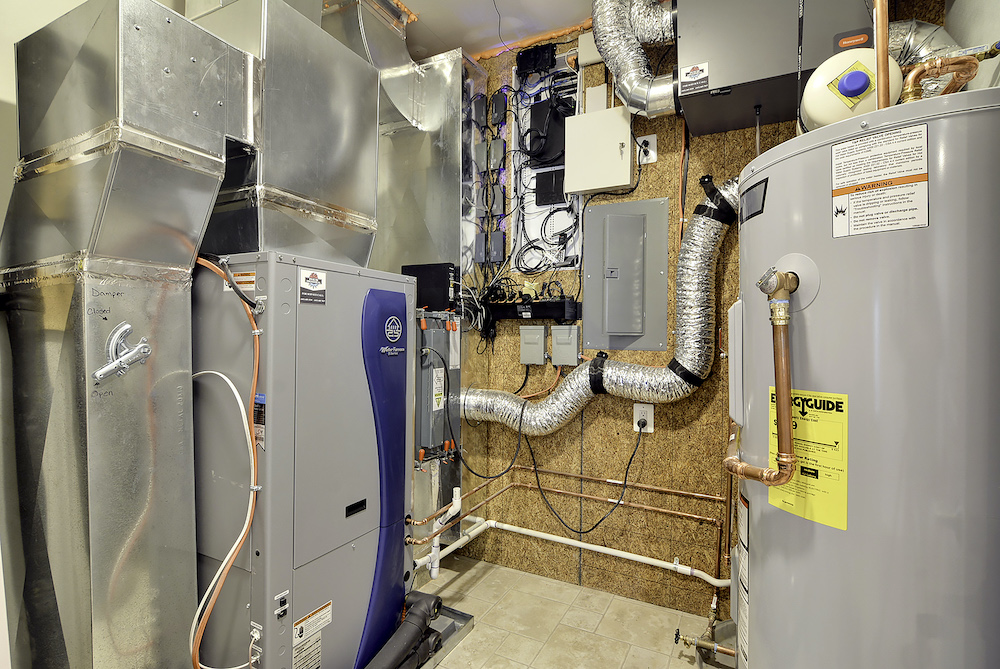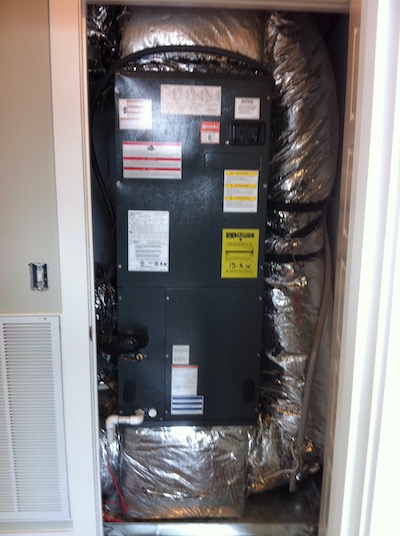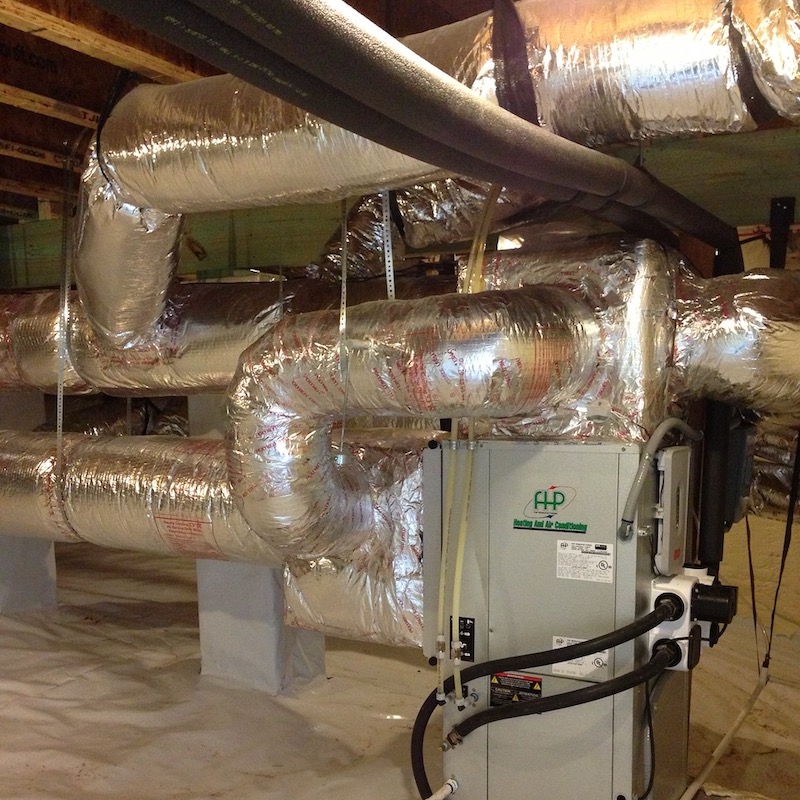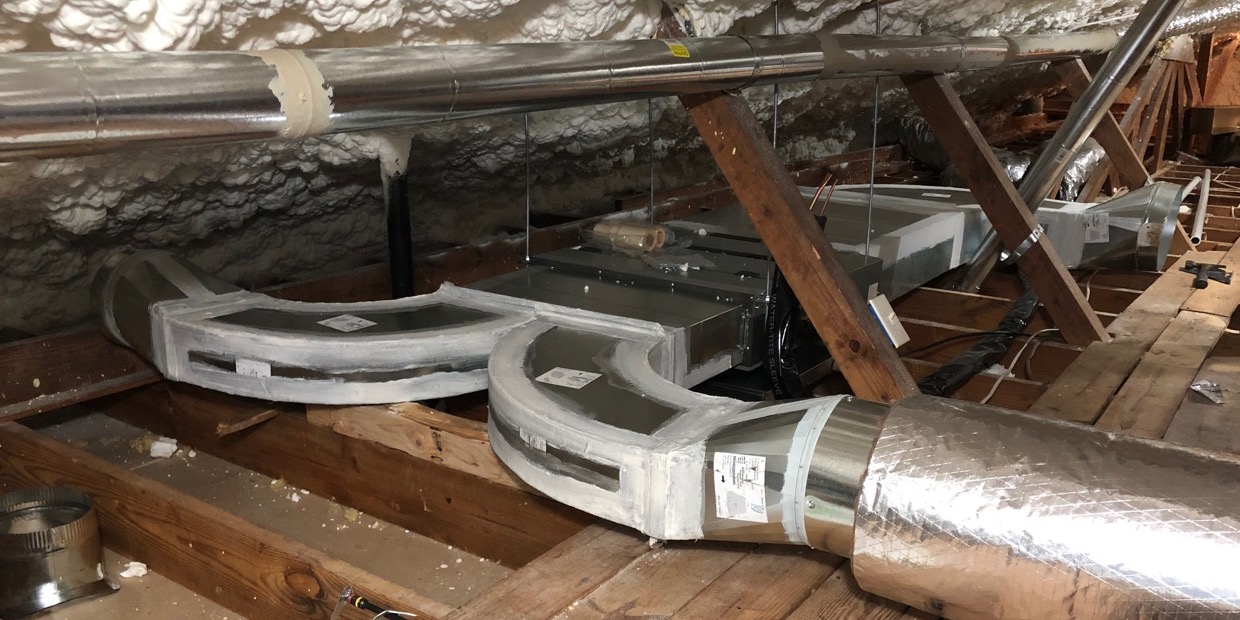Make It a Mechanical Room, Not Just a Closet

In our HVAC design work, we get sent projects where the client sometimes wants the impossible. They’ve read enough to know they want the mechanical systems in conditioned space, so they put a tiny little closet somewhere in the house and tell us that’s where the equipment goes. If you have any say over the amount of space for the mechanical systems, please make it a mechanical room. A little closet simply is not adequate if you want a high-performance home.
The good and the ugly
Let me start off by showing you two ways to design space for the mechanical systems in a house. Exhibit A is the photo above. The architect provided a whole room for the mechanical systems. Look how beautiful it is! Space heating and cooling, water heating, whole-house ventilation, and more are all in there. The room has plenty of space for ductwork and room to move around the equipment. That last point is something greatly appreciated by anyone called in to service the equipment.
Contrast that nice, spacious mechanical room with Exhibit B, the mechanical closet in the photo below. It’s a tiny closet with an air handler, the return and supply plenums, and the ductwork necessary to get the system connected to the rest of the house. Because of how tight that little closet is, the installers would have had a difficult time making and sealing duct connections. And if it leaks profusely, the service technicians may have to rip out drywall or pull out the whole unit to fix it.

Two alternatives
I know. I know. Every square foot of conditioned floor area is expensive and no one likes to give it up. That’s why we end up with tiny mechanical closets like the one above. So if you just don’t want to give up space in the main conditioned area, you have a couple of other alternatives.
The first alternative is to create a conditioned crawl space and put the equipment there. The photo below shows an example of that strategy. The crawl space probably doesn’t get used for anything else, so you’ve plenty of space to make smooth, gradual transitions in your duct system.

The second alternative is to create a conditioned attic. The photo below shows one of the Mitsubishi ducted mini-split air handlers in my conditioned attic. When you do big pair-of-pants tees like you see there, you need space. And like the crawl space, the attic probably doesn’t get used for much else, except maybe storage.

Think big!
Finding space for the mechanical systems in a house is usually given short shrift. In warm climates, designers often assume they’ll go in the attic or crawl space. Those locations are typically unconditioned, nasty, inhospitable places. Do you really want your expensive equipment with the important jobs of keeping you comfortable, healthy, and clean in such a place? Plus, we know that putting heating and cooling equipment in an unconditioned attic is a terrible idea in a cold climate and can add close to 20 percent to your cooling bill in a hot climate.
Next time you find yourself with any influence over the design of where the mechanical systems are going to be located in a house, just remember: Bigger is better! Make it a mechanical room, not just a closet. And of course, keep the mechanical systems in the conditioned space.
Allison A. Bailes III, PhD is a speaker, writer, building science consultant, and the founder of Energy Vanguard in Decatur, Georgia. He has a doctorate in physics and writes the Energy Vanguard Blog. He also has a book on building science coming out in the fall of 2022. You can follow him on Twitter at @EnergyVanguard.
Related Articles
Case Closed: Get Those Air Conditioning Ducts out of the Attic
Want Bad Air? Put a Heating & Cooling System in Your Attached Garage
The Basic Principles of Duct Design, Part 1
My Undersized Ducted Mini-Split Heat Pump
Lead photo of spacious mechanical room from U.S. Department of Energy, Building America Solution Center
Comments are moderated. Your comment will not appear below until approved.
This Post Has 23 Comments
Comments are closed.

Question: Is that open cell foam spray foam? Does it have an ignition barrier? Perhaps in humid Atlanta the roof sheathing stays warm enough to not be a condensing surface long enough to be a problem.
R Jordan: If you’re talking about the photo of the air handler and ducts in my attic, yes. The foam I used is Sucraseal from SES Polyurethane Systems. It meets the requirements of Appendix X, the name of the fire testing protocol for attics developed by the International Code Council. That means it doesn’t need an ignition barrier. More here:
https://sesfoam.com/contractor/appendix-x-the-attic-fire-testing-protocol/
Regarding water vapor getting to the sheathing, you’re right. Condensation on cold sheathing in the winter isn’t the problem. Controlling humidity in the summer is critical, though, because water vapor can get to the sheathing every night when the roof cools off. Here’s more on that:
https://www.energyvanguard.com/blog/can-an-exhaust-fan-control-humidity-in-a-spray-foam-attic/
In addition, my roof deck was built in 1961 using using 1×6 lumber, which is much harder to rot than OSB.
Hey Allison, great post as always! I agree that we should be trying to get ductwork and mechanical equipment into the thermal envelope. In order to succeed we need large enough spaces to work with. That is definitely a challenge for some floor plans, especially the smaller low-cost product.
I did want to point one thing out as well. If you intend to use the crawlspace as a mechanical room then you may have to do some extra fire-rating measures per R302.13. The options appear to be drywalling the lid (which is fun trying to get drywall down the crawlspace access), adding a fire sprinkler, using dimensional lumber, or using structural components with fire-rated coatings.
That is what we ran into several years ago, and we ended up bringing all of our appliances out of the crawlspace. You may also remember the lawsuits pertaining to the Flak Jacket product by Weyerhaeuser. I don’t think a lot of builders are comfortable using the fire-rated coatings right now.
Anthony: Thanks for adding that information about crawl space fire-rating measures to the discussion. I’ve never seen that enforced here in the Southeast and don’t know much about it, so I need to go read that part of the IRC.
And I thought you could do miracles.
Great article
Most of the floor plans I get have little or no mechanical room(s) and/ or it is over 100 feet away form the far rooms.
My apologies if I offend anyone. Architects and Designers should be required by LAW to have room for and appropriate places in all homes for the mechanicals and their associated parts such as ducting. All mechanicals need to be on the drawings or code should not approve the plans.
To my knowledge wireless ducting has not been invented yet and moving a fluid requires the laws of physics.
Andy: Some of our clients expect miracles, too. We recently had one who gave us a big enough mechanical room to work with but put it in a corner of the basement and surrounded it with stairs and impenetrable beams (LVLs).
The key to appropriate place
Question on your slimline ducted unit install. Don’t these have to be serviced from underneath? So yours would need to be disconnected from the ducts, then raised up the threaded rod. Doesn’t look like enough space on the outer one to get under it though?
Perhaps I have that wrong. What would be needed to clean or replace components in those units? If they do get raised up the rods does the refrigerant need to be pumped down and disconnected or can the pipes rise up with them?
James: No, you’re not wrong. There was a problem with them raising that one high enough to provide servicing from the attic, so I told them I’d install an access panel in the closet below.
I’ll repeat a comment I posted after your 2011 article (first “related articles” link, above):
In warm climates, moving ducts out of the attic is probably the lowest hanging fruit there is in new construction. Unfortunately, it’s far from obvious to most home designers how to make this happen.
A ‘green’ architect hired me a few years ago to resolve a ‘slight’ problem — she designed her new home specifically to accommodate the air handlers and ductwork inside the thermal envelope. She was so proud of herself. However, when the mechanical contractor did his pre-rough-in walk-through, he discovered an impossible challenge. She had failed to allow space for turn radius and cross-overs. What a mess.
This is not something that’s taught in school. My advice to home designers and architects is to partner with a mechanical contractor who excels in engineered duct systems. Perhaps the AIA should develop a continuing ed course: “Incorporating HVAC into conditioned space”
In my opinion, encapsulating the attic is a cop-out. It’s less expensive AND more efficient to bring the ducts inside. It just takes someone who knows how to make this happen.
Everyone wants a fireplace, or at least “the look” of one inside/outside (although it is rarely used). My idea is to use that traditional heating space in new construction and put the HVAC there.
IMO this is a code issue. The mechanical room is always sacrificed for gross living area. Especially when it come to slab on grade construction. Living space is a premium and a properly sized mechanical room can really expand the overall footprint of the house. That means higher prices and less units which can be built.
I want my next mechanical room to be spacious and as centrally located as reasonably feasible for short duct and hot water runs. Since it looks to be on the upper floor I’d like it to have a tile floor sloped to a floor drain as another layer of defense against water damage such as from condensate backups.
Good idea!
My conditioned basement under construction will have a mechanical room but not sure we have vents in there. I guess we should. Right? Or is semi conditioned enough? Love the info ! Thanks!
@Andrew, a mechanical room should not get a supply vent; indirect conditioning will be more than adequate. But I recommend a central return located in the basement. In the case of a heat pump, the mechanical room can be a return plenum (i.e., ductless return). I typically mount the air handler on a riser with filters on two sides, no grilles.
If you have a gas water heater, it must be isolated – for example, by framing a closet within the mechanical room (use exterior type door & threshold). If you have a gas furnace, the mechanical room cannot be a plenum. In that case, install a large central return filter grille in the wall facing an open area.
A central or ductless return has several advantages: it saves the cost of installing return ducts, simplifies supply duct routing through the floor system (i.e., no return-supply crosses), and improves blower efficiency (i.e., by reducing external static pressure). Most importantly, in homes with basement mechanical rooms, routing the return air for the whole house through the basement greatly improves air mixing. This allows the A/C to keep basement humidity in check when there’s little or no sensible cooling load.
Providing for low-static ductless return paths costs very little if planned for during the design phase. See my comment in Allison’s article The Central vs Dedicated Return Vent Debate for additional details and external links on how to design low static return paths.
To clarify part of what David said, not all gas water heaters and gas furnaces need to be treated separately the way David describes above. If the gas water heater is of the direct vent, power-vented, or sealed combustion type, it doesn’t need its own isolated room. For furnaces, the atmospheric combustion type also should be isolated just as a natural draft gas water heater would. Sealed combustion don’t need to be isolated but as David said, it’s not a good idea to have an open plenum return with gas appliances in them in case of a gas leak.
Here’s an article I wrote a long time ago about creating an isolated room for atmospheric combustion appliances. Keep in mind that it’s nearly impossible to do this in an existing home.
Making Your Home Safer with a Sealed Combustion Closet
Since Andrew asked about the need for vents vs semi-conditioned, I assumed he was referring to heating & cooling supply vents. If atmospheric combustion appliances are present, those obviously require a pair of outside air vents as per code.
As an aside, I can’t believe code still allows atmospheric combustion furnaces and water heaters. Code (in most locations) has required builders to meet verified air tightness thresholds for many cycles now, but still allows open combustion appliances with big holes in the air barrier to keep from killing the occupants with poisonous gases? Go figure.
Allison wrote: “If the gas water heater is of the direct vent, power-vented, or sealed combustion type, it doesn’t need its own isolated room.”
I was referring specifically to using the mechanical room as the return plenum (i.e., ductless return). In that case, even a sealed combustion appliance cannot be in the room. A sealed combustion furnace would obviously need to have a ducted return, but you can still get nearly all of the benefits of a ductless return by installing a large central return in a wall facing an open area in the basement.
What kind of venting?
If the Mech room has a natural draft chimney which it should not, it would need combustion air. Assuming the room is tight as it should be the volume of the room cannot be used, it would need a dedicated opening to the outside. Again, in todays world there should never be a natural draft chimney. If there is a powered exhaust vent such as a dryer or exhaust fan or the range hood or bath fan could make the room negative in pressure and backdraft the chimney. This would be a “BAD” idea.
If the venting is to remove unwanted heat this would require an assumed delta T from inside to outside. This would only work if the outside temp is less than the Mech room temp. When times of low delta T it would require a large air flow to keep the room cool or at least close to outside temp. If there is an exhaust fan to do this where will the makeup air come from? Likely unfiltered, not ideal. If supply it needs to be filtered and maybe dehumidified.
If the venting is to remove moisture it can have the same issues as removing heat plus when the air outside has more water in the inside it will be adding water and not removing it.
This would need more info to decide on what to do.
How big is big enough for a mechanical room? Is it OK for it to include a clothes washer/dryer?
Tim
Same as my answer to Andrew
Unfortunately, I don’t have the luxury of having basements where I live. I am curious though. Running this open air return in a basement mechanical room, one would be negatively pressurizing their basement. Should there be any concern about drawing radon from the soil? I know it’s not present at elevated levels everywhere, but it is out there.
This takes me to my next question, in (good) residential mechanical design, are houses ever designed positive pressure? I always see them negative or switching between negative and close to zero, depending on what is happening with combustion air, clothes dryers, kitchen and bath exhaust. I work in commercial construction. In hospitals, labs, even down to a small office building we always have minimum outside air and it is designed and balanced to exceed all extract air, making the building as a whole slightly positive. I have never seen an outside air duct running to a residential system except for combustion or HRV/ERV. These devices are still designed just as an even air exchange, right? Shouldn’t there be a fresh air duct to the return to bring in (x) cfm of outside air? I mean it’s not going to fix the people’s houses who demanded their kitchen be outfitted with 3000cfm commercial fume hood without make-up or DOAS. But why are our houses all negative by design (or lack thereof)?
@Tom, low static return paths ensure a central return in the basement or in any other locations won’t cause negative pressure. This is very easy to test & verify. There shouldn’t be any open combustion appliances in today’s tight homes (my comment was in response to someone building a new home), and you definitely don’t want open combustion appliances (or even a seal combustion appliance) in the same room with an open return plenum.
The other systems you mention can create negative pressure, but that has nothing to do with having a central return. In any case, basement homes in areas known to have radon should have sub-slab venting and/or exercise vigilance when it comes to testing. Again, my comment was in reference to new construction. If someone wants to convert to a ductless return in an existing home, they need to pay attention to the caveats I mentioned.