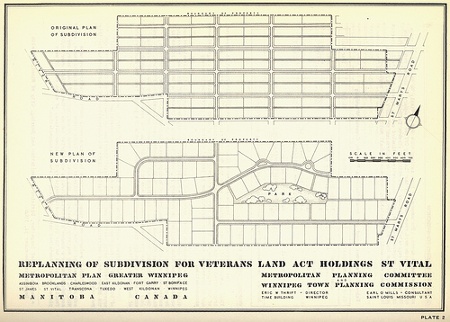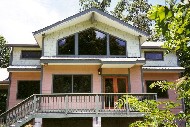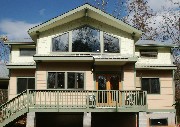Neighborhood Planning for Energy Savings — Acknowledging the Sun

Long before any dirt is moved, developers make a choice that affects the cash flow of the eventual residents of the new community they’re planning. They’ve got a piece of land, the survey is done, and then they sit down to lay out their new neighborhood. The simple act of deciding which direction the streets run, and thus the orientation of the homes that will be built there, has long-term ramifications for the energy used in those homes.
Long before any dirt is moved, developers make a choice that affects the cash flow of the eventual residents of the new community they’re planning. They’ve got a piece of land, the survey is done, and then they sit down to lay out their new neighborhood. The simple act of deciding which direction the streets run, and thus the orientation of the homes that will be built there, has long-term ramifications for the energy used in those homes.
If the streets run East and West so that the homes can face either North or South, it’s easier to build homes that save energy in heating and cooling. That’s because most of the windows are usually on the front and back sides of the home, and windows facing North or South make it easier to protect from high solar gain in the summer and to collect the free solar energy in winter.
Tomorrow is the winter solstice (or the summer solstice for those of you on the South side of the equator), and this time of year always has me thinking about sunshine. The house I built ten years ago had passive solar features and got full complete shade on the South-facing windows in summer and full sun there in winter, as shown in the photos below.


If developers will take the simple step of laying out new neighborhoods (if and when that ever happens again, of course) in accordance with the path of the Sun across the sky, the people who eventually live in their homes will pay lower bills and likely have greater comfort. Ever been in a home with big windows facing West or East on a hot day? In addition, it’s just nice to notice the change of the seasons inside your home as the amount and angle of the light changes month by month. I really loved that about the house I built.
Until the dawn of cheap energy, city planners and home builders did recognize the importance of the Sun. With the energy security problems we face now, it’s time to do so again.
Photo by Manitoba Historical Maps from flickr.com, used under a Creative Commons license.
This Post Has 6 Comments
Comments are closed.

“When one builds a
“When one builds a house must he not see to it that it be as pleasant and convenient as possible? And pleasant is to be cool in summer, but warm in winter. In those houses, then, that look toward the south, the winter sun shines down into the court portico while in summer, passing high above our heads and over our roofs, it throws them in shadow.” attributed to Socrates; Aristotle’s prescription for home orientation is nearly identical
It would be good to have
It would be good to have specific discussion on communities with golf courses. Since players will not want the sun ever in their eyes, all the courses I have seen have a N-S orientation. That implies that nearly all the houses in the community will have an E-W orientation. See the problem?
There might be a common sense solution to reconcile looks and energy efficiency, but I don’t see it at this time.
According to classic passive
According to classic passive solar principles, the the south facade should have the largest amount glass, while the west facade should have the least (great place for the garage). Excess north glazing creates unnecessary heat loss in the winter. Custom home buyers should ideally choose a north-facing lot since most floor plans have more glass on the rear than the front.
As you know, I will be developing a 54-home net-zero-energy community when market conditions improve. I spent considerable time on the layout in order to have all streets running east-west, yet avoid a boring grid pattern. To achieve this, I had to accept a reduction in land efficiency. However, the biggest challenge will be to come up with floor plans for the south-facing lots, as most folks don’t want their primary living spaces facing the street!
Both new houses i’ve owned
Both new houses i’ve owned have not been planned for solar energy! that’s why this article is so important. let the builders know some energy is free!
Well stated, I’ve often
Well stated, I’ve often thought that the typical cul-de-sac layout with 4 or 5 houses facing the street with the same floor plan on each house made no sense…..
Since the 1980’s I’ve been
Since the 1980’s I’ve been designing passive solar homes with the south side as either the back, front or side. In NC, I worked with a developer in a couple of subdivisions. In one, the street ran north south and all the designs had the side face south. The north walls with few windows created privacy for the adjacent homes with extra south glass. In another subdivision we created cul-de-sac lots that also had passive solar homes with a variety of orientations. On our web site, we have examples of passive solar home designs with a variety of designs to illustrate the options. I would welcome the chance to work with any subdivisions – big or small. We are currently developing a duplex for an affordable housing client that has a south-facing lot.