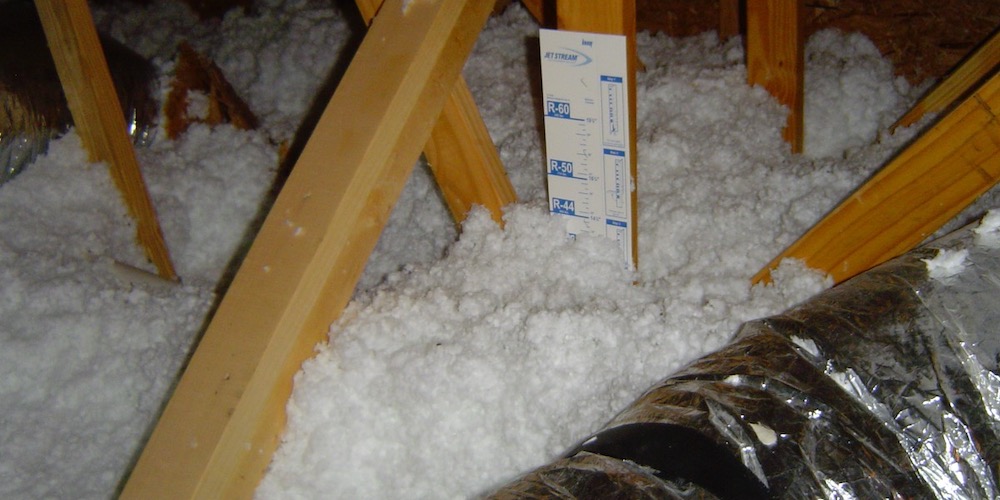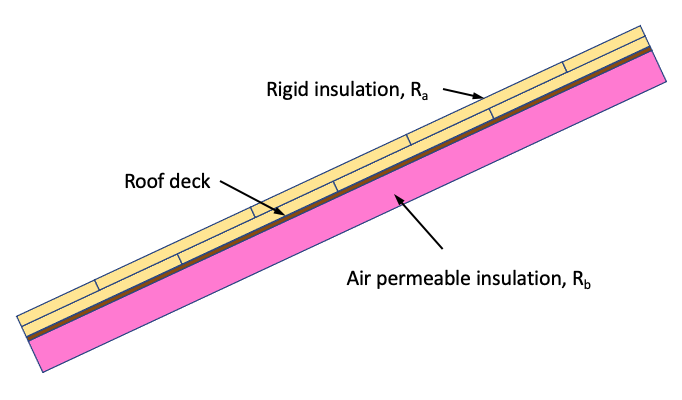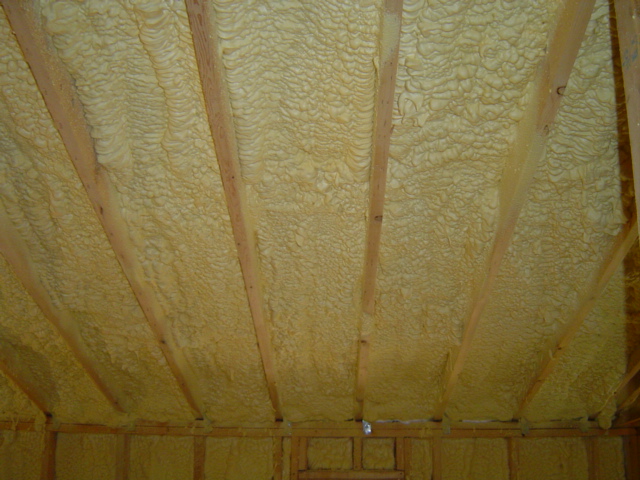The 3 Safest Ways to Insulate the Top of the House

I recently finished writing the chapter on the interaction of structure and control layers in my book. The last part was on the various ways to insulate the top of a house. The most common, of course, is to have a vented attic with insulation on the attic floor. But when you visit forums like Green Building Advisor and the Journal of Light Construction, you’ll find a lot of discussion about putting the insulation at the roofline. And you can end up really confused.
When you move the insulation to the roofline, things get more complicated. You can put all the insulation on top of the roof deck, all the insulation on the underside of the roof deck, or some on top and some below. You can put it all below the roof deck but use two different kinds. Your insulated roof can be a cathedral ceiling or it can be above a conditioned attic. You can vent the insulated roof assembly or build an unvented insulated roof.
But what’s the best way? What are the safest ways to insulate the top of the house? I spoke with Kohta Ueno of Building Science Corporation this week about this topic and put that question to him. Here are his top three.
1. Vented attic
This one’s the most common and the least likely to cause problems…if you do it right. A lot of houses with vented attics in cold climates have problems with condensation in the attic or ice dams on the roof, but those are failures to air seal and insulate properly. When you get the air leakage and conductive heat loss low enough, those problems disappear.
What to do with the heating and cooling equipment and ducts is an important issue to address, though. If you’re going to do a vented attic, you’ll want to keep all of that out of the attic. It’s possible do this well with deeply buried ducts, and my contractor friends out West do this a lot. But in a humid climate, burying ducts increases the risk of condensation.
When you go this route, you get another benefit, too. Vented attics are the least expensive way to insulate the top of the house!
2. All insulation on top or some on top with fibrous insulation beneath
Second on Kohta’s list was putting some or all of the insulation on top of the roof. That keeps the roof sheathing protected from moisture damage because it stays warm. You can use either rigid foam or mineral wool on top of the roof deck.

If you go with a hybrid assembly, Kohta’s recommendation is to go with fibrous insulation on the underside. You could use open-cell spray foam there, but cellulose or fiberglass would be much less expensive and do the job just as well when installed properly. The key with a hybrid assembly is to follow the ratio rule to make sure you have enough insulation on top to keep the sheathing above the dew point.
With insulation on top of the roof deck, you don’t want any venting at the roof deck. You can put ventilation channels above the topside insulation if you’d like, but don’t vent below the insulation. It will reduce your R-value.
3. Closed-cell spray foam insulation beneath
The third best way to insulate the top of the house would be to use closed-cell spray polyurethane foam on the underside of the roof sheathing. You create a conditioned attic with this method, and closed-cell is the best type of foam to use here. It works in every climate because it’s a class 2 vapor retarder, which will protect the roof sheathing from moisture damage. Just be sure to put enough insulation on the roof, get it sealed and insulated properly over the exterior walls, and provide a bit of conditioning for the attic.

There you have it. Insulate the top of the house using one of those methods, and you can be confident that it will work well if you do it properly. When you get into other assemblies, the risk goes up. That doesn’t mean you can’t do them. I have open-cell spray foam on the underside of my roof deck. You just need to be extra careful.
Allison Bailes of Atlanta, Georgia, is a speaker, writer, building science consultant, and founder of Energy Vanguard. He is also the author of the Energy Vanguard Blog and is writing a book. You can follow him on Twitter at @EnergyVanguard.
Related Articles
Building Science Term of the Week: Ratio Rule
Can an Exhaust Fan Control Humidity in a Spray Foam Attic?
3 Reasons to Remove Attic Floor Insulation in a Spray Foam Attic
NOTE: Comments are moderated. Your comment will not appear below until approved.
This Post Has 15 Comments
Comments are closed.

Allison- nice article. Correct me if I am wrong but won’t installing spray foam on the underside of the sheathing increase the temperature of the roof cladding? If the roofing is shingles, it will likely result in a reduced service life because the shingles stay hotter than if the deck were ventilated. (Arrhenius Equation.)
I asked this question to a shingle rep: “will this approach void our warranty?” To which he replied: ” it won’t void your warranty as long as you don’t have an issue of your shingles prematurely deteriorating due to excessive heat”.
Sounds like talking out of both sides of his mouth. Would be interested in your feedback.
I believe this is why I am hearing that we need to ventilation regardless of how you insulated more and more.
@Martin, of a lot has been written about this topic over the years. Here are two written by Allison. Be sure to check out the comment strings:
How Hot Is Your Roof? – Insulated Rooflines and Shingle Temperature
Insulated Rooflines and Shingle Temperatures
Allison – two questions:
1 – is there an issue of putting foam board on the interior side of the rafter to reduce thermal bridging if you have filled the cavity with insulation?
2 – I have been hearing recently that all roofs should be vented even if you do #3 closed cell foam underneath. This would be a cold roof design or something like that. Have you been hearing this as well? any thoughts?
I am getting more and more people complain about odor and adverse reactions to spray foam. Is it possible we haven’t considered the full risk of long term health effects?
You mentioned that you have open cell SPF in your home which requires extra care during installation.
Could you please comment on what that difference in care is?
(Perhaps you have a past blog article on the subject of open cell vs. closed cell for attic insulation that you could provide as a link.)
William, yes, the difference is that in a humid climate, you have to control humidity in attics encapsulated with open-cell spray foam. Here are some articles I wrote about that:
Humidity in a Spray Foam Attic
High Humidity in a Spray Foam Attic, Part 2
Can an Exhaust Fan Control Humidity in a Spray Foam Attic?
My experience as a homeowner in upstate NY, had a vented attic in my ranch home airsealed and insulated with (shorted) blown cellulose under an Assisted Home Performance with Energy Star. The contractor didn’t evaluate the roof or attic venting properly. The home had been neglected for years prior to my purchase; no ridge vent, a single gable vent on either side of a central cathedral ceiling (so very little flow) and the soffit vents (maybe 4×10? every 4 ft or so) were nearly completely plugged with mouse droppings. The roof shingles were racked (bad insurance job after tree damage) and leaked at some penetrations, eg antenna anchors. Result: condensation and mold that deteriorated the sheathing so much the roof was soft to walk on. So it wasn’t failure to airseal and insulate, it was failure to ventilate. Now with the gable vents sealed, continuous snow rated ridge vent, Smart Baffles, and completely open soffits, new roof and sheathing, the attic is finally performing as it should. But no homeowner should be put through this. The amount of effort required to diagnose the problems, find solutions, find and vet contractors and negotiate contracts to get the work done properly was overwhelming.
I’ll let Allison quote the exact study, but essentially closed cell foam impacts heat retention in the shingles less than both the direction/pitch of the deck and also the color of the shingle. Does insulating them make the temp go higher? Yes, but not as much as coloring them black and aiming them south.
In a cold/snow environment… With CCSF on the underside you have to make sure to fully encapsulate the rafters or top cords of trusses quite well. Otherwise the amount of thermal bridging through them can be quite significant resulting in; melt lines along each leading to ice ridges and lifting of shingles along the edges of the melt lines and ice dams and leakage in to the attic at the bottoms of the melt lines.
The CCSF photo in the article would be exceptionally poor construction in a cold/snow environment.
” contractor friends out West do this a lot”
I think knowledgeable contractors must be doing this a lot, but there are not a lot of knowledgeable contractors that are easy to find for an average homeowner, at least not in southern CA. There doesn’t seem to be a way to know short of interviewing them, which is a problem if you want to get value out of any energy efficiency project.
Most recently for an air sealing project the responses ranged from “we don’t do that” to “that’s unnecessary… don’t believe everything you read online” to “what do you mean by air sealing”
Allison, I know you didn’t list ‘flash and batt’ here – but was curious – if I have closed cell spray foam on my entire house – walls and roof deck, is there any issue with adding batts of rockwool to achieve a higher R-value? Typically flash and batt is only an inch I think of closed cell, so I wouldn’t think there would be an issue if I had more. I figured it may be more cost effective than adding more spray foam. Granted, the walls aren’t going to be an option, but most of the roof deck is accessible and I figured you can never have enough insulation so why not? Is there anything I am missing that I am missing that could make this a bad idea other than cost?
@Brian, the issue with flash-and-batt in open rafter cavities is gravity. In order to perform properly, the batts must maintain good contact with the spray foam.
As it turns out, that’s pretty difficult to do without compressing the batts (keep in mind, the insulation will protrude well beyond the rafters). I would say impossible to do, but I recall seeing pictures of a beautifully done attic that involved a wire grid with stand-offs. The flash layer was done professionally but I think the R-30 unfaced batts+retaining grid was a DIY project. In a production environment, I think the labor would offset the savings over simply adding the equivalent R-value of open cell spray foam.
Knauf’s sprayed-on fiberglass product (Spider, requires no netting) used to be approved for this application but several years ago, they eliminated the glue from the recipe. Spider is now only suitable for wall cavities, according to the manufacturer.
I’d be curious to know if someone has come up with a cost-effective flash-and-batt system using mineral wool batts.
The vented attic was a “no brainer” for me. With a 9/12 roof in CZ5, I would have had to installed 25% more insulation at R75 to equal the R60 cellulose on the attic floor. The cellulose was so inexpensive I didn’t even get quotes on the CCSF.
Allison,
Kohta says in Option 2 , “ You can use either rigid foam or mineral wool on top of the roof deck.”.
How does that work logistically to provide a nail base for shingles? If you laid Rock Wool board on top of the roof deck, you would still need solid material for shingles. That’s likely more heroic than more $$ for spray foam option. Although I surely like the idea better.