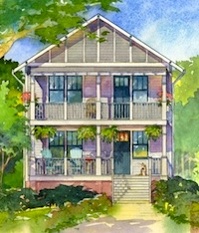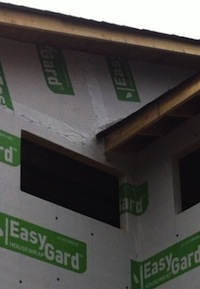The Pretty Good House, Part 2

Let’s get back to the Pretty Good House concept now. Last month I wrote part 1, called What Would a “Pretty Good House” Look Like? There I discussed mainly the design, building envelope, and heating and cooling systems. Here I’ll take it further and look at water (management, conservation, and heating), performance, verification, commissioning, and homeowner package.
I’m going to keep it simple here because that’s really the whole point. We need everyone working on the home to be an expert at their part, and we need some people to keep their eyes on the bigger picture, too. The plan needs to allow all parties to do what they’re best at, stretch them to go beyond their comfort zones where necessary, and have all the bases covered.
The essential elements, part 2
To continue with our discussion of the essentials, let’s take a look at the other main areas of building a Pretty Good House.
Water
The Pretty Good House needs to get the details right for three aspects of water.
Management. This is a given, right? Getting the flashing details correct, installing an effective drainage plane, and keeping water away from the foundation is something that should happen on every house. Some problems are best avoided with good design (like not putting a window where water pours off of a roof). Some need careful attention during construction (like installing the kickout flashing above that window that IS installed under a roof).
right? Getting the flashing details correct, installing an effective drainage plane, and keeping water away from the foundation is something that should happen on every house. Some problems are best avoided with good design (like not putting a window where water pours off of a roof). Some need careful attention during construction (like installing the kickout flashing above that window that IS installed under a roof).
Conservation. We use a lot of water in the US. According to Data360, we’re #1 in the world in per capita water consumption. Since 1992, we’ve done a lot better at putting in water-conserving fixtures in homes, but there’s still room for improvement. The two biggest opportunities I see for most homes are hot water distribution and landscaping. For the former, we need better design and demand-type recirculating systems. Rainwater catchment and using drought-tolerant plants and less lawn are the way to go.
Heating. We have a lot of opportunity even without discussing how we heat the water. We waste a lot of the energy of heated water by stranding it in uninsulated pipes in distribution systems that are too big and spread out in many homes. The solutions:
- Design to have centrally-located water heater or smaller distribution system.
- Insulate all hot water pipes.
- Use water heater with heat traps (to prevent thermosyphoning).
- Install demand-type recirculating pump (not continuous).
Performance
A Pretty Good House should be a high-performance home, keeping the occupants comfortable and healthy, their energy bills low, and the house intact. When the building envelope and mechanical systems are done right, when the design minimizes future problems, and when understand how to operate it, a Pretty Good House is a pretty good place to live.
Do we need to quantify the performance and set thresholds? I think so. Looking at the HERS Index is a good place to start when modeling the house, but I like energy intensity as well. To throw out an arbitrary number—Hey, that’s what everyone does!—let’s say a Pretty Good House should have a HERS Index of 70 or lower. I’ve looked at a lot of rating files from different builders, and I think this won’t stretch them past their elastic limit, especially given where the energy codes are taking us. (See Martin Holladay’s overview of the 2012 IECC.)
Using energy intensity, I’d say we should aim for 5 kilowatt-hours per square foot of conditioned floor area or lower. For those of you in cold climates with lots of heating degree days, you can normalize to that factor as well, but I don’t have a good feel for what the numbers should be there.
In addition to setting targets, though, I think we need to have some followup to see how well the house actually performs. Does the house actually perform over the first year as well as the model predicted? Were the occupants comfortable? See below for more.
Verification
A Pretty Good House can’t be pretty good just because the builder says it is. It might turn out to be pretty good, but one of the best things about the ENERGY STAR new homes program is that it requires third-party verification. A home energy rater gets the plans and specs in advance and completes the projected rating. Then they go out and do the predrywall inspection. At the end, they do the final inspection and update the HERS rating file.
That’s a pretty good way to ensure that the house gets built right.
Commissioning & Followup
One thing that doesn’t happen much with residential construction is commissioning and followup. Once the house is complete but before it’s occupied, it should go through a complete commissioning process. This is common for commercial buildings, and is a pretty good idea for residential, too. I wrote a little about commissioning a new home last year but would like to see a more robust procedure. The idea here is to check out all the systems and make sure they’re performing as they should be.
Followup should be part of the process, too. When the home is a year old, let’s get out the energy bills and interview the occupants. Let’s look at the envelope and the HVAC systems. What’s working well? What’s not working as it should?
Homeowner Package
Finally, occupant behavior turns out to be a pretty big factor. Sometimes things don’t work well simply because the occupants don’t know how to operate the house properly. A good, detailed homeowner’s manual can help solve some of the problems, but how about an orientation session, too? Give the new owners some hands-on training in how to live in their new home.
And how about the idea that Sam Rashkin promotes — the 60 year home warranty, as offered by Toyota Homes in Japan? Read more about this and his other ideas in his book, Retooling the US Housing Industry.
What’s next?
This has been a great exercise in thinking about how we can improve homes. Those of us who work in the field need to keep rethinking how we do things and striving for continual improvement. The energy efficiency and green building programs have taken us a long way, but the reason we’re having this discussion now is that there’s a lot of frustration with where many of them are headed now.
So, let’s keep asking questions. Here are a few more for you:
Should a Pretty Good House be green?
Should it be affordable?
Should it be solar-ready?
I look forward to your comments.
Previous Posts on the Pretty Good House
What Would a “Pretty Good House” Look Like?, Part 1
Pretty Good House Is a Pretty Good Idea by Erik North
The Pretty Good House by Michael Maines
The Pretty Good House, Part 2 by Michael Maines
This Post Has 6 Comments
Comments are closed.

Allison,
Allison,
Great article.
On water management, would the pretty good house lean more towards a natural scape for the lawn, such a permaculture? I would like to think so, as vast lawns of grass are usually treated with pesticides and watered where homeowners are not conscious of water mitigation and leaching.
I completely agree about the owners manual and also commissioning. The latter I’ve not thought of before, but it makes total sense. In your opinion, who’s responsibility would that be? The GC, auditor or a third party?
I feel that training the homeowner on how to operate their new or retrofitted abode should be mandatory, just as driver training is before receiving a license. Is this something you are seeing more often? Would this be something auditors could add to their repertoire?
The orientation really needs
The orientation really needs to start well before the closing, but everyone is too busy. At the orientation, the homebuyer is too concerned with putting dots on the wall and documenting where the builder hasn’t finished/punched-out the house. As to the manual…I see great manuals that collect dust..in the box…in the basement.
These are topics that builders..and ultimnately homeowners struggle with across the country leading to misaligned expectations and conflict.
Green Homes of Maine
Green Homes of Maine: The Pretty Good House can be whatever we want it to be. I think permaculture or xeriscaping or something similar would be much better than acres of lawn. The commissioning seems to fit in best with the services offered by the third-party verifier, but some things may be done by individual trade contractors (like HVAC). Homeowner training is starting to happen. Southface has been offering that to people who buy homes certified in the EarthCraft House program for a while.
Bill: Good points. Since we’re becoming so much more visual in the age of ubiquitous internet and laptops and iPads, it makes sense to turn the homeowner manual into videos.
I really like where this is
I really like where this is going! That said, how about a Really Good Retrofit? Future blog article maybe? Maybe a test case of an 1835 house in Mantua OH? (Kidding, the shoemaker’s kids are only wearing sandals, they’re not quite barefoot.) Are 1920s Foursquare Sears Roebuck houses common there? OK, I’ve derailed enough, carry on!
Thanks for this article. We
Thanks for this article. We’re working on homeowner-facing videos now at EnergizeNY and we’re talking with homeowners *a lot*. And I am about to receive a HERS & HP report from Sustainable Structures on my own house in Maine. Reading your article at this juncture, I love the idea of aiming for a ‘pretty good’ house, something attainable for homeowners. Showing them a report listing deep retrofit improvements may shut down people who may get the idea that incremental steps aren’t beneficial or worth the effort and money ( TREAT ‘packages’ don’t get past this ‘sticker shock’ syndrome — may the universe, SnuggHome or someone, grant us relief from that homeowner- unfriendly software *soon*). Pretty good is good enough. Energize has a brand (a certificate and seal for levels of improvements) but reading your article highlights need for messaging to give homeowners a break, or an easy way into energy renovations.
Thinking the science of
Thinking the science of buildings have left out one very important element in the equation that really needs addressed. That being in the form of mother natures wrath with her outbursts of natural disasters. Very few homes are built to date for flooding. Holland has the answer in >> http://www.npr.org/templates/story/story.php?storyId=18480769 <<. Same thing can be said about the homes in tornado and hurricane areas. Monolithic Dome Homes has the cure for this >> http://www.monolithic.com/stories/feature-home-doah <<. But where in the building codes or building science promote these ideas. Building Science should embrace mother natures wrath while promoting the codes that should have been in place years ago.