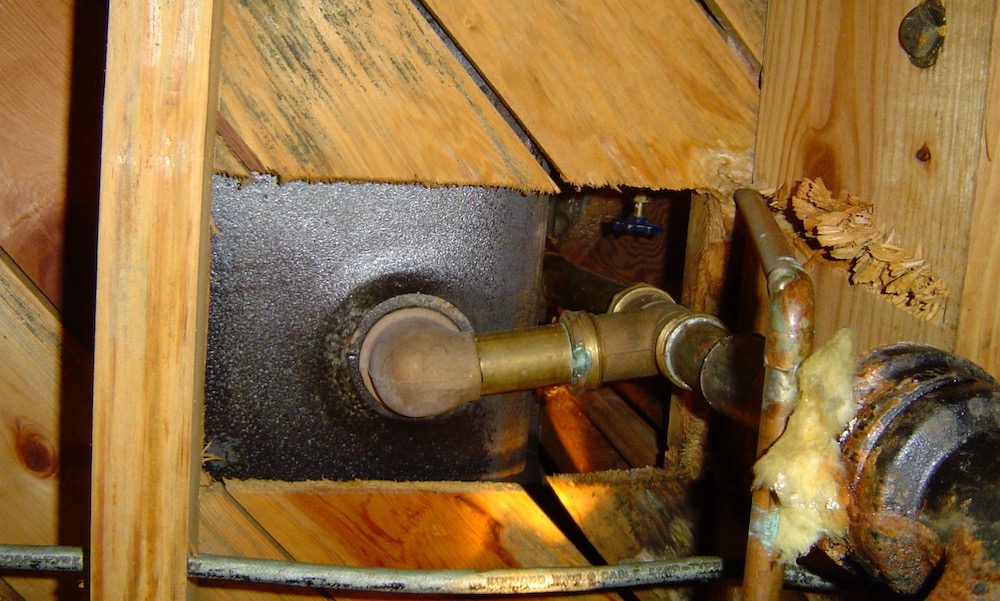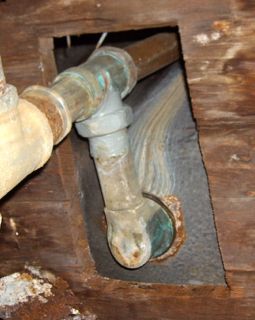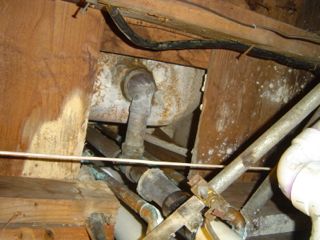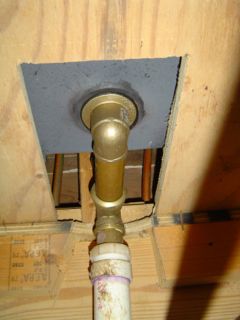This Hole May Be the Biggest Air Leakage Site in Your Home

I’m talking about the hole the plumbers cut for the bathtub drain. If you have a bathtub sitting on a floor over an space like a vented crawl space or unconditioned basement, this hole allows air to move freely between inside and out. Often, the air these holes bring in is not the kind of air you want in your home. Nor are the critters.
I’ve spent a lot of time in crawl spaces over the past decade and have seen a lot of bad stuff there. It’s not the kind of stuff you want to invite inside either, yet your bathtub hole gives easy access to the bad air, the critters, and the moisture.
Why is this hole there? It’s to accomodate the bathtub drain, which connects to the tub in two places and runs horizontally right at about the level of the subfloor. Plumbers often use a chain saw or reciprocating saw to cut the hole and make it big enough so it’s easy to install the drain.
Plumbers don’t generally think about the impact of their work on the air leakage in a home. Even though I did have trouble with plumbers when I was building my house ten years ago, there are some very good plumbers doing work on homes. My grandfather was one of them.
The home builder, though, is ultimately responsible for making sure this hole gets sealed. Unless they have to pass a blower door test for their local energy code or because the house is being certified in a program like ENERGY STAR, that hole generally doesn’t get sealed.
You might think that maybe your house didn’t get such a big hole. Or maybe the builder had the hole sealed up before they finished the job. You’re probably wrong, though. I’ve got dozens and dozens of photos of bathtub holes. Here are three more, for your viewing pleasure.


And yes, they’re still doing it. The one below is from a recent addition.

You may think that the nasty crawl space air can’t move freely into the house because the bathtub will stop it. Yes, a bathtub, whether made of cast iron or fiberglass is a pretty good air barrier and won’t let the air pass through. So the air does what it does best and finds other ways to move.
Look at the photo of that last bathtub hole. Notice the open wall studs. The air moves into those spaces and finds all the openings available to come out into your home: under baseboards, through electrical outlets and switches, behind cabinets… Air, being a fluid, is really good at finding ways into your home.
Now I guess I should apologize. If your home has a bathtub over a crawl space, you probably won’t be able to rest until you’ve been down there and seen how bad it is. If you venture into that danger zone, please be careful. I’ve seen things much worse than the camel crickets shown above.
Allison A. Bailes III, PhD is a speaker, writer, building science consultant, and the founder of Energy Vanguard in Decatur, Georgia. He has a doctorate in physics and writes the Energy Vanguard Blog. He is also writing a book on building science. You can follow him on Twitter at @EnergyVanguard.
Related Articles
Hidden Air Leakage Sites in Your Attic
Mind the Gap – Air Leakage at the Top Plates
How Much Air Leakage in Your Home Is Too Much?
Heat Rises…and Falls — Stack Effect, Air Movement, & Heat Flow
Air Barrier Sleuthing – Building Envelope Lessons for DET Verifiers
Comments are closed.
This Post Has 21 Comments
Comments are closed.

Hi Allison,
Hi Allison,
Nice posting. It’s another brick in the wall to help debunk the notion that air sealing for existing houses is all about the obvious leaks in the living space such as weatherstripping and window caulking. It begs the question of how to seal it of course. My preferred method would be to use foam board screwed and sealed in place to allow “easy” access if plumbing repairs are required.
Mr. Bailes,
Mr. Bailes,
While I agree you have pointed out a flaw in the construction process of a bathroom, I take offense to your lumping a bad experience [with those likely under-qualified, maybe your research in selecting a contractor was lacking as well. I don’t know] with a couple plumbers by saying this is the fault of all plumbers and implying we are a bunch of drunks. Or at the very least we need beer to do our job.
About the whole. Not the one in your story but the physical whole in the floor where the bathtub waste & overflow is located. Yes, most all wholes cut here are too large, rarely draft-stopped and just so happen to allow the passing of an object such the size of a 6-pack of beverages through it. I guess you could also say they might be used to stuff a overzealous contractor through if he were to tell me how to do my job if he were less qualified. I don’t know, I wouldn’t do that as I would imagine most other plumbers wouldn’t either.
One major problem here is the dimensions of a bathtub are rarely given to the plumber at the time of rough-in. Another, access to the drain is definitely needed for future repairs. The second would require that anything used to cover the gaping whole would have to be easily removed for such repairs and then easily replaced [properly, by a tipsy plumber regardless of his skill level or tardiness]. Here in MN the building code dictates that the whole, regardless of size, be draft stopped with at least fiberglass batt material. Then again we do not have open, vented crawl spaces and I’ll drink to that….er, cheers!
I’m not a plumber but…&
I’m not a plumber but…
Why is there not a fitting for the tub drain that drops 2″ or 2 1/2″ before the 90 degree turn for just such an application? The plumber could cut three smaller, caulkable holes: drain and water lines. The alternative would be to raise the tub itself which I would think would make the task far more difficult and the ceiling lower for you tall folks.
Sorry, apparently my spelling
Sorry, apparently my spelling is a little off this am. What I meant to say was “About the hole” and agin I wrongly used the word whole in place of hole…many time I see. I apologize.
Eric Aune
The biggest holes in my house
The biggest holes in my house are the rectangular ones with hinges that my children don’t think to close. Although I do have the 6-pack hole under the tub as well.
Kevin V.:
Kevin V.: As you’ve done, I usually use foam board and spray foam to seal the hole. Sometimes I use plastic-cap roofing nails, too.
Eric A.: You’re right. There are good plumbers out there, and my grandfather was one of them. (He was an electrician & HVAC contractor, too.) Yes, access for future repairs is important. I’ve seen a lot of houses where that access is through the wall behind the tub. How would you answer Bill’s question in the comment right below yours? (By the way, fiberglass does not stop air leakage.)
Bill: I’m sure there are fittings that would allow the horizontal section to run lower. I’m hoping Eric, who is a plumber, will shed some light on this.
Just yesterday a homeowner
Just yesterday a homeowner asked me not to seal this hole in his basement because that is the only way he can tell when his roof is leaking. Jeesh…
Above-the-floor-rough-in.
Above-the-floor-rough-in. That’s what should be used in this situation. The tub manufacturer should [most do] offer the same tub model with “legs” that elevate the base of the tub enough to accommodate the drain above the sub-floor. This would allow for a near pipe-sized diameter hole.
Wall access should be included for every bathtub. This is something that should be enforced at the building inspection level.
Bill’s concern about raising the tub height is not unfounded. I have had people complain about tubs that have raised bottoms but an easy to follow explanation will have them at bay quickly. If that doesn’t work, you could always tell them about the camel crickets….gross…
Is it time to bring back claw
Is it time to bring back claw foot bathtubs?
Up in Canada we buy two fours
Up in Canada we buy two fours of beer, so we need bigger holes.
this hole at the bathtub is
this hole at the bathtub is one of those things you see in old and new houses. can’t blame it on any one decade.
plumbers are for the most part wood butchers. (not all but most)
who hasn’t seen cut outs in 2x’s that are most of the width, holes in I beams that compromise the structrual integrety of the beams?
plumbers seldom ever address (seal) the holes they routinely oversize.
in new construction with garden tubs it is a major battle to get sheetrock run behind tubs to the bottom plate.
there has to be some air sealing method in that area or homeowners complain of the tub being cold in the wintertime.
to ‘fix’ the problem the homeowner usually upsize the water heater or raise the temp, when actually it is the cold air surrounding the tub from the unsealed walls.
add in the 6 pack hole in the floor and the tub is
one of the major air leakage sites in the bathrooms.
sealing plumbing penetrations is hardly ever done, until homeowner is made aware of the issue.
oversized cuts at the ceiling for recessed lights and bath fans can make bathrooms the leakiest room in the house.
good article. hope plumbers will own their cuts!
Debbie,
Debbie,
Regarding the garden tubs, I have the framer, or sometimes the plumber (I have a great one), put t-ply behind the tub before it goes in. Just 2′ up from the baseplate, so insulation can be dropped in behind it.
That hole is that size so the
That hole is that size so the plumber can attach the waste and overflow from underneath the tub. The hole is rectangular because that is an easier opening to make than an oval or circular one. Perhaps we can challenge the plumbing industry to come up with a better design for the tub and waste/overflow assemblies that allow a smaller opening that is more easily air sealed, or a retrofit cover matched to the waste and overflow?
You can’t cut delicate little
You can’t cut delicate little holes with a chainsaw! They have to use it somewhere. Give those poor plumbers a break.
This is why it’s so important
This is why it’s so important to always keep one or two of those yellow rubber duckies in your tub. You never know what sort of critter might emerge from your drain hole. Better it go after one of your duckies, giving you a chance to jump out of the tub. 🙂
In NC, the residential
In NC, the residential building code prior to the adoption of the 1992 CABO made no mention of the need to cover these holes. The CABO specifically states that these openings must be sealed (E-2506 Air Leakage). Despite this, I still find houses that have this big hole in their building enclosure. Why?
I have yet to see or hear of a Plumbing Code Inspector that will tour the crawlspace as part of his final.
I do not believe there is
I do not believe there is such a thing as an “unconditioned basement”. It is far too hard and costly to create a pressure/thermal seal at the living floor/basement ceiling than the basement walls, and basements are used far more often than homeowners may be willing to admit.
That said, the larger plumbing hole (which should be fairly close to the photos you’ve shown) is the plumbing stack going through the roof. MUCH more air flowing down from there and into/through any other plumbing access areas.
not having basements here, I
not having basements here, I’m not sure how this hole is addressed in areas with basements.
we do have houses on piers in my hot humid climates.
mostly existing homes.
new homes are mostly slab on grade..except high water areas (for hurricanes)
I like Joe’s approach…you make a hole, you seal it. having the contractors seal envelope is one way to make the trades aware of more than just their job.
if we are ever going to make homes more efficient then trades people need to work together not against each other.
Allison,
Allison,
Interesting dichotomy in the first photo. Someone had some EE concern as the service lines were wrapped with insulation, although not necessarily effectively. And yet, the hole escaped their scrutiny. Second photo: How exactly does one stay in that tub?
A thorough job of fire
A thorough job of fire blocking will also result in fine air sealing. When I was a builder I first fashioned sheet metal around these tub drains, flared out far onto the subfloor with fire rated caulk between the sheetmetal and subfloor around the perimeter. Then I screwed Type X sheetrock on top of the sheet metal. By now my fire resistant materials are pretty close to the actual pipes and I completed the job using fire caulk to seal the type X gypsum to the pipes. This assebly is now airtight and resistant to flame spread.
It’s indeed important to
It’s indeed important to close up all the holes the warm air can leak out from the house. However if for some reason it is not possible to seal all the leaks then it is possible to switch the heating. If you used convection heaters until now, then the draft will make it ineffective, but if a radiant heater is equipped like infrared heaters then it wont heat the air only the objects/people in front of the appliance, this way the escaping air wont be a problem anymore. However spot heaters are quite limited to heating the area they are used in…