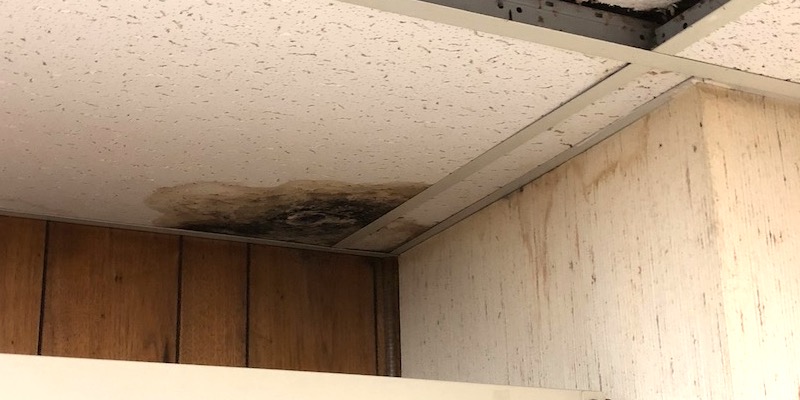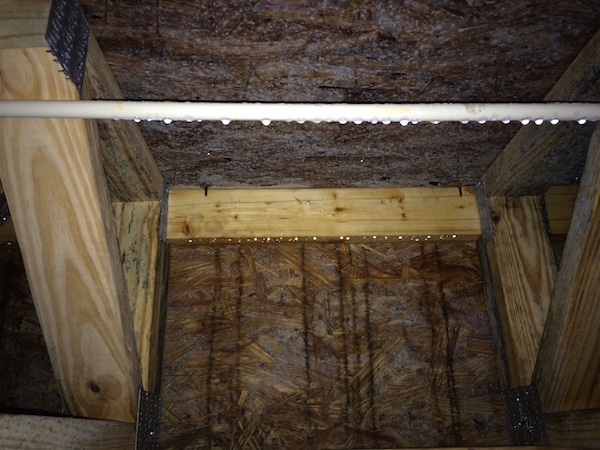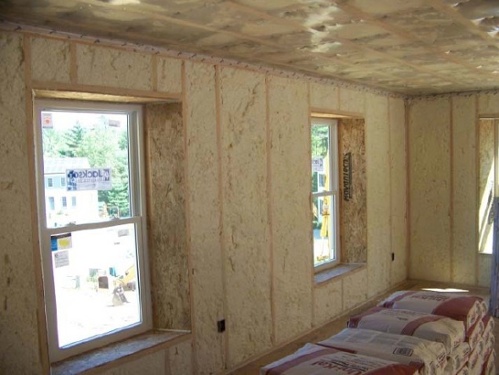Two Rules for Preventing Humidity Damage

Because I’ve written so much about moisture in buildings, I get a lot of questions on the topic. Some are about walls. Some are about the attic. Some are about windows. Some are about the crawl space (which generates the most questions on this topic). The key to answering a lot of those questions boils down to an understanding of how water vapor interacts with materials. Once you know that, it’s easy to see the two rules for preventing damage from humidity.
How water vapor interacts with materials
The first thing to understand is that water vapor floating around in the air gets pulled in by the materials in contact with the air. Let’s ignore the issue of hygroscopic materials here and focus on the effect of temperature. The dividing line is the dew point temperature. When the temperature of a material is above the dew point, we don’t get condensation. When it’s below the dew point, condensation happens. And the lower the temperature of a material, the more water vapor it will pull out of the air. (Yeah, I know. Condensation isn’t the same thing as adsorption or absorption. To get into that issue, go read my article, Can You Get Condensation on a Sponge? And don’t skip the comments.)
We use dew point to our benefit with dehumidifiers, which run humid air over a cold coil, condensing out a good deal of water vapor. When we’re talking about parts of a building, though, we’d rather not have water vapor condensing on (or absorbing/adsorbing in) materials, whether that’s bathroom windows, crawl space band joists, or vinyl-covered walls. Accidental dehumidification is generally not a good thing. So here are the two rules.
Rule 1 – Keep humid air away from cool surfaces
When you’re looking at plans for a building or trying to understand what went wrong in an actual building, a good place to start is identifying where the humid air is and what parts of the building it’s in contact with. If you’ve got a vented crawl space in a humid climate, the humid air is in that crawl space. The dew point of that air could be 75° F or higher. When the living space above is being conditioned, the floor could go below the dew point, depending on how cool the occupants keep the house. But even when the thermostat is at 75° F, the floor could be cooler. If that crawl space air finds any wood or other materials cooled by contact with the space above, those materials could be sucking up water from the humid air.
You could have problems in winter, too. The photo below shows the band joist, floor trusses, and subfloor in a crawl space on a cold day. The builder would go on to encapsulate the crawl space to prevent this problem, but they didn’t get the vapor barrier installed in time to prevent this mess. The humid air in the crawl space found cold surfaces everywhere while the house was still being framed.

With crawl spaces, you can achieve the separation of humid air and cool surfaces a number of ways. You can encapsulate the crawl space and remove the humid air. Or you could make sure the humid crawl space air doesn’t come anywhere near surfaces that might be below the dew point. Fiberglass batts in the floor won’t get you there. You’ll need to use closed-cell spray foam or put some kind of air barrier (usually rigid foam board) over the bottom of the floor joists.
The same applies to every other part of a house. Where you have humid air, you need to make sure there are no cool surfaces. Sometimes those surfaces are cooled by air conditioning the living space. Sometimes they’re cooled by outdoor weather.
Rule 2 – Keep surfaces warm when they’re in contact with humid air
OK, the second rule is really the same as the first one, but in reverse. (Technically, it’s the contrapositive for you logicians out there.) The first rule says where you have cool surfaces (i.e., below the dew point), you need to keep humid air away. The second rule says where you have humid air, you need to keep the neighboring surfaces above the dew point.
Think of a wall assembly. Moving from inside the house to outside, the basic assembly consists of drywall, framing/cavity insulation, sheathing, and cladding. Where’s the humid air? In summer, it’s most likely outdoors. If you don’t want outdoor water vapor condensing on your siding or sheathing, you need to make sure those materials don’t go below the dew point. If you’ve got insulation in the walls, you’re most likely not going to have a problem here. Even with no insulation, those walls aren’t likely to be below the dew point unless you’re keeping the house really, really cold.
The surface most likely to be at a temperature below the dew point is the drywall. If you’ve got a problem there, you’ve violated rule 1. That means your wall sheathing isn’t acting as a good air barrier. (The lead photo in this article shows a case where that happened.)
The more common example of a rule 2 violation is condensation on interior side of the exterior sheathing in cold weather. If you keep the air in the home at 70° F and 40% relative humidity, the dew point is 45° F. Normally we wouldn’t consider that to be humid air, but it could certainly find surfaces below 45° F in winter. That makes it a potential source of moisture problems.

With the water vapor inside the house and the cold surfaces on the outside, we just need to make sure keep the humid air in contact with only warm surfaces. That means we need good insulation to make sure the drywall stays warm. And we need good air sealing to keep the humid air from getting into the wall and finding cold sheathing.
But even those aren’t quite enough for houses in cold climates. Water vapor can move through a wall assembly by diffusion as well as by air leakage. Using continuous insulation outboard of the sheathing solves that problem by keeping the sheathing warmer. Martin Holladay has covered this subject in his article, Calculating the Minimum Thickness of Rigid Foam Sheathing. The newer codes also include requirements for continuous insulation in most climates.
If you opt for double-stud walls, you’ve got to make sure you have a vapor retarder to slow the movement of water vapor to the cold sheathing. See my article on double-stud walls for more on that issue. Another good resource is Martin Holladay’s article, How Risky Is Cold OSB Wall Sheathing?
Keeping things dry
Water vapor probably gets more attention than it deserves in our discussions of moisture problems in buildings. Bulk water from bad flashing, stupid roof design, and failing gutters causes a lot more problems than water vapor. Still, water vapor does matter. If you’re reading this on a cold winter day, you can rest assured that condensation is dripping down a bathroom window somewhere and mold is growing in a house with poorly insulated walls and unvented space heaters. If you can identify a problem resulting from humid air, you have two ways to deal with it: keep the humid air away from cool surfaces or keep surfaces warm when they’re in contact with humid air.
Related Articles
Accidental Dehumidification – A Preventable Mess
What Is the Best Way to Deal with Crawl Space Air?
4 Ways Moisture Enters a Vented Crawl Space
NOTE: Comments are moderated. Your comment will not appear below until approved.
This Post Has 9 Comments
Comments are closed.

What is the cost per wall
What is the cost per wall square foot of that double stud/spray foamed wall? That looks like a whole lot of work. It also looks like open cell foam. Is it?
I cringe when I see spray foam insulation contractors not fill the entire cavity and many builders simply trust them when they say – “oh a couple of inches is enough”. You never want “dead air” in a building envelope, as your opening photo implies. Bad things can happen.
Dead air is fine, as long as
Dead air is fine, as long as it’s the same temperature as the inside of the building.
The problem with so many
The problem with so many options in foam type, placement and geographical zone differences is that conclusions are rarely offered as to what is best for a given part of the country. The latest issue of Fine Homebuilding also addresses foam types and their pros and cons but still concludes with too many options. As a result, most specifiers stay with housewrap over osb and fibrous insulation. A recommendation by zone groups might be helpful even though there will always be debate, cost issues and advertisers who may not be happy.
I sometimes encourage folks
I sometimes encourage folks who live in cold places and are mostly concerned with winter condensation to think of your two rules this way:
If it’s going to be cold, don’t let the indoor air touch it.
If the indoor air is going to touch it, don’t let it be cold.
We say water vapor flows from
We say water vapor flows from higher vapor pressure to lower (higher absolute humidity to lower) and we often say that’s from warm to cool temperature, but there’s one noteworthy exception to the rule about water vapor flowing from warm to cool.
Crawl spaces lacking a robust vapor barrier can be cooler than the space above during winter months in mixed or colder climates yet have a higher vapor pressure than the living space. Code requires a vapor barrier on the floor of a crawl space and if water doesn’t bypass it in either liquid or vapor form, the vapor pressure should always be low enough to not cause problems. A trashed vapor barrier or flooded crawlspace can cause a weak but continuous vapor drive into the home or building, and we’ve seen chronic mold, mildew and algae problems as a result.
Build to code and pay attention to the quality of installation of the vapor barrier (Class-I vapor retarder) and you should be golden.
Rule 2 violations seem to
Rule 2 violations seem to happen on a regular basis.
What we don’t seem to fully understand, or provide direction on, is the point when it becomes an enclosure problem.
For example a set of mean temperatures for zone 4 (dec/jan/feb) 36/37/41. A “standard” wall (cladding,tyvek,osb,2×4/6,gypsum) would have the OSB below the dew point for those months for most (Ok > 50%) of the time. Yet thats been a standard wall and is still allowed by the codes. The 2012 code updates made the OSB even cooler.
If there were/are large scale failures of this wall system why would the codes a) still allow it and b) make the situation worse in recent updates (r13 now r20 discounting of course the +R5 option). If the codes are focused more on energy than durability, its a horrible mistake.
Referencing Rule #1, I am
Referencing Rule #1, I am also finding that in houses under construction (the crawlspace is open – no HVAC unit set, no crawlspace door, no insulation, no vapor barrier – and extremely cold weather), interior work is ongoing and the house is being heated with propane heaters.
The result is any moisture in the framing is being driven toward the outside. The crawlspace side of the subfloor is forced below dew point and condensation pours down throughout the day and re-freezes at night.
My 1952 concrete platformed
My 1952 concrete platformed ranch house sits in the middle of a valley hill. My master bedroom probably has a concrete floor sitting on dirt. The master bedroom (22′ by 17′) has asbestos tile cemented to the concrete pad. There is some mildew in the room’s walk in closet. The house is used only during the summer. During the winter, only the main room is heated to 53 degrees. All the rooms off it have their doors open about two inches. There is no formaldehyde anyplace. I want to put wall to wall synthetic padding and carpet over the master bedroom asbestos tile. But need you to advise about putting a vapor barrier between the asbestos tile and the carpet padding. What type vapor barrier material (if any) should I use? I do not want to remove the asbestos tile-for the expense and toxicity issues. But if there is no way to avoid moisture problems, I could try to find competent contractor to remove the tile and level the concrete pad-but only if putting down any material over the tile would make moisture worse. Right now natural rubber sits and a cotton beat up wall to wall carpet sits on the tile. By the way, the house is clad in pine siding. Insulation, if any, is cellulose.
if we are doing a remodeling
if we are doing a remodeling project where windows / doors have been added, moved, replaced (so the stucco has been disturbed and outside air is accessing the framing), we are not yet living there an have no hvac system in place keeping the interior heated, and now winter is here – rain, temperatures at night in the 40s, 50s during the day, have I completely ruined this otherwise mold free home?! should I wait to patch stucco until summer heat comes thru?! so worried and wondering the best course of action now.
in addition, we have added recessed lighting throughout the house at the urging of the designer / architect / electrician – I think they are ugly but am now most concerned with mold issues!
we also removed the hvac system which was in attic, and were planning to replace – should this be put in the crawlspace instead?!
oh dear I’m so worried after finding this site.