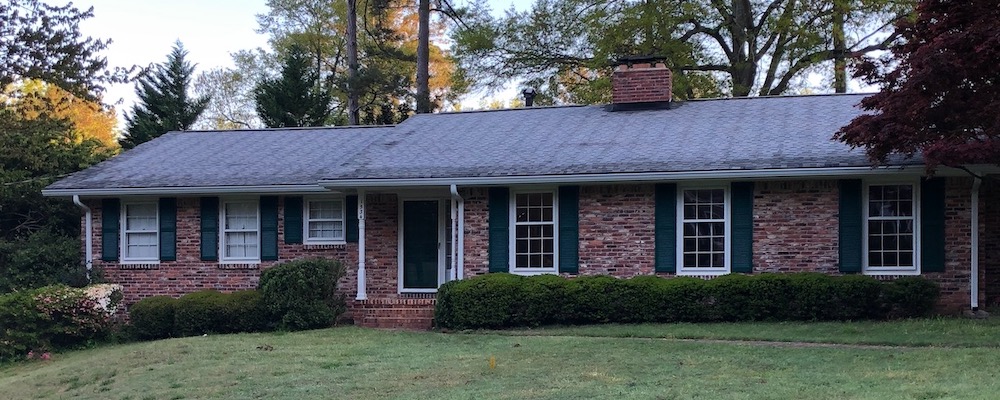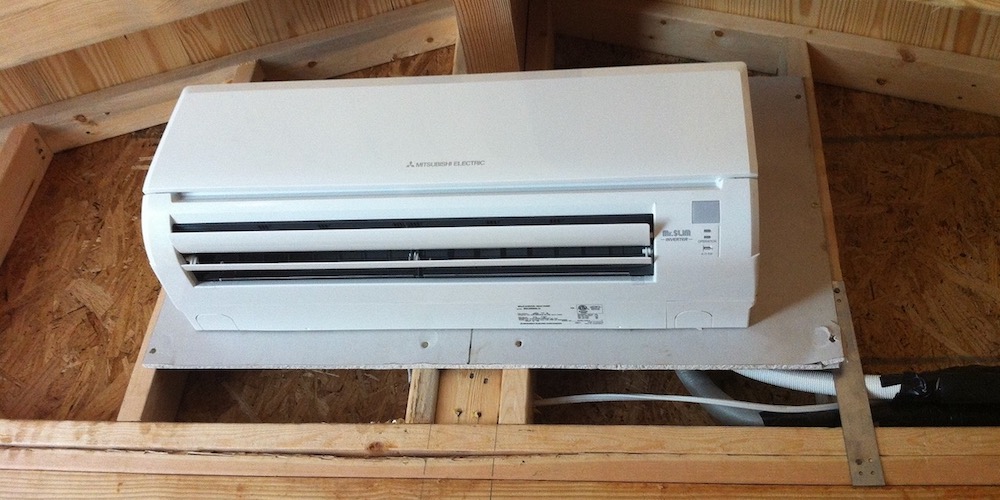What Is a Cold Roof in a Hot Climate?

For those of us who live in warm or hot climates, this question about roof temperature is confusing. A lot of people talk about cold roofs and hot roofs, and unfortunately, it’s not just about the time of year, current weather, or where you live. As it turns out, most of the people who talk about cold roofs live in a particular kind of climate. Yeah, I’m talking about more cold-climate bias here. Before I answer the question of what is a cold roof in a hot climate, though, let’s find out why those cold-climate folks are trying to confuse us.
Cold roof in a cold climate
Since we’re starting with cold climates, you know we’re discussing what happens in winter. That’s what they live with 8 to 12 months a year, so that’s all they really care about. In winter in a cold place, the warmth is inside the house. Thus, the easiest way to have a cold roof is to put cold air between roof and the inside of the house. That means the distinction between a cold roof and a hot roof boils down to venting, and a hot roof would be unvented.
If the insulation is on the attic floor, outdoor air enters vents in one part of the attic and exits vents somewhere else. It could be air coming in soffit vents and going out the ridge vent or air coming in one gable vent and going out another. You also could do it with other types of vents, but you get the idea. That cold air coming in from outdoors keeps the attic cold, which keeps the roof cold.
With cathedral (or vaulted) ceilings, the insulation is at the roofline. In that case, a ventilation channel between the top of the insulation and the underside of the roof deck allows cold air to move through and give you a cold roof. If you put insulation right beneath the roof deck with no venting, you have a hot roof. Again, that term comes from the cold-climate bias in building science.
Cold roof in a hot climate
A cold roof in a hot climate, however, is different. It’s one where you have the attic floor insulated, as is the norm. Then, to get that cold air between the insulation and the roof deck, you air condition the attic. One great way to do this is with the powered attic mini-split heat pump. In summer, it runs in cooling mode to give you a cold roof. In winter, it runs in heating mode (if you need it) to give you a hot roof. What a concept!

OK, that’s not true, so don’t try it at home. A cold roof in a hot climate should have the same definition as a cold roof in a cold climate. That is, you have venting with outdoor air between the insulation and the roof deck. The problem is that in hot climates, there’s never or almost never any cold air outdoors. Think Miami, Florida or Harlingen, Texas or Acapulco, Mexico.
Confusion in all climates
As I mentioned at the beginning, the confusion here is because a lot of building science information comes from the folks who spend too much time wearing parkas, hats, and gloves. The real answer to the question of what is a cold roof in a hot climate is that we should stop using the term cold roof. And hot roof, too. Yes, it affects the temperature of the roof. But when you take off your parka and go build houses in Chauvin, Louisiana, the difference is the venting.
Terminology is important in building science. Sadly, we have many cases where the terminology is inappropriate or confusing. Take the word “breathe,” for example. Does it mean infiltration or drying capability? I propose we stop using it altogether in relation to buildings. Another one I wrote about not too long ago is the air-to-water heat pump and before that, geothermal vs. ground-coupled or ground-source heat pumps.
All this confusion is enough to drive a person to take a class in how to talk like a building scientist.
Allison A. Bailes III, PhD is a speaker, writer, building science consultant, and the founder of Energy Vanguard in Decatur, Georgia. He has a doctorate in physics and writes the Energy Vanguard Blog. He also has a book on building science coming out in the fall of 2022. You can follow him on Twitter at @EnergyVanguard.
Related Articles
Let’s Stop Using the Word “Breathe” for Buildings
A Bit of Confusing Heat Pump Terminology
The 3 Safest Ways to Insulate the Top of the House
Comments are moderated. Your comment will not appear below until approved.
This Post Has 3 Comments
Comments are closed.

Where is this part of the country that has winter for 8-12 months of the year? The majority of the northern US has 3-4 months of winter then the rest of the year it’s beautiful weather. Here in TX we don’t even get 2 months of nice weather. It goes from oppressively hot to cold. I would gladly deal with 4 months of winter to have 8 months of beautiful weather vs 10 months of summer 1.5 months of winter and a half month of nice days sprinkled between the two.
Now my annoyance of living in Texas aside… I fully agree with how building science only talks about cold climates which is strange because the vast majority of the US population lives in a hot climate. Terminology like you mentioned often makes no sense at all when looked at objectively. Everything here is hot, Roofs, walls even the ground evidenced by our 89* cold water in the summer…
The building and science community basically ignores hot climates. They also like to say that the temperature differential is less in a hot climate than it is in a cold one. Well… Not really. How about that 140* attic. Oh and every house here is brick so that brick is heat soaking all day and then releasing that heat right into the walls of the house all day. And that attic doesn’t cool off much overnight because its still mid 90s after midnight and barely hits 80* before the horrible flaming ball of gas comes up over the horizon. I wish one day a week in the summer the sun would turn it’s radiation off just to give us a little relief. Keep the gravity but just turn the light off for the day… 🙂
Have you ever heard the expression “wet heat” referring to a residential hydronic heating system? That one drives me crazy too.
We have been installing a 3/4” space between the roofing material, usually a metal roof, & the roof deck. 1×4 lath on a diagonal with Cor-a-vent along the perimeters. All leading to a ventilated ridge vent. We try to steer our clients to a white or galvalume color to reflect the suns rays. We don’t have a ventilated attic but do have a ventilated roof. On my personal addition I used a 1 1/2” thick layer of Poly-iso then the lath, etc. this helps immensely.