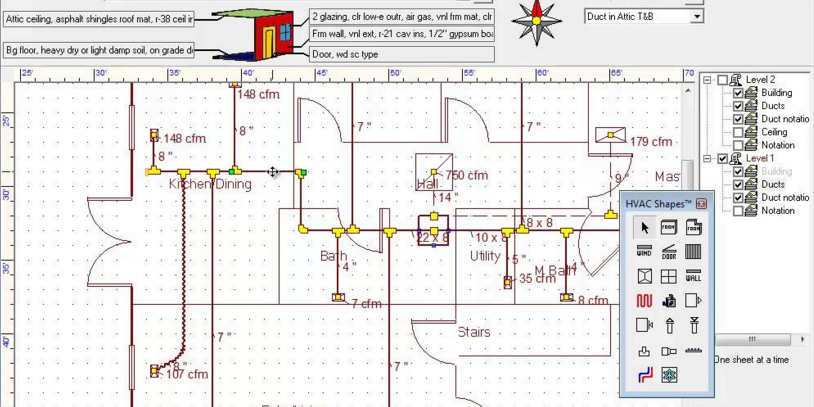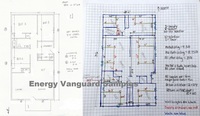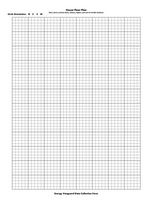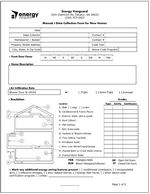
Collect and provide the following data for Energy Vanguard to perform an accurate Manual J HVAC load calculation.
New Homes
Renovation
- Plan Set or floor plan

(sample hand drawn floor plans)

- Energy Vanguard Data data collection form fillable pdf (2 pages)

- Pictures – elevation, fixed shading or overhangs for windows and doors, other useful or explanatory pictures.
Key Items
Every house is different, but generally speaking some items have a greater impact on the accuracy of the load calculation. Information you will need to collect in order of relative importance.
- Windows, glass doors and skylights sizes and glazing information
- Fixed shading for windows, glass doors and skylights
- Duct location
- Insulated ceilings
- Infiltration rate or estimated rate
- Ventilation equipment and rate
- Insulated floors
- Insulated walls
- Internal gains
There will be items you don’t know, like wall insulation levels in a renovation or window values for a new house, in the design phase. These items can be estimated at the appropriate levels for the year and building codes and if needed, bracketed with a better/worse scenario.
Energy Vanguard can help you with a complete HVAC design. Fill in the form above right to find out more.
