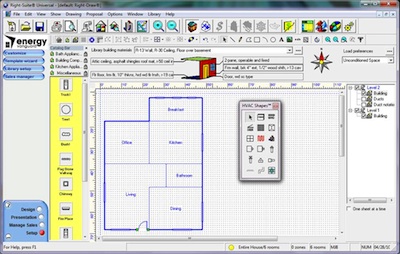
Would you buy a pair of pants twice your size so you have that extra capacity just in case you might need it? No? Did you know that most new homes have a similarly ridiculous case of oversizing? It’s true. Look no further than the HVAC system to find it. Why?
Because HVAC load calculations require time and attention to detail, so most HVAC contractors rely on rules of thumb to determine the sizes of the cooling systems they install. Usually it’s based on square footage of conditioned floor area, and contractors in many areas generally use 400 to 600 square feet per ton as their rule. But every house is different. Even the same house rotated ninety degrees could vary in cooling load by 25% or more.
You may think that having a bigger system is better, but the Texan way doesn’t always prevail. In the case of air conditioning, oversized cooling systems result in:
- A clammy house because they don’t run long enough to dehumidify the air
- Shorter lifetime for the system because it turns on and off frequently (also called short cycling). Since it’s so big, it doesn’t take long to cool off the house.
- More expensive to install. That extra size isn’t free.
Another reason to install right-sized HVAC systems is that the ENERGY STAR new homes program requires no more than 15% oversizing of cooling systems.
The correct way to size an air conditioning system is with Manual J, a protocol developed by the Air Conditioning Contractors of America (ACCA). Manual J HVAC load calculations determine how much heating and cooling a house actually needs. It used to be performed by engineers with pen, paper, and slide rules, now it’s almost always done with computer programs. This is a commitment of time and effort (e.g. money) so you can see why contractors developed rules of thumb.
At Energy Vanguard, we use Right-Suite Universal by Wrightsoft, shown in the image below. Contact us using the form at right if you’d like more information about how we can help you with your HVAC project.

When we do a Manual J HVAC load calculation, we accurately enter all the relevant data, such as the home’s orientation, insulation levels, window types, areas of all the surfaces that gain or lose heat, and more. The output of the calculation is how much cooling and heating the house needs at peak conditions in BTU per hour for each room, each zone, and the whole house.
What we find is that most newer homes, even in hot climates, have loads of 800 square feet per ton or more. Cooler climates and/or well designed high performance homes can be as high as 1500, 2000 even 2500 square feet per ton. That means that a contractor using 500 square feet per ton is installing an air conditioner which is 2, 3, or even 5 times larger than it should be.
With the results from an accurate room-by-room load calculation, system designers can select equipment and design a duct system that will perform at its maximum efficiency using ACCA’s other design protocols, Manuals S, T, and D. See our page on all 4 ACCA design protocols for more info.
Contact us through the form above, and we can help you get an accurate HVAC load calculation for your next project.
