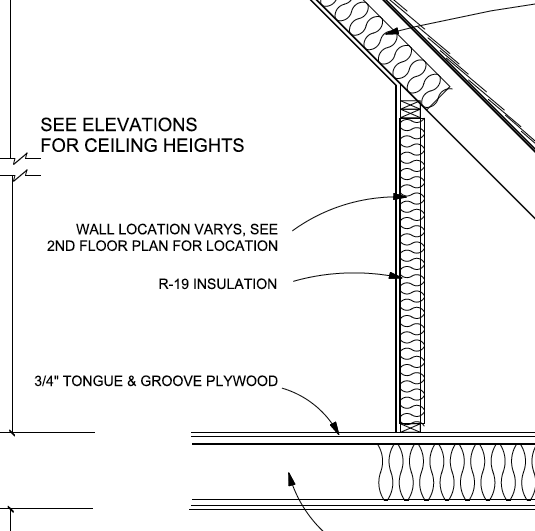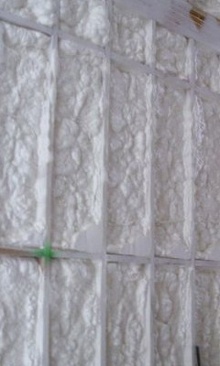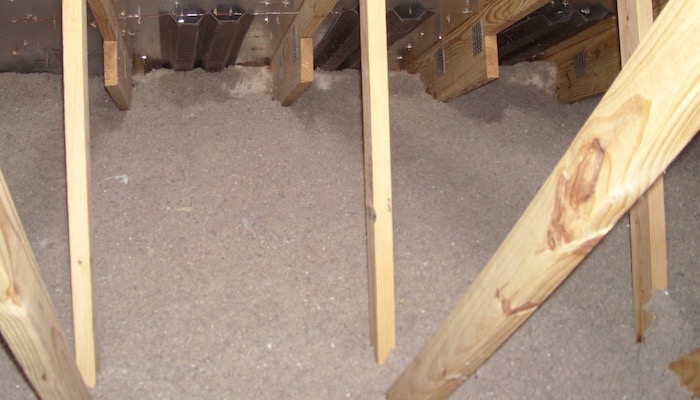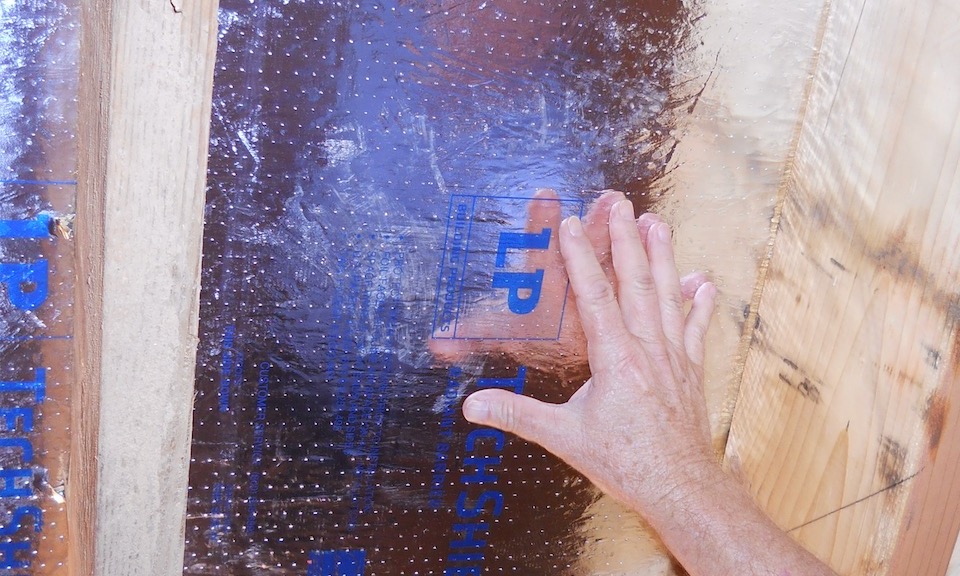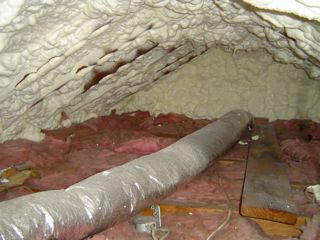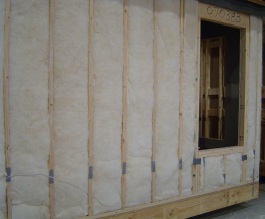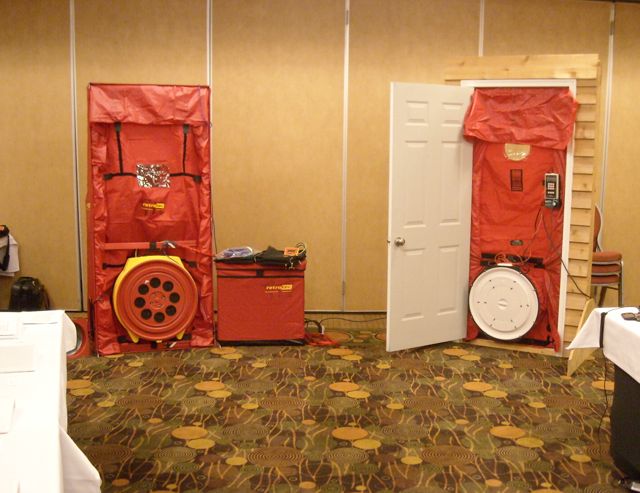Why Do So Many Expensive Homes Get Walmart-Class HVAC Systems?
The fellow standing in the home he's having built is proud. It's his dream home in Brookline, Massachusetts after all. The Wall Street Journal last week published an article about affluent home buyers getting their own jumbo construction loans to do…

