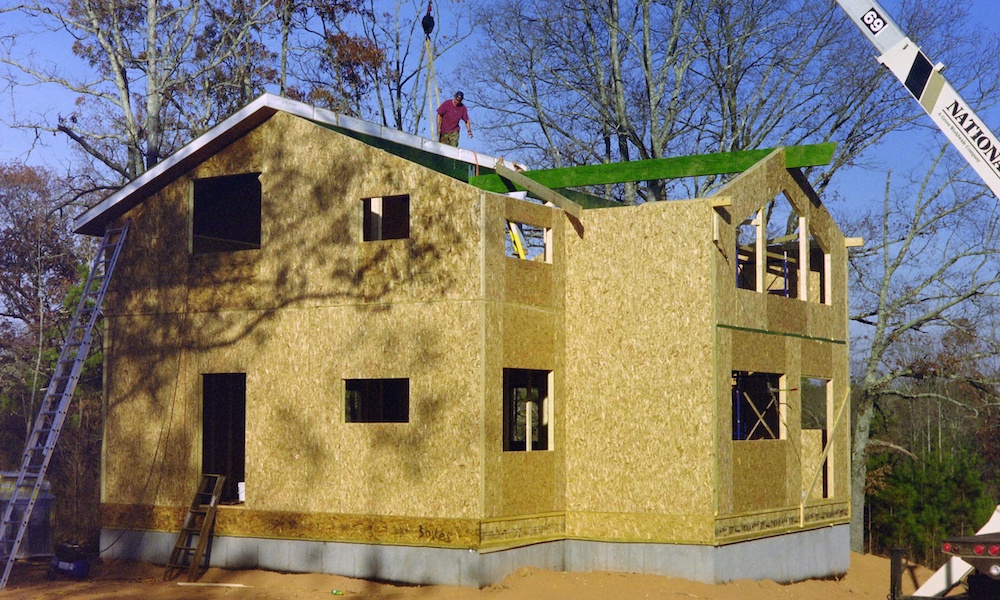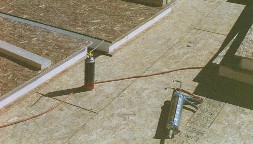Structural Insulated Panels — An Easier Way to Build an Airtight Home

I built a house out of structural insulated panels (SIPs) before I’d ever done—or even watched—a blower door test. It turned out to be pretty dang airtight, too, despite my lack of air sealing experience at the time. If I’d stick-built the same house, I’ll bet my air leakage measurement would have been at least twice what I got with SIPs. How airtight was it? Keep reading.
The photo above is what the house looked like when we had all the walls up and half of the roof on top. We got the walls up in about a week. The roof took about three more weeks. I’d never built anything bigger than a bookcase before taking on this project, and I acted as general contractor myself. I also did a lot of the work on the house. (You can read more about getting the house dried in in my article, November Memories.)
I was smart enough to know I needed expert help with the SIP construction, though, so I hired Steve Tyree, who also drew the panel plans for us. He came out for a day and a half to help us get the process right, and he earned every penny of his fee. (I wonder if I’ll see him at the SIPA conference, where I’m speaking next week.)
SIP-building is more airtight
The nature of SIPs makes them more conducive to airtight construction. Even someone like me, with no home-building experience at the time, could do it. The 3 factors that make SIP homes tighter are:
- Sheathing inside and out
- Solid insulation
- Air-sealed connections
Of course, none of that guarantees a tight house. You’ve still got to be smart and pay attention to the details. When I was working at Southface a few years ago, the ENERGY STAR new homes program allowed an exemption from blower door testing to SIP homes. The residential team at Southface, however, decided not to allow it. The reason is that, although SIP homes have the potential to be more airtight, it’s always possible miss critical air-sealing details and still have a leaky house.
 In our case, the above-grade walls and the roof were made of SIPs. The basement was poured concrete. The above-grade walls and roof were airtight, and most of our air leakage came from the band joist for the floor system that sat on top of the foundation walls. If I were building that house again, I’m sure I could cut the air leakage in half just by doing a better job with the band joist. If I’d used spray foam insulation on the band joist, that would have done the trick.
In our case, the above-grade walls and the roof were made of SIPs. The basement was poured concrete. The above-grade walls and roof were airtight, and most of our air leakage came from the band joist for the floor system that sat on top of the foundation walls. If I were building that house again, I’m sure I could cut the air leakage in half just by doing a better job with the band joist. If I’d used spray foam insulation on the band joist, that would have done the trick.
Still, the house was airtight. Not Passivhaus tight, but four times better than the Georgia energy code requires. Our air leakage was:
- 840 cfm50
- 1.7 ACH50
- 0.14 cfm50 per square foot of building enclosure
Passive House requires 0.6 ACH50. The current Georgia energy code requires 7 ACH50. The 2012 IECC, which only a couple of states have adopted so far, would require 3 ACH50 in our climate zone (3).
My next house?
I live in an old, low-performance condo now that’s not exactly what you might imagine someone who talks about building science all the time would live in. But when you get divorced and move out of the high performance home, your ex-wife sells at the worst possible time (2010), and then you start a business during a recession, it can take a while to recover financially. That’s starting to happen, so I’m dreaming about the next high performance home I’m going to build, this time without the mistakes I made the first time.
Since I built the first one, I’ve often thought that I would do it with SIPs again. That’s still possible, but after my trip with Martin Holladay to Serenbe earlier this month, I’d like to look further into using autoclaved aerated concrete (AAC). I’ll have to look at how the costs compare and the relative greenness of the materials, but that’s how I’m leaning now. If I do go with AAC, I might also use rigid mineral wool insulation on the outside to increase the R-value and eliminate any thermal bridging.
It’s still very early in the process, though. Once we get a lot and start working on house plans, I’ll dive into the details and let you know. Let’s hope I don’t run into any of the difficulties with permitting that have stymied Carl Seville, a.k.a., the Green Curmudgeon.
Allison A. Bailes III, PhD is a speaker, writer, building science consultant, and the founder of Energy Vanguard in Decatur, Georgia. He has a doctorate in physics and is the author of a popular book on building science. He also writes the Energy Vanguard Blog. You can follow him on Twitter at @EnergyVanguard.
Related Articles
The 3 Rules of Air Leakage (Plus a Bonus!)
November Memories – Building a House with Structural Insulated Panels
This Post Has 10 Comments
Comments are closed.

Allison,
Allison,
When you say “rigid mineral wool” as an insulator on the outside, are you considering something like Roxul Rock Board?
Those seem very similar to SIPS to me, albeit I don’t know if they’re rigid enough to forego sheathing.
Was just wondering…
~ John
John P.:
John P.: Yes, the Roxul product that applies would be their ComfortBoard IS (IS for insulated sheathing). You can read about it in Martin Holladay’s article at Green Building Advisor.
Allison – I like AAC as well
Allison – I like AAC as well, but one thing I have heard about it is that since it absorbs moisture, buildings made with it often require a fair amount of heat to remove accumulated moisture in the wall structure. I don’t have enough detailed info on this but Pat Huelman from University of Minnesota seems to be pretty knowledgable on the subject.
Thanks for the shout out on my house. FYI – I’ve given up on building a new one for the time being and am now only planning to make some minor changes to my existing house.
Having been part of the team
Having been part of the team that introduced stress skin panels to US,it is nice to see them been adopted over initial ‘cold’ shoulder.
I find that personally I prefer 2×6 wall construction with batt and then add min of R=20 to 30 on the exterior with either stress skin or similar product with good nailer on exterior.
Advantage of 2×12 or 2×10 rood rafters is that one gets R=38 with batt and then on top solid R=30 or so that it is still easy to handle.
BIG R=20 ‘heat mirror’ glass on fixed frames – ventilation with heat recovery air ventilator – and one is free from air conditioning or heating by 90% or more.
There are some wonderful old
There are some wonderful old stone houses at Haverford College that could use your building skills.
Green Curmudgeon<
Green Curmudgeon: I’ll definitely look for the UM info. Sorry to hear that your on-again/off-again home building plans are off again.
Tapani T.: I like the idea of insulation on the outside of the structure. As Joe Lstiburek puts it, ‘Don’t eat your sweater.’
Ken B.: Thanks, Ken! I hope so, too. I’m a lot closer to it now than I was 5 years ago.
Eric L.: I know about those houses! I lived in one right across the street from the duck pond for two years. It was a building science nightmare.
Thanks for this, Allison. I
Thanks for this, Allison. I’m working on a SIPS home for a Habitat project, and I was blown away with the whole thing. Until I saw that the panels sat on furred 1x2s with gaps in-between. So guess which job I took – air-sealing. And it took FOREVER. Even the architect who designed the house (and was there) did a poor job of air-sealing, so I realized that, being a building-science pro, it was my job to make it right.
That begs my question – WHY do those massive panels sit on furring strips on the sill plate, rather than just directly on the sill? That makes no sense to me.
Also, do you have thoughts on the premium someone pays for SIPS, especially since conventional framing (lumber and time) are basically erased from the equation? ‘Love to hear your thoughts on that.
Thanks,
Melissa B.
Melissa B.
Melissa B.: There are a lot of different ways to connect SIPs to each other and to floors and roofs. I’m not familiar with the furring strip method you’re talking about. In the house that I built, the wall panels sat on top of the bottom plates, which were nailed down to the subfloor before we stood a wall section up on top of it. There was no big gap, and we sprayed foam in the pocket before setting the wall on the plate.
I didn’t do a cost comparison when I built, but I think ours came out pretty close to what it would have been had we stick-built. Amy Musser and Matthew Vande built a net zero house and spoke about it RESNET this year. They found using SIPs instead of sticks with exterior insulation had a 2400 year payback. You can download the pdf file of their presentation at the RESNET website.
I, too, built a house with
I, too, built a house with IPS on the walls and ceilings – over 20 years ago – 3400 sq ft including the full walk-out basement. That was 8 years before I heard the term Building Science. But I knew that it made no sense to leak conditioned air to the exterior, and insulation was important. SIPs were OSB on one side, sheet rock on the other. Saved lot on interior finishing! Basement walls ICFs. AC rated at over 1 ton per 1000 sq ft.(Need more SW window shading.)
Never tested the house until recently. Last summer did a blower door test. 1.75 ACH at CFM50. Not bad for someone just using logic, which I now know is Building Science.
As long as you are willing to
As long as you are willing to check out different technologies, I would highly recommend that you look at Superior Walls pre-cast concrete insulated panels. Theirs is a monolithic wall system from the dirt up, eliminating all of those areas for air leaks. As a builder of hurricane resistant homes in North Carolina, it is all that I use. High energy efficiency is a byproduct of the thermal mass and lack of ANY air infiltration/exfiltration through the walls.(none, zip, zero, nil). I also spray closed cell foam under the roof deck and totally seal the attic space. This is done for structural reasons and for keeping all wind-driven water out of the house. I will never build another stick-frame house again.