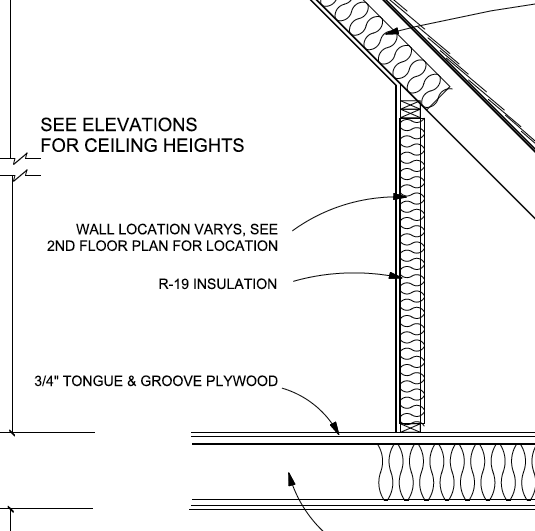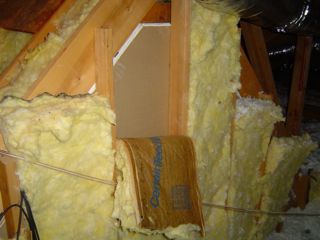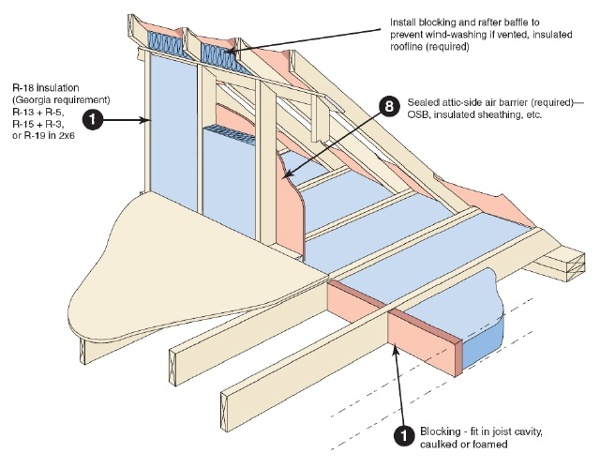Advice to Architects: Draw Those Attic Kneewall Sections Right

We’re working on a project, so we got a set of plans to get started. It includes the attic kneewall and vaulted ceiling section you see below.This is typical of plans that architects draw, and builders build houses this way all the time. Unfortunately, it contains several errors. Can you spot them?
I’ve written about attic kneewalls and vaulted ceilings a few times before because they often create problems. This may be a regional thing because my friends in the Northeast are often surprised that builders don’t just move the building enclosure to the roofline with spray foam insulation or structural insulated panels.
Nevertheless, I’ve been in a lot of homes that have been built to the architectural specifications above, so let me point out the problems with the section you see in that diagram.
- Vaulted ceiling. Although there is a line, the designer has not called out that there should be blocking at the base of the insulation in the vaulted ceiling. Fiberglass, the insulation usually installed here, is air permeable, so ventilation air is as likely to flow through the insulation as above the baffle.
 Attic kneewall sheathing. Without sheathing on the attic-side of the kneewall, hot (or cold) attic air can get into the air-permeable fiberglass insulation most often used here. Even worse, the fiberglass batts often fall out.
Attic kneewall sheathing. Without sheathing on the attic-side of the kneewall, hot (or cold) attic air can get into the air-permeable fiberglass insulation most often used here. Even worse, the fiberglass batts often fall out.- Attic kneewall insulation. The section above calls for R-19 insulation. Fiberglass batts that meet that specification are typically 6 inches thick. Home builders usually build 2×4 kneewalls that are 3.5″ thick. The diagram shows the insulation sticking out beyond the kneewall framing. That extra bit of insulation hanging out in space will have little to no effect because attic air can easily move right through it.
- Floor joist blocking. The floor joists that go under the kneewall are often a source of great comfort and energy efficiency problems. If the attic air can move through unimpeded—and fiberglass insulation offers little resistance—that floor can be a heat source in summer and can rob heat from the room in winter.
The diagram below comes from the Georgia state energy code supplements and amendments (pdf), which has a lot of nice building enclosure details created by Southface. Notice that the diagram below calls for blocking at the bottom of the vaulted ceiling insulation, attic-side sheathing for the kneewall, and blocking between the floor joists under the kneewall. This should be standard fare for any architect working on homes with these details.

The advice in this article doesn’t apply to all architects, of course. I know many who know how to do this correctly. Some even specify the building enclosure at the roofline to avoid having the problems cited here.
For you architects and building designers still drawing sections as shown at the top of this article, however, it’s time to change. If you’re going to specifiy a building with attic kneewalls and vaulted ceilings, these details matter. If you don’t get them right, the builders probably won’t build them right, and evidence of the problems will be plain for all to see. Not to mention that the rooms surrounded by these defects will be the most uncomfortable rooms in the house. One man I know even abandoned his man-cave because of these flaws.
Related Articles
How to Sheathe an Attic Kneewall — And How Not to
Man Abandons Man-Cave Because of Hidden Building Enclosure Problems
This Post Has 4 Comments
Comments are closed.

Surely the diagram just shows
Surely the diagram just shows nuttiness involved in trying to achieve the air tightness layer by following the knee wall and joists. Indeed the nuttiness argues heavily in favour of moving the enclosure to the roofline and keeping the storage-useful space behind the kneewall within the heated zone.
Also, one point made on a PassivHaus course I was just on in Germany is that there they do not allow timber to be part of the air-tight layer ie. you cannot tape to it. Also, silicon caulk and foam are not acceptable as they do not provide long term air tightness compared to tape. (As for what the building science guys there were saying about using PU foam in many situations, well let’s say they were less than admiring.)
Maybe Georgia should be paying you for some detailing Allison…
HA… we provide full
HA… we provide full detailed drawings, but half of the time details are not followed. Apparently its too hard to turn pages and read a full set (too many lines). Sad but true!
All good points, but 2
All good points, but 2 questions. Looks like they are showing flooring in the attic knee space; if continuous to outside top plate, wouldn’t that suffice in place of blocking under knee wall? And the code detail: is foam board allowed in accessible knee spaces? Doesn’t it have to be fire-rated/at least covered, as in “8”…i.e. detail could show both the foam board & fire-rated and (albeit redundant) ‘air barrier.’ All the more, move it to roofline!
kudos to Southface Inst for
kudos to Southface Inst for the clear detail of their air sealing kneewall pdf.
I include the link to this in each of my recommendations of homes with kneewalls.
fwiw…the sheetrock to the interior of the wall provides the fire rating required to seperate foam sheathing from living space..same for foam on roofline…or so the code
officials in my area have come to agree with.
nice article Alison.