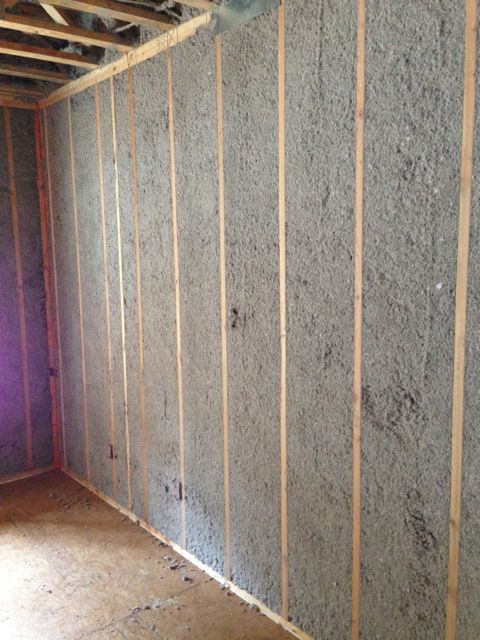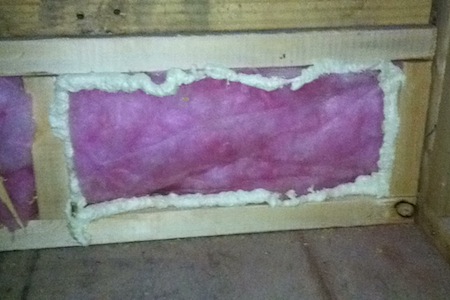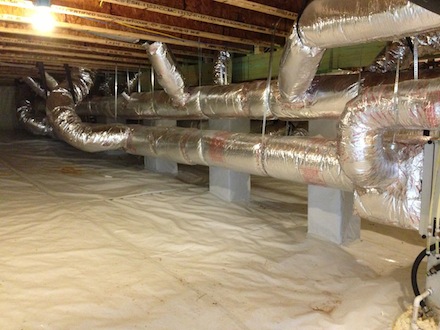10 Essential Steps to Building a Pretty Good House

My friends up in Maine came up with the concept of the Pretty Good House a few years ago, and I love the idea! Not everyone can or wants to build a LEED Platinum, Living Building Challenge, Passive House. But a lot of architects, builders, and homebuyers would like to design, build, and live in houses that are better than the barely-legal, code-minimum houses that populate the market. The Pretty Good House, then, is the way to go.
My friends up in Maine came up with the concept of the Pretty Good House a few years ago, and I love the idea! Not everyone can or wants to build a LEED Platinum, Living Building Challenge, Passive House. But a lot of architects, builders, and homebuyers would like to design, build, and live in houses that are better than the barely-legal, code-minimum houses that populate the market. The Pretty Good House, then, is the way to go.
The 10 essential steps
If you’re interested in designing, building, or living in a Pretty Good House, here are what I consider 10 essential steps you need to take to make it happen. It starts with applying the principles of building science. This is all stuff I’ve been writing about here for the past five years. Just put it all together, and you’ve got yourself a Pretty Good House.
1. Spend more time on planning. This was my biggest mistake in the house I built. I got rushed and ended up spending more time building the house and it cost more money as a result. Take all the time you need to get the details right before you move any dirt or lift a hammer. It’ll pay off in the end. This is especially true for getting the HVAC done right. Most designs don’t leave enough room for proper distribution of heating, cooling, and ventilation. Integrated design is where it’s at!
2. Hire a third-party building science consultant. And get them involved from the very beginning. Choose one with knowledge and experience, someone who knows how to work with contractors and can stand up to them when necessary. A lot of good intentions and good designs get undermined by the crusty contractor who says, “We’ve been doing it this way for 30 years and we’re not going to change now.”
3. Don’t cut corners on controlling water. Design and detail every aspect of the water control layers in your building enclosure. What materials are you going to use? Do you need a vented rainscreen? Do all assemblies have the ability to dry properly and not trap water? Most building failures are due to water.
4. Make sure the building enclosure is airtight. That means you’ll need a blower door test. If testing for airtightness is new to you, do preliminary testing at the predrywall stage if possible. How tight is tight enough? Certainly no more than 3 air changes per hour at 50 Pascals (ACH50), but Passive House builders are blowing past the 0.6 ACH50 level required by that program.
5. Get the most out of your insulation. One of my earliest articles (Flat or Lumpy – How Would You Like Your Insulation?) was about how badly your insulation can perform just by how it’s distributed. An extension of the same principle is that even a small weakness in your building enclosure’s insulation can have a mind-blowing effect on performance. In short, a uniform layer with a lower R-value beats really thick insulation interspersed with little to no insulation. It’s the thermal bridging, stupid! (If you want to go deeper, learn about the layers and pathways of heat flow.)
6. Pay extra attention to rough openings. Certainly this is true for controlling the flow of heat because windows have a lower R-value than the surrounding walls. Even more important, though, is that water leaks usually happen at the openings, so get those flashing details right! And of course, it’s easy to make a significant reduction in your air leakage by sealing the rough openings…or missing your target because you didn’t.
7. Hire the right company to design your HVAC system. That company might be the same company that installs your HVAC system. There are a few out there that are competent at this. What happens way more often than it should, though, is that when the installer also designs, you end up with duct disasters like this. What you really want is something like the one shown below. (Disclosure: We do HVAC design.)
8. Get the HVAC distribution systems inside the building enclosure. Forced air heating and cooling dominates the type of distribution in most homes in North America. Even with a perfectly designed and installed duct system, putting those ducts in an unconditioned attic can add 15% to your air conditioning bill. From a performance perspective, HVAC distribution needs to be inside the building enclosure. You can do it with ductless mini-splits, plenum trusses, and other techniques. Just do it.
9. Install a good whole-house ventilation system. Airtight homes need mechanical ventilation. Balanced ventilation, which both exhausts stale air from the house and brings in an equal amount of outdoor air, is the best. I wrote a pretty thorough article called Choosing a Ventilation Strategy in the Journal of Light Construction last year.

10. Commission the building. Getting a good design is a start. Implementing that design is not the finish. Making sure that the the various assemblies and systems work as designed is where you end, and that process is called commissioning. Just because you can see caulk and spray foam in an enclosure doesn’t mean it’s airtight. (See above photo.) Just because a duct system is beautiful doesn’t mean it moves the right amount of air. These things and more need to be tested at the end of the construction process.
I haven’t mentioned every single thing you need to do to build a Pretty Good House here. As always, the devil is in the details. Click on the links above and below to learn more about those details. If you follow these 10 steps, though, your chances of a good outcome are greatly improved. Disregard the advice here, and you could end up with a house that makes it into one of my Halloween articles. Bwaahaaahaaahaaaahaaaaaaa!
Related Articles
What Would a “Pretty Good House” Look Like? Part 1
6 Materials That Drain the Rain on the Plane and Keep A House Dry
Flat or Lumpy – How Would You Like Your Insulation?
A Good Window Is Still a Poor Wall
First two photos by Energy Vanguard. Third photo by E3 Innovate.
NOTE: Comments are moderated. Your comment will not appear below until approved.
This Post Has 4 Comments
Comments are closed.


I think lot choice
I think lot choice/orientation is one of the things most folks give the least amount of consideration to and can be the most important. After the house is built and then have to contend with a south elevation that is all glass,for example, it is too late. Letting shade be a diffuser of this problem is the cheapest way…designing things right is free. The other points are well stated.
Steve, that’s an excellent
Steve, that’s an excellent point. I was thinking of that as part of my number 1: Spend more time on planning. Yes, controlling solar gain belongs in the design process, absolutely! Lot choice and orientation aren’t always in the control of the person building the house, though. (Also, an all-glass south elevation is a good thing. You can solve that with overhangs. What I’d fear is an all-glass east or west elevation.)
@Allison, what an excellent
@Allison, what an excellent list! Of course, each of us has our own idea of a minimum set of mandatory measures that all beyond code homes should have. But if one must choose just ten items, this list is pretty darn close to perfection!
That said, I can’t resist throwing in my own 2 cents…
The only truly serious omission is what Steve wrote… site selection and building orientation, along with glazing layout and strategic shading (e.g., engineered overhangs, daylighting, etc.) provide by far the most bang for the buck in terms of comfort and overall energy footprint. Doing a good job on this aspect of design adds very little to cost yet offers significant year round benefits in all climate zones. In order to keep the list at 10 items, #6 could be combined with #3.
One last nit… continuous insulation is suggested in #5, but I think it’s too important to not be called out explicitly.
Thanks, David! See my reply
Thanks, David! See my reply to Steve for site selection and orientation. Continuous insulation is definitely important, and yeah, #3 and #6 could be combined. I’ll have to think long and hard about whether or not to make those changes if I ever rewrite the article (say for GBA or JLC). I’m leaning toward leaving it the way it is, though, because, as Gus Handegord said, “The three biggest problems in buildings are water, water, and water.”