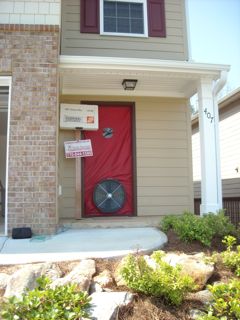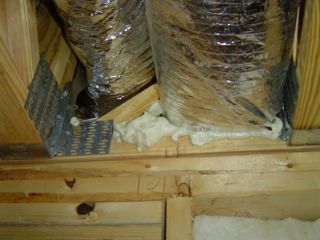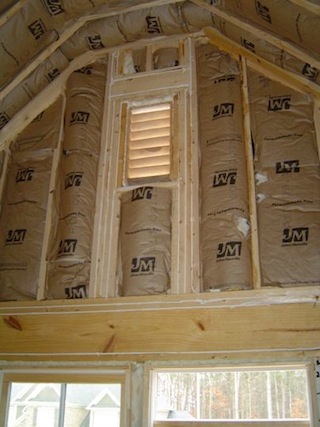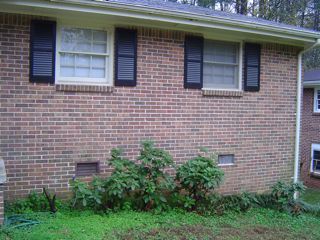Air Barrier Sleuthing – Building Envelope Lessons for DET Verifiers

 The first bit of sleuthing you may need to do here is to figure out what the heck a DET verifier is. Well, we have a new energy code here in Georgia, and the requirement that all new homes (and extensive renovations) be tested for duct leakage and infiltration rate kicked in on 1 July. The task force that put together the new code created a new certification for people who’ve been trained on Blower Door and duct leakage testing and called them Duct and Envelope Tightness (DET) Verifiers.
The first bit of sleuthing you may need to do here is to figure out what the heck a DET verifier is. Well, we have a new energy code here in Georgia, and the requirement that all new homes (and extensive renovations) be tested for duct leakage and infiltration rate kicked in on 1 July. The task force that put together the new code created a new certification for people who’ve been trained on Blower Door and duct leakage testing and called them Duct and Envelope Tightness (DET) Verifiers.
The first bit of sleuthing you may need to do here is to figure out what the heck a DET verifier is. Well, we have a new energy code here in Georgia, and the requirement that all new homes (and extensive renovations) be tested for duct leakage and infiltration rate kicked in on 1 July. The task force that put together the new code created a new certification for people who’ve been trained on Blower Door and duct leakage testing and called them Duct and Envelope Tightness (DET) Verifiers.
Although this term applies only in Georgia, the 2009 International Energy Conservation Code (IECC) requires all new homes to pass either a visual inspection for duct and envelope tightness or performance testing. Our state (he said, puffing up his chest) just happens to be the only one so far that said the visual inspection isn’t adequate. [Correction: Washington state also requires Blower Door testing for all new homes. Thanks to Scott Wood for pointing this out to me. I’m still proud of Georgia; Washington is one of my former home states and a great place.]
Anyway, air barrier sleuthing is as useful in remodeling older homes as it is in helping builders meet the requirements of new energy codes. If you’re a HERS rater, BPI building analyst, DET verifier, or even an energy auditor with one of those – how shall I say it? – less rigorous ‘certifications,’ you need to know how to go into a house and find the holes. So today I present you with three different holes in the air barrier, one common and two that are rather unusual.
Air Barrier Hole #1

First, the common one is visible in the photo above. This house has a basement with a mechanical room that is outside the envelope. Because the house had an atmospheric combustion furnace, the building code required high-low vents to bring in combustion air. There was also insulation in the wall separating the mechanical room from the finished basement on the other side of the wall.
The joists running across that wall, however, were almost completely unsealed. You can see that someone shot a tiny bit of spray foam at the bottom of that one duct, but the rest is open enough to make a superhighway for whole families of possums or rats, not to mention air. Once ducts go in like that and the house is finished, that room is nigh impossible to seal properly. As I said, this is a common air leakage problem in a lot of homes and can easily cause houses to fail the Blower Door test.
Air Barrier Hole #2

The first of the unusual holes was this one I saw in a house a few years ago. The builder was going for certification in the EarthCraft House program and ENERGY STAR, but as you can see, they made a little mistake in the building envelope. You don’t put a gable vent through a wall into a finished room.
In this case, the builder was aware of the problem and said that it was supposed to be a false gable vent. The framers put in the wrong one, though, and if it hadn’t been caught, could have caused them to fail the Blower Door test. Even if they put drywall over the vent, they’d still probably get a lot of leakage.
Air Barrier Hole #3

Here’s my favorite air barrier hole of all time! See those crawl space vents in the house above? You might think there’s nothing out of the ordinary here. It looks like a typical house on a vented crawl space.
Appearances can be deceiving, though, and in this case they were. There’s actually finished basement on the other side of that wall, and those vents were open into the space above the drop ceiling in the basement. The homeowners here basically had open windows into their basement year-round. By sealing those holes and a few others, I was able to reduce their air leakage by 40%.
When you’re trying to find – or prevent – air leaks from getting into the building envelope, you have to look at the house carefully. Learning to see exactly where the building envelope is, or should be, takes understanding, skill, and experience. You can often track them down with the Blower Door running, but by the time the house is ready for testing, the fixes can be difficult and expensive.
Interested in becoming a DET Verifier? We’re organizing classes now. Contact us if you’d like more info.
You can also take our HERS rater class to learn more about building science and pressure testing. Certified HERS raters automatically qualify as DET Verifiers.
This Post Has 12 Comments
Comments are closed.

These are great points, I
These are great points, I seen the upper two issues numerous times. It is unfortunate that contractors make these errors, sometimes in error. However, the most irritating contractors make these mistakes and know it! Yet they are not concerned because the mistake will get covered up or not inspected. I don’t think there is anything we can do for a company needs a third party to verify their “quality”. They are hopeless and worthless to the construction industry.
Ryan:
Ryan: Contractors who intentionally try to cover up problems will be outed if their houses have to be tested, as they do for programs like ENERGY STAR or the new Georgia energy code. That’s a great reason to insist on testing and not let visual inspections suffice.
nice article Allison.
nice article Allison.
Air barrier #3 is classic….
Air barrier #3 is classic…….
I spend a good ammount of time inspecting the exterior of homes for just this reason.
Thanks for making everyone aware.
Ted: Glad
Ted: Glad you like it!
Carl: That’s almost the only to find problems like this sometimes, and that’s indeed how I found this one. When I walked around the corner to the right side of the house, I saw windows into the basement bedrooms and knew something was awry.
Allison,
Allison,
These areas seem to be somewhat obvious to me as a certified BPI BA and Envelope Tech. Not to say that it couldn’t missed. This new code is going to be real eye opener for some contractors.
I am very interested in DET testing. I am wondering if the necessary house data is taken from blueprints or if the DET verifier has to perform these tasks as well. I am also wondering who makes the call on whether the basement is included in the house volume. Does the code official require that a program be used such as TECTITE to compute the ACH and printout of the results.
Even know I live in NY state where EE is supposed be ahead of most, my county seems to be very behind. We have adapted the new IECC 2009 but code officials will rely on inspection checklist option to avoid the hassel. I would very much enjoy the challenges of being a DET verifier.
Allison,
Allison,
I see the foundation vents you are referring to, but is there not a 1 1/2″ to 2″ drainage plane behind the complete brick veneer? This space should run around the perimeter of brick veneer and behind the foundation vents. This allows the brick veneer to protect all the breaches in the exterior air barrier.
The weep holes in the brick veneer
for drainage of moisture cannot be blocked.
I have been seeing this problem made even worse by people closing in an attached carport and either leaving the brick veneer as the finished wall, or drywalling over the brick veneer. This allows the drainage space to run right through the building envelope.
The only solution I’ve come up with for the problem is to cut through the brick veneer from top to bottom to seal off the air space from coming through the building envelope.
In short, any addition to a brick veneer building should be attached to the existing framing, not against the brick veneer.
Thanks for letting me get that off of my chest.
Gene
Rodney:
Rodney: The Georgia energy code (download pdf here) says this about what’s included:
Total Volume = Volume enclosed by building envelope in cubic feet
If I were a building inspector, I’d tell DET verifiers that it has to be based on the house as built, which is often different than plans show. If the basement is inside the building envelope, it should be included in the volume. This isn’t nearly as tricky or controversial as deciding on what’s included in the conditioned floor area.
Gene: The foundation vents above go all the way through to the inside. Drainage plane issues and the air gap behind brick are definitely important and can cause extra problems with additions, as you point out.
You’re welcome. Glad I could help!
Allison..
Allison..
First.. Thanks for the all the articles.. You seem to cut to the chase.. Much appreciated..
Just a comment on Hole number 2.. Obviously, efficient framing methods was not this builder’s strong suit.. Also not mentioned was the kraft paper tacked to the sides of the studs and the resulting convective looping..
Reed D.:
Reed D.: Glad you liked the article. Yeah, anytime I show photos of houses, there are a lot of things I have to restrain myself from talking about. I wrote about all the extra wood framers use a while back. I haven’t covered the topic of side-stapling batts yet, but I probably should.
Regarding Air Barrier Hole #2
Regarding Air Barrier Hole #2 – not only the gable vent, but I also noticed the tears in the kraft facing of the insulation and also how the insulation was ‘tucked’ on the sides next to the studs; compression of insulation causes loss of R-value at that point. Material should be touching all 6 sides of the wall cavity.
Forget the false gable vent,
Forget the false gable vent, what in the heck are all 8(?) of those studs hold up on either side of the vent? Is there another house on top?