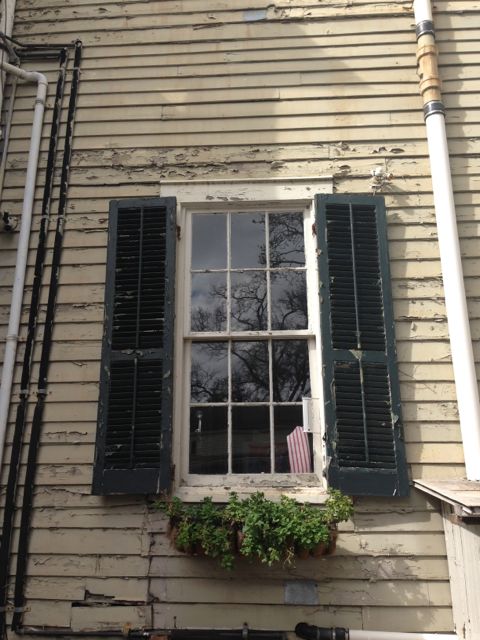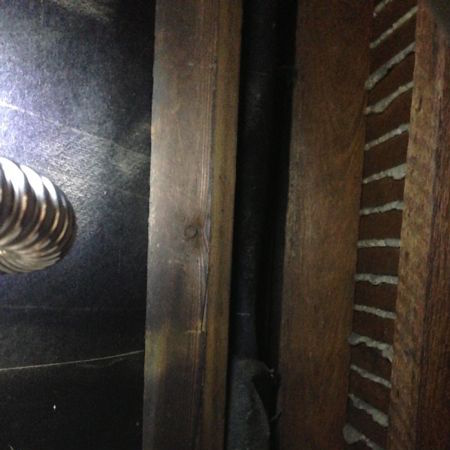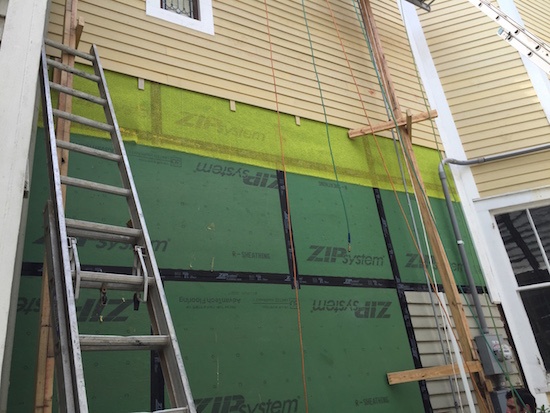An Old Home in New Orleans Gets New Sheathing

New Orleans is the home of jazz, Mardi Gras, and rot. I grew up about 70 miles southwest of NOLA so I know a little something about the rain and the swamps and the muggy air. It makes it tough on buildings because the moisture comes from so many directions, but it is possible to control moisture there. Here’s what we recommended for this hundred year old home that had its share of moisture problems.
Moisture management in old homes
Back in the 1920s and 1930s, painters refused to paint insulated houses because the paint would fail in a short time. I told the story of peeling paint a couple of years ago, but here’s the thing. Those uninsulated houses they were painting at the same time had problems, too. It’s just that they didn’t show up for decades sometimes.
The photo above shows the New Orleans home we consulted on, and you can see the peeling paint. It’s not because it hadn’t been painted in thirty years. It’s because this house, like many older homes, didn’t have the type of moisture management details we use now. Water could get behind the siding and cause all kinds of problems.

In fact, as you can see above, this house didn’t have any sheathing. I took this photo from the water heater closet. On the right, you can see the lath and plaster on the interior wall. On the left, you see the black felt attached directly to the studs. The siding is just on the other side of that felt. This makes it pretty easy for water to get to places where you don’t want it.
Did I mention this home is in New Orleans? Where water is kind of a big deal?
An enclosure renovation with moisture management in mind
The home is owned by a doctor and his family. (I’m talking about a real doctor, not one of those doctors of philosophy who couldn’t tell their…Wait a minute! I resemble that remark.) They’re adding on to the house and doing a pretty thorough renovation of the existing parts of the home.
They’re doing it in stages and can’t tackle the whole enclosure at once, so what you see below is the new sheathing and siding on the left side of the house. That’s where the worst moisture problems were.

They’re using Huber’s Zip System R-Sheathing. (Disclosure: Huber is an advertiser in this blog.) The insulation is polyisocyanurate (with no foil facing) on the inboard side of the sheathing. It provides R-3 continuous insulation. The taped Zip sheathing makes a really airtight wall as well.
Zip is also good for protecting the OSB from moisture damage during construction. Once you get it installed, the OSB is already covered by the drainage plane, which is the main water control layer.
Don’t forget the rainscreen
In addition to the Zip, we recommended they use a vented rainscreen to create an air gap between the sheathing and the siding. The yellow stuff you see in the photo above is Slicker Classic (formerly called HomeSlicker), made by Benjamin Obdyke.
I’ve discussed this before, but it bears repeating. OSB (oriented strand board) is not the same as plywood. It doesn’t dry as well. That doesn’t make it a bad product. It makes it a different product that requires a different approach. It needs a little help with being able to dry out, and that’s what the vented rainscreen does. It provides a drainage channel for liquid water. It also allows water to evaporate from wet materials and be vented out.
And because I know some of you are wondering…
Those of you with construction experience are probably wondering what the heck is going on in that photo. Why did they start with the siding at the top? What are those pieces of wood showing beneath the bottom course of siding? Good questions.
Renovation projects always involve compromise. In this case, they still need to do some electrical work on the lower part of the wall but didn’t want to hold up the process there. So they started with the siding about halfway up the wall. Those little pieces of wood are shims for the bottom course of siding, which will come out when the bring the lower siding up to meet it.
Yeah, I know. Sounds like a major pain to me, too. When I asked the doctor about this, he told me, “I really wish I knew what these guys were thinking some times.” He said they seemed to pick the least efficient way to do something whenever they had to choose between different options.
Be a control freak!
When it comes to building or renovating a home, you’ve got to be a building enclosure control freak. Doing it in New Orleans especially, this is not optional.
Related Articles
Be a Controlling Building Enclosure Control Freak with Control Layers
Why Did Painters Refuse to Paint Insulated Houses in the 1930s?
Does Your Air Barrier Work in Both Directions?
NOTE: Comments are moderated. Your comment will not appear below until approved.
This Post Has 18 Comments
Comments are closed.

IMO, since ZIP OSB is so
IMO, since ZIP OSB is so dependent on perfect tape installation for its water management (see real jobsites on how it gets done), I rather install the taped rigid foam with staggered seams on the outside. The foam becomes a moisture barrier to protect the OSB… then we install the rainscreen and cladding .
That’s a perfectly fine way
That’s a perfectly fine way to do it, Armando. The beauty of having lots of choices is that we can all go with something we’re comfortable with.
Just wondering why the
Just wondering why the slicker classic in addition to the zip sheathing? Seems redundant but I am sure you have a good explanation.
Thanks
Michael, I explained it
Michael, I explained it briefly in the article. Basically, OSB doesn’t dry out as well as plywood or solid lumber sheathing. OSB has more resins and its water vapor permeance stays low even when it gets wet. An air gap gives it the extra drying capability it needs to perform well.
Allison,
Allison,
Can you explain a bit more? I’m confused because it seems like you’re using “air gap” to refer to both the vented rain screen and the slicker layer. I understand about basic OSB and the desire for a vented rain screen, but I thought the whole point of ZIP was that it has a barrier impregnated into the OSB so you don’t need another water control layer. As such, I’ll reiterate Michael’s question, why the ZIP panels and the slicker layer?
At first I though the shims
At first I though the shims tucked in the 2nd floor siding were furring strips. This is an alternative way to enforce a drying air space between siding and sheathing
ZIP is essentially OSB
ZIP is essentially OSB+Housewrap and house wrap (unless it’s crinkle wrap) doesn’t promote drainage of bulk water.
Best practices per the US DOE states a min drainage plane of 1/16″ for lap siding in order to allow for drainage of bulk-water, promote drying, and extend the life of the siding. This synthetic rain screen just creates a slightly larger gap for better drainage and air circulation.
I have a similar situation,
I have a similar situation, but there is no tar paper underneath, and insulation was blown into the walls before I got the house. Would it create problems to add WRB (probably #15 felt) and a rainscreen application of vinyl siding? Would you re-sheath in a case like this? Or would the existing siding/sheathing be ok?
Felicity, if you’ve got no
Felicity, if you’ve got no sheathing AND no drainage plane, the insulation in your walls may well be wet. That means it doesn’t insulate very well and could cause the wood to start rotting. I’d recommend taking the siding off and adding sheathing and a drainage plane.
Is that Hardie Plank lap
Is that Hardie Plank lap siding? I’m only asking because Hardie doesn’t recommend “drainage mats” or “drainage boards” due to potential compression issues.
http://www.jameshardie.com/d2w/best…/appendix-glossary-esr-hz5-us-en.pdf
I really dig the ZIP-R. It’s on my bucket list of must haves whenever we get around to building a new home in Smyrna GA.
Here’s a working URL.
Here’s a working URL.
http://www.jameshardie.com/d2w/best-practices/hardieplank-hz5-us-en.pdf
Good question, Kris. Hardi
Good question, Kris. Hardi does say that in the link you provided, but it actually works fine. There’s plenty of fiber-cement siding out there with Slicker behind it.
Actually, Hardie does not
Actually, Hardie does not recommend installation of compressible rainscreens, but on Appendix A, for HZ10, you have all the instructions you need for attaching 3/4″ wood furring (aka 1×4). You can also call Hardie Tech Support at 888-542-7343 8-5PST
Why isn’t the wall being
Why isn’t the wall being insulated to R-13 or more? Adding two inches of rigid foam between the Zip sheathing and cladding seems like it would have been trivial.
It is, Gary. The R-3
It is, Gary. The R-3 insulated sheathing isn’t all the insulation in the wall. The 2×4 cavities have R-13 mineral wool for a total of R-16. Adding another 2″ to the wall thickness would have made the renovation prohibitively expensive, so that wasn’t considered here.
Mr. Bailes,
Mr. Bailes,
I’ve spend some time lately reading blog entries on this site regarding HVAC, HVAC design and Building Science. I also peruse the same on other ‘green building’ sites.
It seems in our climate zone (3A, Atlanta) that you have a different opinion regarding foam on the exterior as you prefer that the exterior wall be able to dry in both directions. This New Orleans house is clad with ZIP-R (foam layer on the interior side of the OSB/WRB) so naturally it can only dry to the interior.
Q: In your opinion would mineral wool be a better choice for exterior insulation in zone 3A? Perhaps something like Roxul ComfortBoard IS?
I would like to add that as a
I would like to add that as a homeowner, finding a product that your GC and his crew is comfortable with and can detail correctly is important. Retrofitting an old house and incorporating old windows gets very tricky with adding thick exterior foam. Many things that are simple with a new build are just financially unobtainable with a retrofit. The learning curve for the ZIP is pretty steep. We had them pull the first few ZIP panels off due to overdriving nails and not rolling the tape. After reinforcement, they got it right for the rest of the project.
Were your problems with ZIP
Were your problems with ZIP or ZIP-R? If ZIP-R was it the R3 or R6 sheets?
I’ve read about one instance where the ZIP-R has a different feel along the edges due to a slight compression around the because of the underlying foam. This difference caused some overdriving of nails.