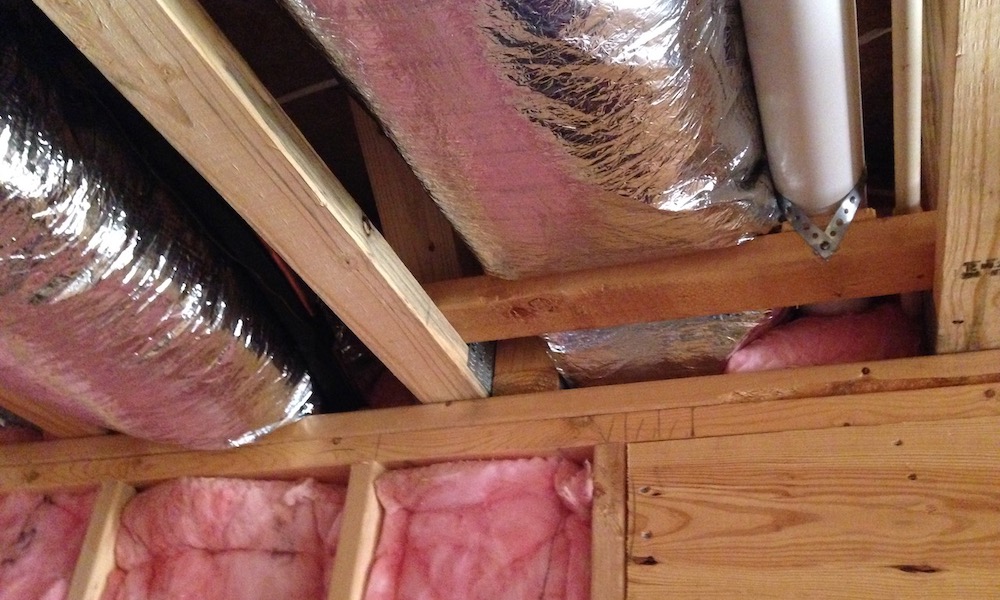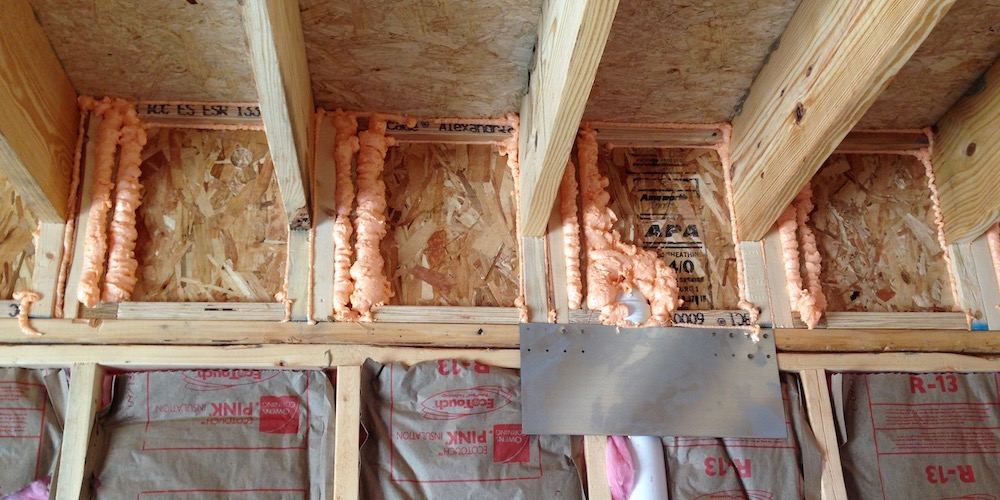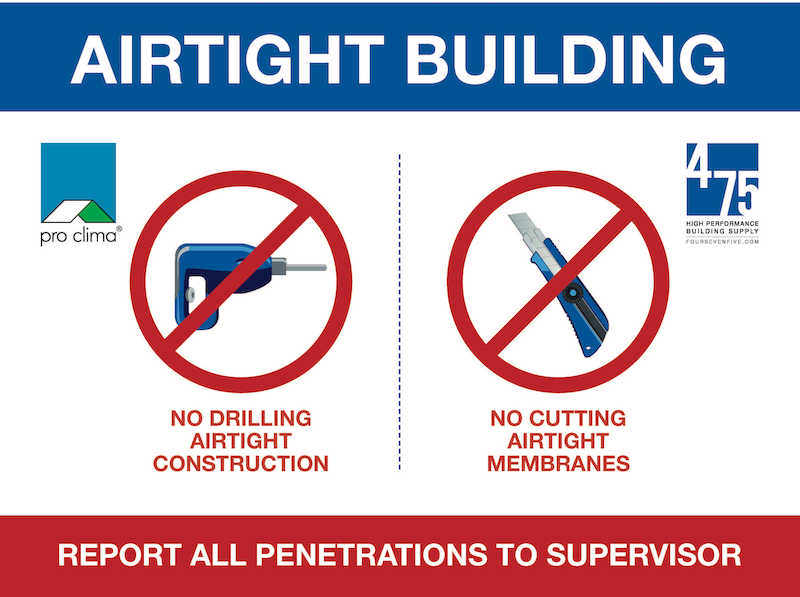Building Enclosure Blunder in the Basement

The photo above shows a common problem in new homes. It’s also one that can make it difficult to pass the blower door test required by many building codes these days. If I tell you that the wall pictured here separates two rooms in a basement and one of them is not conditioned, can you see the problem? If so, how many mistakes do you see here?
A faulty air barrier
The building enclosure is the boundary between inside and outside. It separates conditioned space from various types of unconditioned space. In the case of the wall above, it separates the conditioned part of a basement from a mechanical room with three atmospheric combustion appliances – two 80 AFUE furnaces and a natural draft water heater, all of which burn fossil gas.
Since atmospheric combustion appliances draw their combustion air from the room they’re in, they need an adequate supply of air. The room behind that wall has a 12″ duct that will bring combustion air from the outdoors directly into that room.
The air barrier problems are in the joist area above the wall. They are:
- Open-web floor trusses with no blocking. Air can go right through those openings in the trusses.
- Flex ducts running through the joists. It’s impossible to get a good, durable seal around flex duct because it moves.
- No blocking or sealing across the top of the wall. That bit of fiberglass below the pipes is a pathetic attempt to stop air movement that won’t work.
What it should look like
The way this part of the building enclosure is constructed is pretty near impossible to fix after the fact, especially with flex duct running through the joists. What would have worked is to put in a rigid air barrier before running the ducts or plumbing, as you see in the photo below. (Believe it or not, I took that photo in the same house where I took the one above.) Then, every trade contractor who cuts a hole owns that hole and must make sure it gets sealed.

Ideally, the HVAC contractor would do more than just cut a hole and run the flex straight through. The movement of the flex can defeat the air sealing over time, so the best way to run that duct would be to install a rigid connector through the rigid air barrier and then connect the flex to either side of it.
To get the trades working on a job to respect the air barrier, 475 High Performance Building Supply and Pro Clima have a great sign for builders to post on their jobsites.

As this home is almost finished, there’s not much hope for the mechanical room on the other side being the “sealed” combustion closet it needs to be.
Allison A. Bailes III, PhD is a speaker, writer, building science consultant, and the founder of Energy Vanguard in Decatur, Georgia. He has a doctorate in physics and writes the Energy Vanguard Blog. He is also writing a book on building science. You can follow him on Twitter at @EnergyVanguard.
Related Articles
I-Joists, Attached Garages, and the Air Leaks That Poison
Air Barriers, Vapor Barriers, and Drainage Planes Do Different Jobs
NOTE: Comments are closed.
This Post Has 3 Comments
Comments are closed.

New home. So where was the
New home. So where was the ball dropped? And by whom? Builder? most definitely. Code official? Just as guilty. Trades? if you’ve ever been in contract negotiations with builders, I wouldn’t be blaming the trades….So is the solution better educated code officials?
I cannot tell you how many
I cannot tell you how many homes in Atlanta area are built just like this. Inspectors let the stuffed fiberglass slide for proper blocking. Living space over garage is a tough one if you need HVAC and Plumbing runs in the room(s)above. Here in GA, we raaaaarley ever see house plans that have any details whatsoever. I am looking at really centralizing the placement of HVAC and H2O heat to minimize on the envelope penetrations and using interstitial spaces more efficiently (luckily, I build modern-style homes).
What about the problem with
What about the problem with ACH50 as a metric for air tightness. There’s a lot more room for error in larger homes.