Concrete, Steel, and Demolition in My Basement
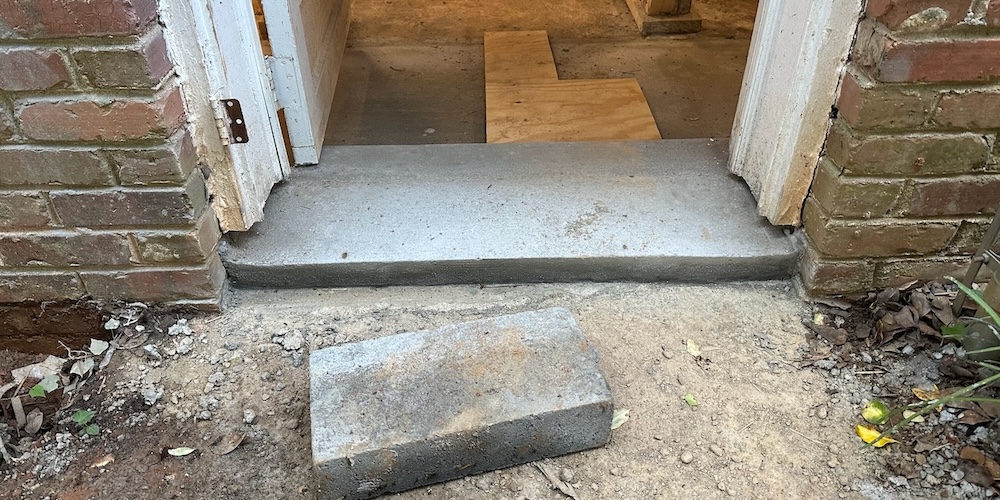
Things are heating up in my basement now. Really. Our outdoor temperatures have risen since I began my basement renovation in early February and I still don’t have heating and cooling down there yet. So it’s getting a bit warm and sticky down there lately. But we’re getting closer to having cooling! Here’s my latest update, in words and video.
First, the video. To see the four previous video updates, go to the Energy Vanguard YouTube channel.
Now, a bit more about the three things I talked about in the video.
Concrete work
Rule number one in renovation work: To maximize the amount of money you spend on your house, make sure to cut open the concrete slab. And do it multiple times to increase the number of times the concrete contractor has to show up. We’ve had five places in our slab opened up for sewer line replacement, interior perimeter drain replacement, two footings for posts, and moving the bathtub drain. Ugh!
But—knock on wood—I think we’re done with the concrete now. Hooray! And the other good news is that our basement now supports the loads from above much better than it did before.
Pouring a new footing at the edge of the basement, though, meant having to reroute the interior perimeter drain. That’s what the flat black plastic corrugated pipe you see below is. It’s just another reminder that every change you make in construction has effects on other parts of what you’re doing…and more often that not, adds cost. (You may have noticed that drain in the video, too, but I didn’t say anything about it there.)
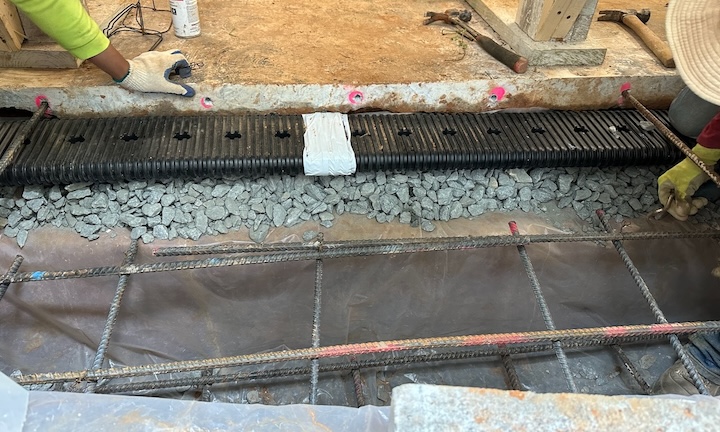
Below is the new bathtub drain I installed before they came to pour the last of the concrete. I had to move it to be able to insulate the wall, and it wasn’t a bad idea to replace the old trap either.
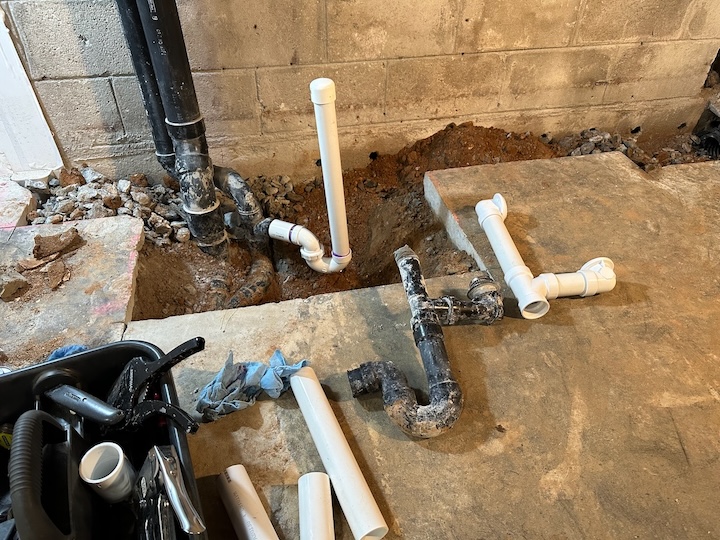
Once the framers come back and put in the posts on the new footing, we’ll be done with the structural work.
Window openings
One thing I didn’t say in the video was that the concrete contractor got my heart pumping and my blood pressure elevated when he did what we had told him at least three times NOT to do. That is, he broke out the front part of the concrete block to put the angle iron in above the window.
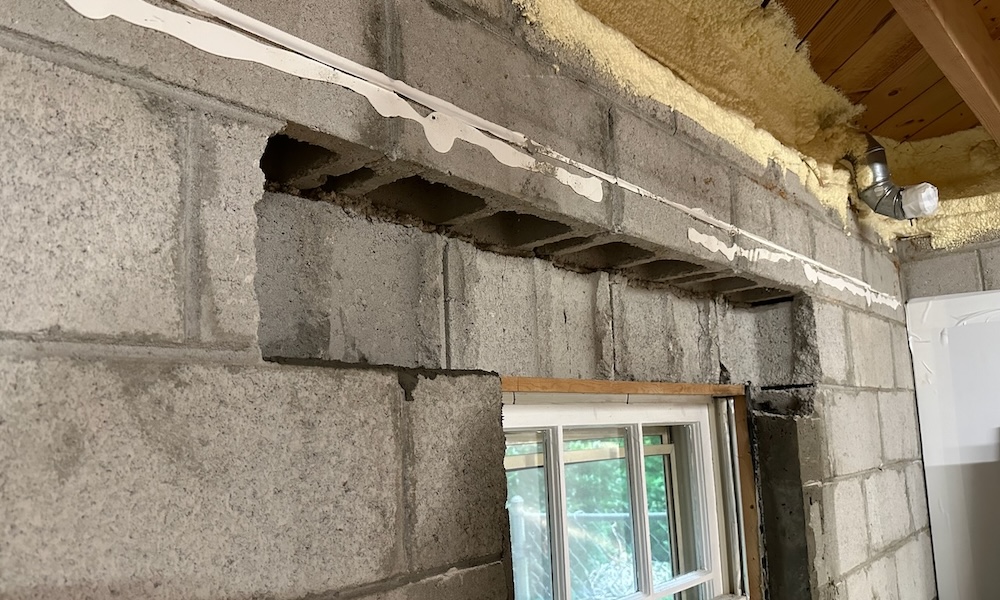
In the end, everything’s OK and stronger than before. But it just wasn’t a good idea to break those blocks out when all we wanted was to remove mortar and slide the angle iron in there beneath the intact concrete blocks.
Wall removal
As I mentioned in the video, this is where phase one of our basement renovation bleeds into phase two a little bit. Removing the wiring was easy. Demolishing the wall was easy. And it went faster than I had intended.
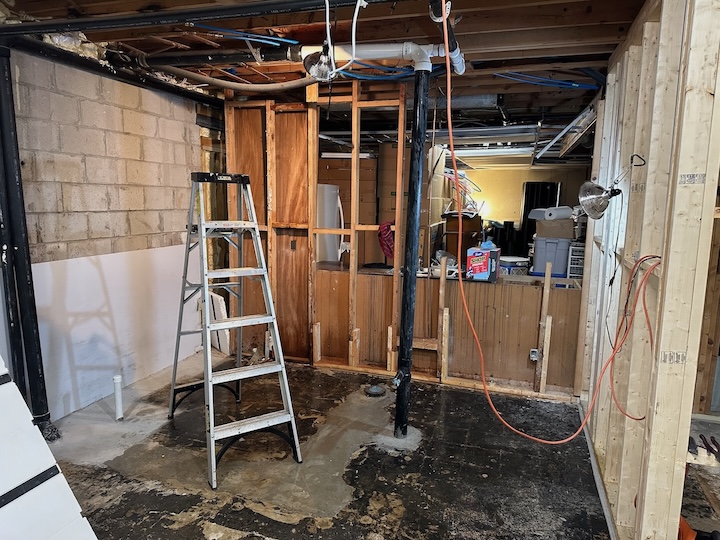
But that was because I made a mistake. On Sunday evening I was taking the wall apart, but I didn’t want to start the plumbing because it was already 6 o’clock. “I can just cut this piece of wood that’s in the way of me cutting and resoldering the copper plumbing pipe,” I thought to myself. So I got out my reciprocating saw. The piece of wood was right on top of the pipe, and I figured I could cut it easily without cutting into the pipe.
Wrong! That’s water on the floor in the photo above. So I had to cut and cap the hot water line going to that sink that evening. Then Monday evening I worked late, getting more demolition done and removing the hot water line from the wall.
Lagniappe
I’m heading to Louisana soon for my 45th high school reunion, so I’ve got Cajun on the brain, I guess. Lagniappe, in case you didn’t already know, is a little something extra, a bonus. When I was growing up in Chauvin in the ’70s, the church (St. Joseph’s) would host a big fair called Lagniappe on the bayou. So here’s a bit of lagniappe on the blog for you today.
The house was built in 1961, and I think that cabinet with the sink in it was original. When I tore it apart, I found a nice assortment of lost trinkets. As you see below, it included a razor blade, poker chips, a mahjong tile, a bazooka shooting little green army man, and few other things.
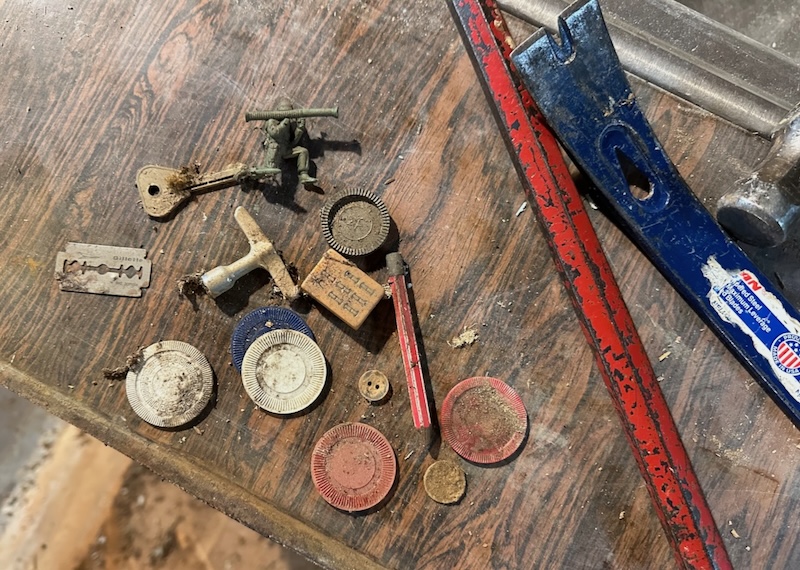
And a little look forward. We’re at the early stages of the fun part of this project. I’ve started putting some of the InSoFast insulation panels on the walls (photo below). They’re mostly just dry fitted right now, but I’ll attach them with adhesive soon. And then extend to other wall areas and the floor.
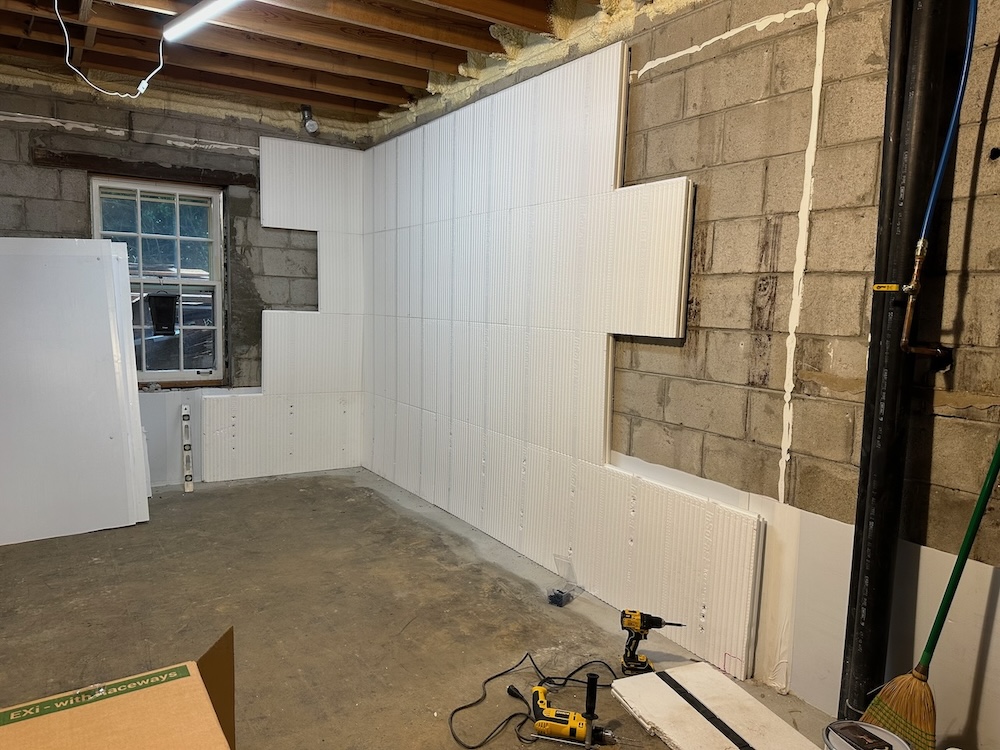
Stay tuned for more as my basement renovation progresses!
Allison A. Bailes III, PhD is a speaker, writer, building science consultant, and the founder of Energy Vanguard in Decatur, Georgia. He has a doctorate in physics and is the author of a bestselling book on building science. He also writes the Energy Vanguard Blog. For more updates, you can subscribe to Energy Vanguard’s weekly newsletter and follow him on LinkedIn.
Related Articles
Basement Renovation in a 1961 Home
The Problem With Too Many Basement Walls
A Weekend Zehnder ERV Installation Blitz
Comments are welcome and moderated. Your comment will appear below after approval.

Funny how every early 60’s ranch house has the same wooden, single-pane windows with compliment storm windows.
Hugo
Hugo: Depends on where you are. When I was a kid in Houston, we had a ranch house built in 1960 that had aluminum frame windows, and in the bedrooms, they were sliders, not double-hung. But yeah, a lot of houses from that era had the wood-frame windows and someone later added storm windows.
We have seen a lot of basements gutted over the past couple months due to the recent storm that we had. One of the biggest things that we have seen is basements that have an indoor HVAC system that gets ruined by the storm damage. Makes you totally re-think the positioning of your total HVAC system design. Great article.
Allison I too have an older home with a walkout basement here in northern Georgia. Before I renovate the interior I’m considering trenching around the outside in order to apply a waterproof membrane and attach rigid foam insulation to the block. Was this something you considered?
Raymond: I did consider it…for about half a second. Digging up the whole foundation would have been very expensive and still wouldn’t have prevented me from having to gut the interior. See this video about what I found after we removed the drywall: https://youtu.be/3YBFp0bRoCA.
Great read, Allison! It’s incredible how much goes into basement renovations, especially with concrete work. I can relate to the challenges of rerouting drains and dealing with multiple slab openings. It’s always fascinating (and sometimes frustrating) to see how one change can affect so many other parts of the project. Kudos to you for tackling these issues head-on and sharing the journey with us. The added support from the new footings must feel like a significant win! Can’t wait to see how the cooling installation turns out. Keep up the great work, and thanks for sharing these valuable insights!