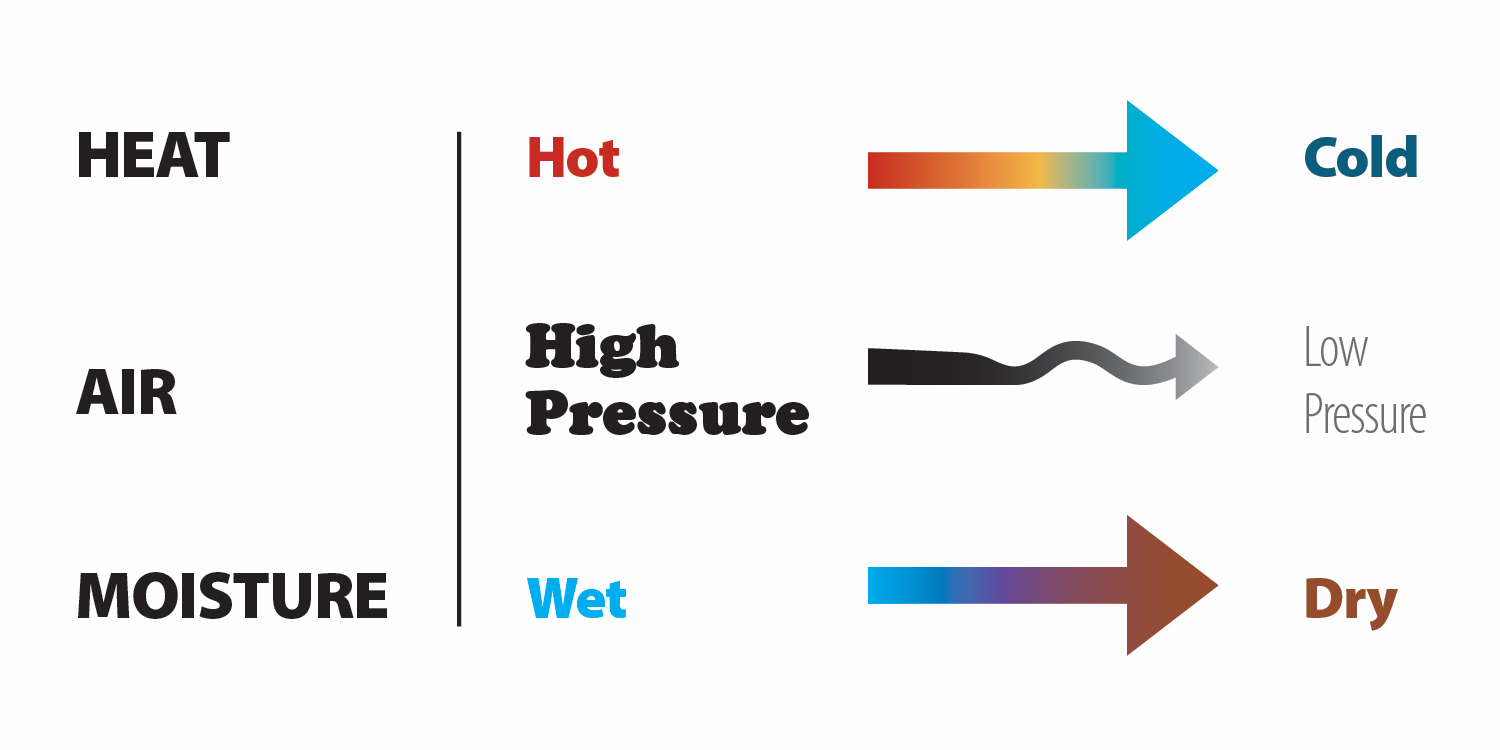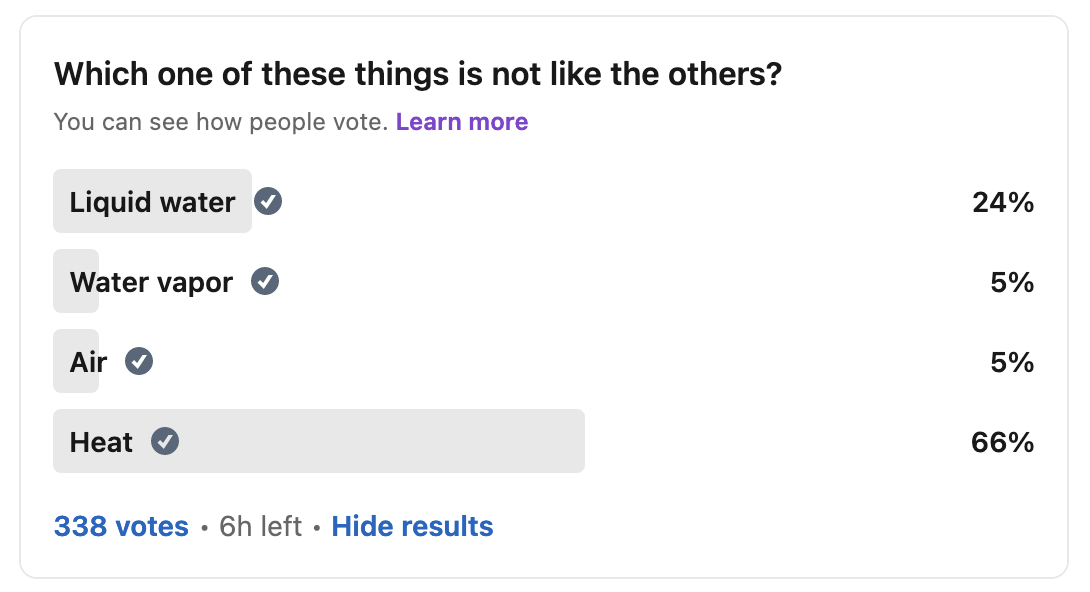Going Deeper With Control Layers

Controlling the flows of heat, air, and moisture is where building science begins. This is so important that I devoted more than a third of my book to the building enclosure and control layers. As much as I love discussing mechanical systems, the building enclosure comes first. So today, let’s have some control layer fun by playing a little game of “Which one of these is not like the other?”
The four control layers
I mentioned above only three things to control with the building enclosure: heat, air, and moisture. But actually there are four. That’s because moisture comes in two forms: liquid and vapor. I’m ignoring solid dihydrogen monoxide (aka water) because if you handle the others properly, it shouldn’t be a problem.
Here are the four things we want the building enclosure to control, along with some of the names of the control layer components:
- Liquid water – drainage plane, water-resistive barrier (WRB), flashing, water control layer
- Air – air barrier, air control layer
- Water vapor – vapor retarder, vapor barrier, vapor control layer
- Heat – insulation, thermal control layer
Proper choice of materials is critical, as is good installation of the control layers. And understanding that you also need the air and thermal control layers in alignment. That is, they need to be touching each other or built into the same material. Air permeable insulation (e.g., fiberglass, cellulose, mineral wool) loses thermal resistance if air moves through it, so it needs to be right next to the air barrier. In a wall cavity, it also should be fully encapsulated.
Of the four control layers, though, one of these is not like the others.
Which one of these is not like the others?
I posted this question on LinkedIn recently. Here are the nearly final results:

Now, you could make an argument for any one of those being the right answer. For example:
- Liquid water is the most important because it causes the most problems. As Canadian building scientist Gus Handegord said, “The three biggest problems in buildings are water, water, and water.”
- Air can carry heat, water vapor, and pollutants, so it’s a triple threat.
- Heat is energy; the other three are forms of matter.
But you can tell by its absence that water vapor was my choice. Why? Because we always need control layers for liquid water, air, and heat. We often don’t want to reduce the ability of water vapor to move through the building enclosure, especially in the more moderate climates. That prevents materials and assemblies from being able to dry out.
Bill Rose, in his excellent book, Water in Buildings, said it well:
When design emphasis shifts to improved drying potential, vapor retarders will not be recommended.
And that shift has happened.
A surprising result
In the prelude to the poll, I wrote that I was thinking about “buildings and building enclosures and control layers.” I thought I’d given away so much with that line that a lot of people would choose water vapor. As you can see from the results above, however, I was wrong.
Another reason the low number of votes for water vapor surprised me is that the answer is on page 67 of my book. After listing the four control layers, I wrote:
One of those four, however, is not like the others. Building codes require building enclosure control layers for liquid water, air, and heat in every climate. Using vapor retarders to control water vapor moving through the building enclosure, though, isn’t generally required in warmer climates.
But as I said before, you can make the case for any of the four being the outlier. As long as you understand the building science of heat, air, and moisture, it doesn’t matter which one you argued for. But what you really should remember is that a building’s ability to dry is really important.
Hat tip to Clay Dekorne of the Journal of Light Construction for making me think about this during our discussion yesterday.
Allison A. Bailes III, PhD is a speaker, writer, building science consultant, and the founder of Energy Vanguard in Decatur, Georgia. He has a doctorate in physics and is the author of a bestselling book on building science. He also writes the Energy Vanguard Blog. For more updates, you can subscribe to Energy Vanguard’s weekly newsletter and follow him on LinkedIn.
Related Articles
Be a Controlling Building Enclosure Control Freak with Control Layers
Air Barriers, Vapor Barriers, and Drainage Planes Do Different Jobs
The Pen Test — A Control Layers Tool for Architects and Contractors
What Happens When You Put a Plastic Vapor Barrier in Your Wall?
Comments are welcome and moderated. Your comment will appear below after approval.

I claim that liquid water is the odd one. It is driven by gravity and sometimes by capillary action. The others are driven by differences in potentials (pressure or temperatures).
Roy, are you saying there’s not a gravitational potential difference?
Maybe. Maybe not. Gravity is a force acting between two masses, in this case, the earth and some smaller quantity of liquid water. The others are driven by thermal or mass diffusion. Gravity on earth is pretty much only in one direction unless we look at lunar tides, but I don’t find that to be a problem with building envelopes. Diffusion can be in any direction.
I know that I am a minority player here in that I do not build with stick frame construction. As such, none of this layer stuff applies to my precast insulated concrete panel wall system from Superior Walls of America. They use only 5000 psi concrete which is inherently waterproof. My blower-tests are always less than .5ACH50. My attic and crawl spaces are completely sealed and part of the conditioned space. Mechanical make-up air devices and dedicated de-humidification help to provide good indoor air quality. In addition, my homes would have a much higher survival rate from natural disasters. It still amazes me that our building industry spends so much time and money clinging to the wood frame industry.
Thomas: Au contraire, sir. That 0.5 ACH50 tells me you have quite the robust air control layer. And you have lots of insulation, I’m sure, as part of your thermal control layer. Then there’s your drainage plane, flashing, and the other components of your water control layer on the roof, walls, and foundation. (If you have exposed 5000 psi concrete and it’s waterproof, that would be part of your water control layer, too.) Since you’re in a mixed-humid climate, you don’t need much of anything for a vapor control layer.
What is the R-value of these panels? Do you use them for the roof too?
The walls come with R16 closed cell foam with a radiant foil face toward the inside. The is a 6″ cavity between the concrete studs that I add R15 batts with wire standoffs from the foil, just because it is so inexpensive and helps control convective loops in the voids. For the roof deck I use closed cell spray foam that glues the decking and trusses together. Extremely strong and air tight.
That is my point. I don’t need any of those layers as my wall system doesn’t require all of that mess inherent with wood frame construction. Europe doesn’t build with a lot of this wood framed mess. Anywhere in the country, we could save billions in disaster damage by moving to more concrete based wall systems. My homes would increase survivability from tornadoes, wildfires, earthquakes, hurricanes, you name it.