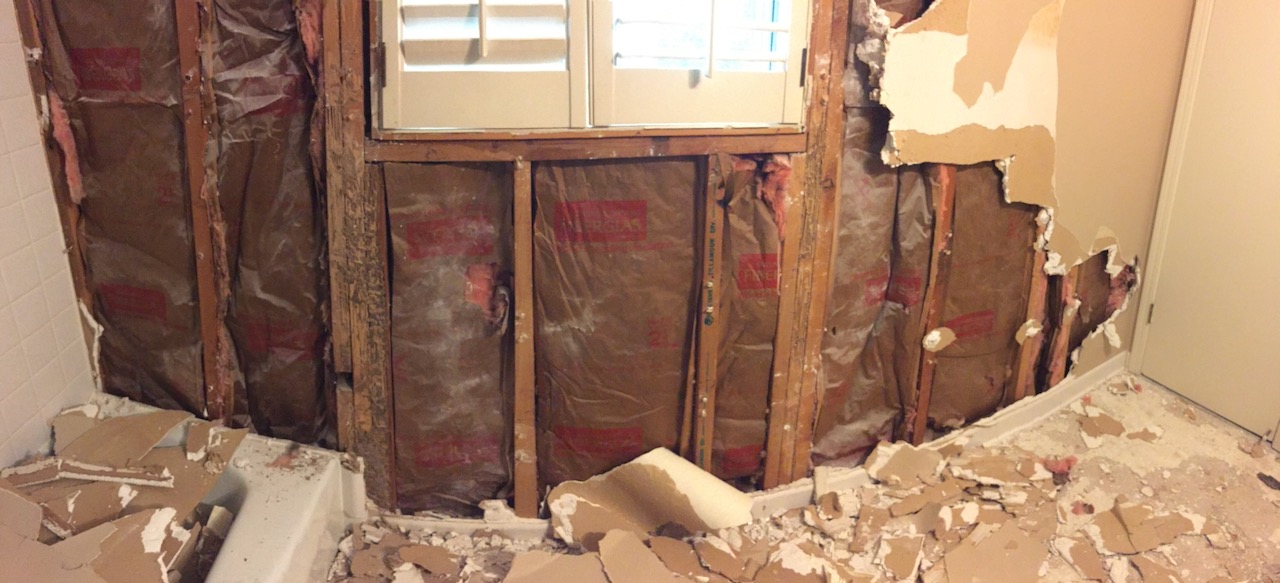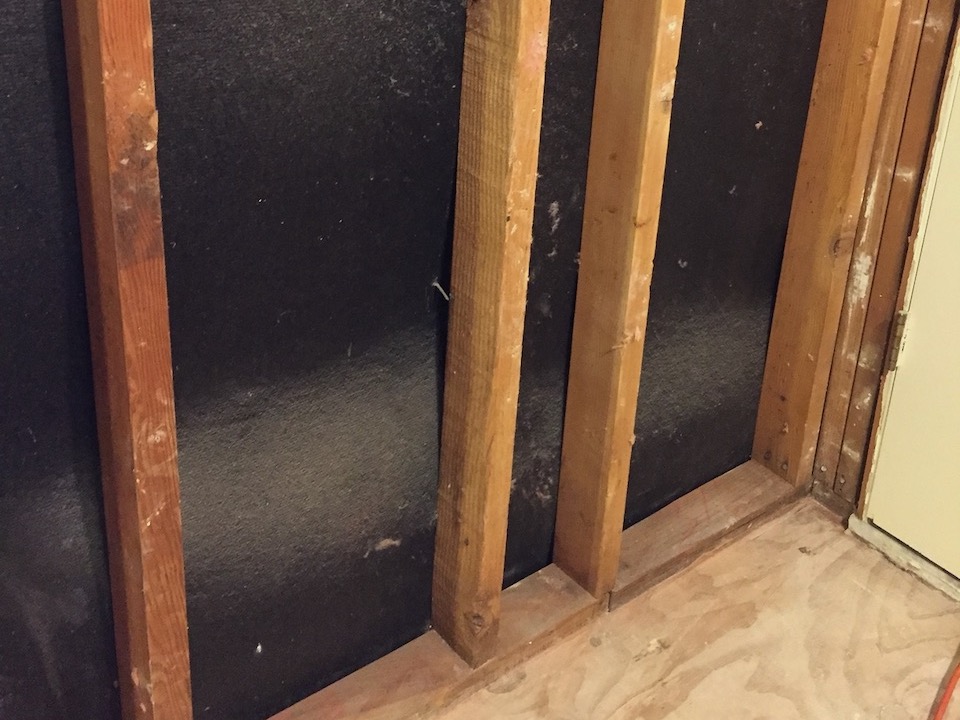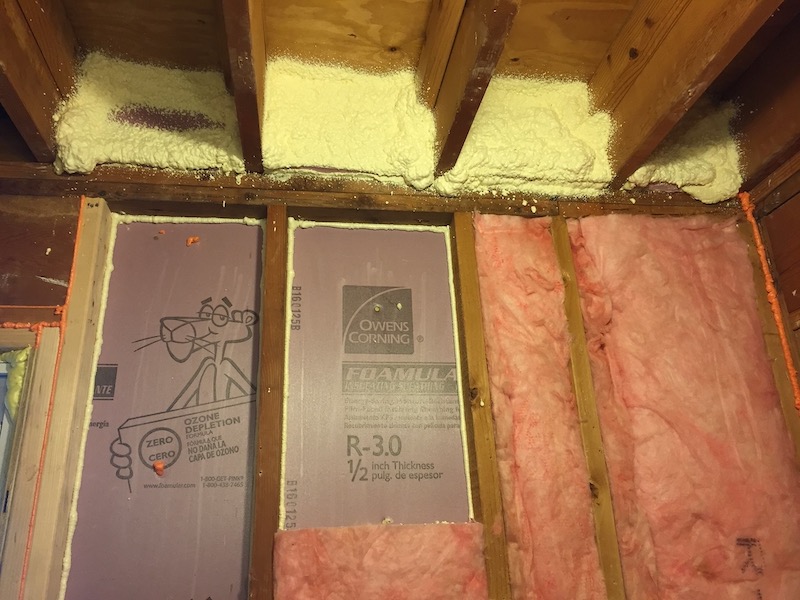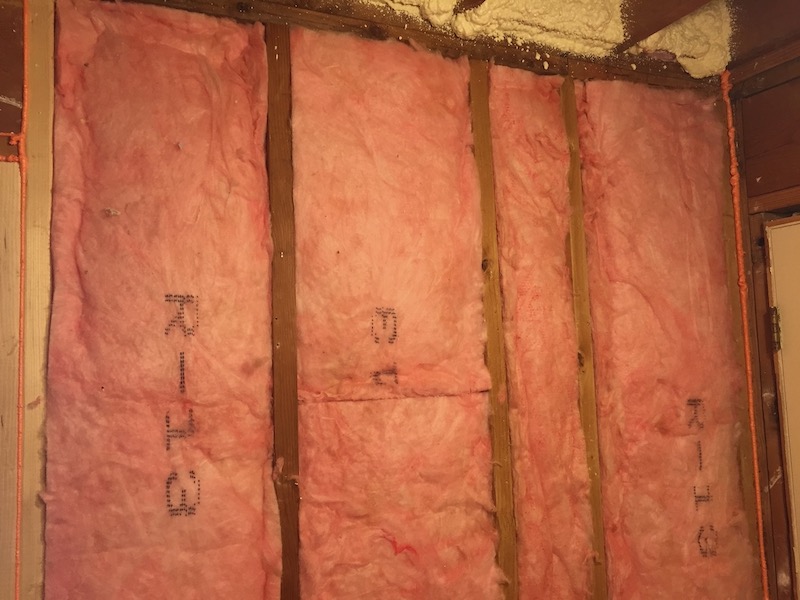How to Fix a Leaky, Underinsulated Exterior Wall

When I began remodeling my master bathroom last month, I found the exterior wall ripe for some serious improvement. It had a number of problems, and I was excited to find them. It was worse than I imagined in some ways. The photo above shows the wall partially opened up.
The problems
Yes, there was insulation behind the bathtub, but as usual, there was no interior sheathing on that section. Here’s a list of the problems I found:
- Termite damage. The studs on both sides of the window were eaten up and had to be replaced.
- Inadequate insulation. The wall had fiberglass batts labeled as R-7.4.
- Poorly installed insulation. I’d put a grade 3 on the installation quality of those batts.
- Sheathing with a lot of air leakage. The asphalt-impregnated fiberboard sheathing wasn’t tight against the framing (photo below). As you can see, there was a lot of air movement in the cavities. (See my previous article on this air leakage.)
- Uninsulated band joist. No insulation or air-sealing at all here.

The fix
The photo below shows the approach I took. I couldn’t do anything from the outside because of the brick veneer, so my first objective was to eliminate the air leakage pathways in the sheathing. I chose to use the cut-and-cobble method and put extruded polystyrene (XPS) foam board in the back of each cavity. I sealed them into place with one-part spray foam and a professional foam gun. I had to tack most of them into place to hold them there while the foam cured.

The reason I chose XPS instead of polyisocyanurate is its better drying capability. A half inch of XPS has a vapor permeance of about 2 perms, making it a class 3 vapor retarder. Polyiso, with its foil facing, has a permeance less than 0.2, making it a class 1 vapor retarder.
On top of the XPS, I installed unfaced fiberglass batts. I chose unfaced batts because the kraft paper facing is unnecessary in an above-grade wall in our location (IECC climate zone 3). The paper facing also makes it harder to install the batts well.

I installed the batts with minimal compression and so they completely filled the cavities. Yes, because of the 1/2″ of XPS in the cavity, they’re all compressed a little bit in depth. Because they’re friction fit against the studs, there’s a little bit of lateral compression as well. I still give myself a grade 1 on the install, though. What do you think?
In the band joist, I used salvaged blocks of XPS held in place with a 2-part spray foam kit. That should cut the air leakage significantly — as well as the spider infiltration. Yes, I found spider webs in those joist bays over our master bath. Who knows how many generations of spiders have lived and died up there?
Some of the products I used here aren’t available from the big box stores. I bought both kinds of spray foam and the unfaced batts from my friend Rod MacKenzie at Green Building Resources.
The R-value improvement
I ran the numbers in my series & parallel heat flow spreadsheet. The original wall, with its R-7.4, grade 3 batts, wasn’t very good. But it wasn’t as bad as it could have been. The Celotex sheathing has an R-value of 1.5. Plywood and OSB come in at about R-0.5, so that extra R-1 of continuous insulation does help.
Here are the numbers for the whole-wall R-value:
Before R-9.2
After R-13.9
That’s a 50% improvement in the R-value. Not bad.
As I described above, my fix also should cut the air leakage significantly for that section of wall. Unfortunately, I won’t be able to quantify that with before-and-after blower door tests. Our owners’ association had the floor of our building air-sealed and insulated with spray foam at the same time I was doing this work.
This week I’m working on getting electrical work done, installing my exhaust fan, and then closing up the walls and ceiling with drywall and backerboard as we get ready for the finishes.
Other articles in this series
Air Flow Pathways in a Leaky Bathroom Wall
7 Reasons to Gut Your Bathroom When You Remodel
Installing an Exhaust Fan During a Bathroom Remodel
Related Articles
Air Flow Pathways in a Leaky Bathroom Wall
7 Reasons to Gut Your Bathroom When You Remodel
The Layers and Pathways of Heat Flow in Buildings
NOTE: Comments are moderated. Your comment will not appear below until approved.
This Post Has 22 Comments
Comments are closed.

Makes one cry seeing this. We
Makes one cry seeing this. We do not have an image of exterior, but that is where the 4 ” of continuous foam insulation or other equal should go. As the chief Code Official in NY State says, CODE IS THE WORST ONE CAN BUILD TO.
Exterior walls of R30 or 40 and windows triple or better is a good start
Tapani, I mentioned in the
Tapani, I mentioned in the article that we have brick veneer as our exterior cladding. There’s no way the owners’ association would give me permission to take the brick off and make the walls thicker. Also, R-30 walls in Atlanta would be overkill.
Seems to me you’re selling
Seems to me you’re selling the moisture in by putting the vapor barrier on the outside of the wall especially in a bathroom
Looks like a great
Looks like a great improvement. Did you consider filling the stud cavities completely with open or closed cell sprayfoam? What made you chose the foam board / batt over spray foam?
If the bathroom is on an exterior wall wouldnt a wall vent (exhaust) near ceiling level be better than a ceiling vent that has a longer run? I find the venting flex piping often has many twists and turns as it snakes around in the attic greatly diminishing air movement.
There is no vapor barrier
There is no vapor barrier (class 1 vapor retarder) in this wall. See what I wrote about why I chose XPS in the article.
Yes, Eric, I did consider
Yes, Eric, I did consider spray foam. But for an 11 foot wall, that would have meant doing it all myself with a 2-part foam kit. It was less expensive to do XPS and fiberglass. Plus, I like the idea of using fiberglass just because so many people hate it.
The duct for our bathroom fan will be about 5 feet, and it’s a straight run.
This looks like very good
This looks like very good work! “Poor man’s spray foam” method has been used by DIY’ers many times to good results – especially in small, restricted-access venues. I’m assuming that you will be going with latex paint as the interior vapor barrier and not worrying about the drywall being so air tight since you sealed the exterior. I’m also assuming that your new bath fan will be one of the better, Energy Star-certified units that is sized to move a lot of air and have a more positive-closing flapper valve.
Got it. Read it. Thx.
Got it. Read it. Thx.
Thanks, David. I think we’ll
Thanks, David. I think we’ll just use regular latex paint. Vapor diffusion is not going to be a problem here because (a) we’re in climate zone 3, (b) with the foam board and Celotex, there won’t be any condensing surfaces in the cavity, and (c) well…there must be third one. There’s always 3 things. Oh, yeah. We don’t want to limit drying in to the bathroom.
The fan is a Broan ENERGY STAR model: 80 cfm, 0.4 sones, 6″ connector. I’ve actually had it since ’05 when I participated in a Broan focus group at the Affordable Comfort conference in Indianapolis. It came out of the box for the first time just recently. The flapper’s not great, but I’m putting in a cape damper from Tamarack with it.
Now, as for the rest of your
Now, as for the rest of your condo… (well, at least this bathroom will now be the warmest in winter and coolest in summer of the entire place..) 🙂
Have you in the past perform a blower door on the condo prior to any work at all being done? If so, the sealing of the floor (via condo assosiation) and bathroom would then show how both have affected your baseline (of course you likely know this…just thinking out loud…).
Also, if the exterior wall of your bathroom extends beyond that space, it would be fun to scan the walls in adjacent spaces with an infrared camera on a hot day, and then the revised bathroom walls as a comparison for thermal performance. I’m confident, based on the work I’ve seen posted here, that the difference will be notable on the scans.
We like to dense pack,
We like to dense pack, existing brick veneer by drilling the morter joints, “laparoscopic” retrofitting as you compress the fiberglass batts, the R- value goes up per inch, and helps reduce the convective loops too.
Allison, nice summary of a
Allison, nice summary of a very common problem found in renovating “middle-aged” homes. I have a similar problem (underinsulated, unsealed wall), but the INSIDE surface must be untouched and the OUTSIDE part is accessible (via the attic of a second roof elevation). Would one simply do the layers in reverse? i.e. seal obvious leaks in back of wallboard, fill cavity with batts or similar, then cover “outside” the stud cavity with XPS or Polyiso?
So on the outside face you
So on the outside face you have about R5 non-porous insulation and sheathing and R3 porous batt insulation. Not being in the states, does Atlanta get below 57 F (14 deg C) often? My comment is based around the difference in building technique and how your wall could be translated into Australian buildings. We don’t use sheathing and PIR on the outside, but we still use a reflective foil sarking to keep the rain out during construction and create a condensation issue in winter (no we have not learnt about building science).
It would be great to understand what you would have done the thermal bridge through the frame, if there was only foil on the outside and batts in the wall. Would you consider using a PIR sheet on the inside between the frame and plasterboard? Maybe cut the foil on the outside.
Yes, Cameron, we’ve done
Yes, Cameron, we’ve done plenty of blower door tests here. Our HERS rater classes have used our condo for their final rating many times. And yes, I’ve already had the thought to get out there with an IR camera once it’s done and we get some good ΔT. (Great minds think alike.) The bathroom wall that I’m fixing is in a straight line with our bedroom wall.
That would work, Dennis.
That would work, Dennis. Since I opened the wall, I didn’t have to go that route, though.
Dan, are you saying this is
Dan, are you saying this is an attic kneewall? That when you go into the attic you can see the whole wall, with insulation falling out because there’s no attic-side sheathing? Like this: http://bit.ly/1s5uZx3.
If so, yes, your suggestion would work fine. You’ll probably want to use a fire-rated product like Dow Thermax.
Rav, the Celotex is vapor
Rav, the Celotex is vapor permeable. The XPS is semi-permeable. I wouldn’t call that assembly non-porous.
Without taking the brick off, there wouldn’t be much I could do about the sarking foil. It would have made me sarking mad to find that in my walls, I can tell you that. That kind of bodgy workmanship would send me straight to the bush telly, mate.
Alison, great attention to
Alison, great attention to detail. Nice work.
Maybe you already covered this in a previous post, but, what about the tile and the fixtures? Any finish selections and designs yet?
Foster
Thanks, Foster. No, I haven’t
Thanks, Foster. No, I haven’t said anything previously about the finishes we’ve chosen. What do you think this is? An interior design blog?! Well, actually I’ve been planning to post some photos of the finished bathroom so everyone can marvel over what great taste we (meaning my wife) have. ;~)
hey allison,
hey allison,
quick unrelated question. i’ve been reading a lot of your archived posts (and the comments) about what NOT to do with attics — no ductwork, no PAVs, etc. but there doesn’t seem to be much info on what positive improvements to make to attics. i’ve got an older home in central indiana with only gable vents. i’m going to seal and insulate the attic as best i can, to help with the temp differences between the first and second floor. but i’m wondering if i should also add soffit vents (with baffles), roof vents, ridge vents, etc. can you have too much ventilation? will ventilation in the attic help the conditioned space below?
i have seen a couple posts mention spray foaming the attic — is that really a huge improvement over just sealing / insulating / ventilating if i’m going to leave the attic empty and unconditioned?
i figured this might make a good post as a lot of readers may have similar questions. up to you, of course. thanks for all the helpful info in your other posts!
best,
craig
Craig – I just viewed this
Craig – I just viewed this 2014 video of Dr. Joe talking about attic venting and thought it might help you answer your questions: https://www.youtube.com/watch?v=Ld8pzIu45F8&index=1&list=FLnmz4KpRHFFzcGpAIRnaJRg
Thanks, David — that video
Thanks, David — that video was extremely helpful.
One more dumb question — and it’s really dumb. I’ve spent some time reading up on it but I want to get some answers from you guys, whom I trust. I know it’s a bad idea to adjust the vents in each room in an attempt to better balance my HVAC. But as I’ve been poking around in my basement I’ve found dampers on each supply run right next to the air handler. So: 1) Is it OK, from a building science perspective, to play around with those dampers in an attempt to better balance the system? And 2) Is it possible go “too far” in terms of limiting the flow to the downstairs (which is very cool) in order to jumpstart the upstairs (which is very warm)?
Again, I realize this is sort of dumb — someone put dampers there for a reason. Then again, that was in a different era (the house was built in the 1920s), and I want to get a modern, building science perspective.
Speaking of dumb: I’ve had three HVAC companies come out to give me bids on how to fix the upstairs / downstairs differential. None of them even mentioned I had dampers downstairs. None of them checked the vents upstairs; I found that one of them was completely shut off thanks to a damper inside the run, about a foot below the room vent. All of them are telling me to put an AC in my attic. Sigh.