My New Project: A 1961 House With Home-Performance Angst
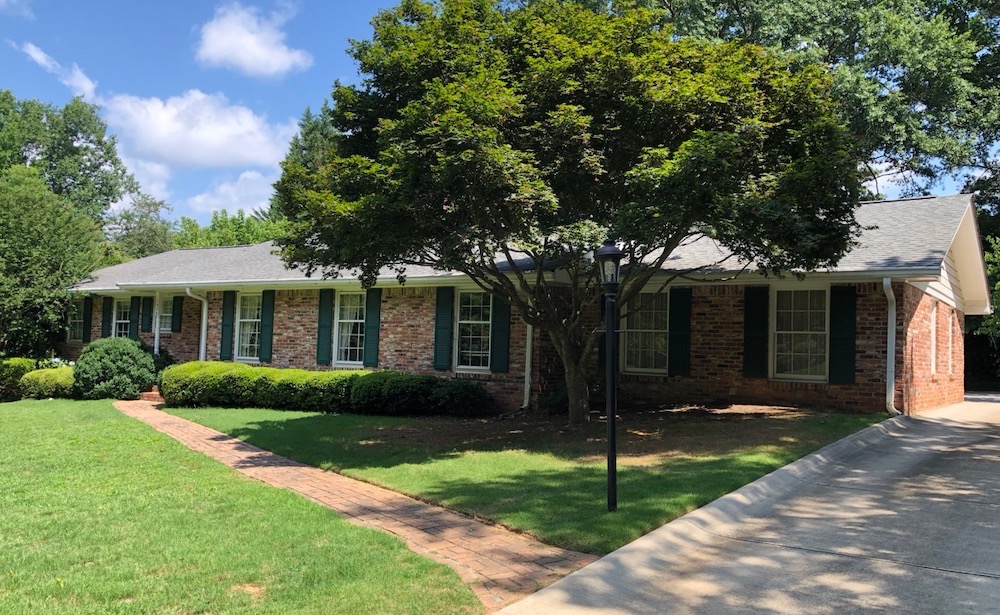
Let me tell you the story about a poor, young country boy who broke the law and launched me into my new project. Back in February, I was driving home from work one evening when a driver T-boned me. The crash totaled my car. Fortunately, no one was hurt, but I was pissed because my car was paid off and I was planning to drive it for several more years.
As it turned out, not only was this kid doing something completely stupid when he hit me, he also was driving with no insurance. I have good insurance, though (thanks, USAA!) and started looking for a new (read: replacement) car. I can’t afford a Tesla but I’ve been interested in switching to an electric vehicle for some time now so I ended up with a 2014 Nissan Leaf that had only 21 thousand miles.
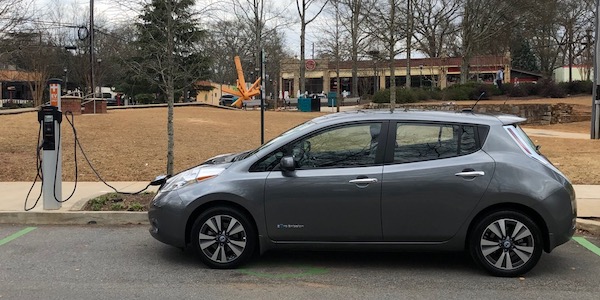
The condo association, however, decided to make it really difficult for me to put in level 2 electric vehicle service equipment (EVSE). So I had no choice but to buy a house so I could install one myself. My wife and I closed on our new-to-us home in early May and moved in toward the end of June. The home was built in 1961 (the same year I was born) and belonged to her father for the past 23 years. So it came with a lot of stuff that he left behind when he moved to a retirement home, and that’s why it took us a while to move…and why we haven’t really gotten started on the improvements yet.
Anyway, it’s a huge, exciting new project and will be the source of many articles here in the coming years. It’s got a lot of room for improvement, and I hope to take it all the way to net zero energy. That big expanse of roof you see in the lead photo is facing south and just dying to get some photovoltaic modules.
When you buy a 58 year old house…
But before we get to the supply side of things, we have a few other issues to deal with. Notice anything in that photo below? If not, let me direct your attention to the gutter, especially on the left side. Yes, those are small trees growing in it. I’ve pulled them out since then, but years of gutter problems have resulted in a lot of rotten fascia and soffit boards. We’ll be fixing that soon.
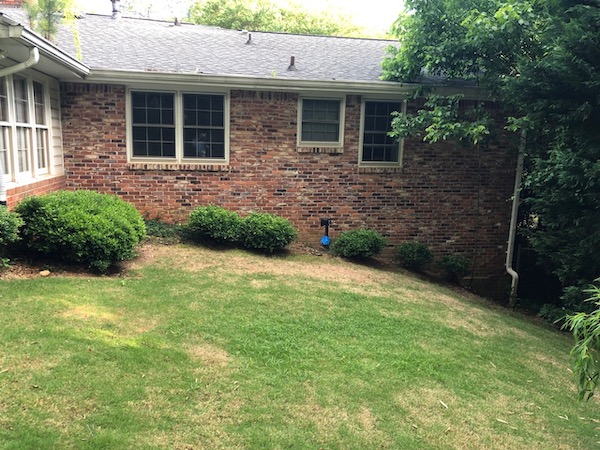
On the bottom of that wall in the photo above is the basement. There used to be a sliding glass door opening onto a little patio behind a retaining wall. That was filled in, but whoever did it didn’t really understand water. Below is what the inside of that wall looked like. The spray foam is relatively new and I think the water coming through that area has stopped, but do you see that plastic in the wall to the right? That’s in all of the exterior basement walls. Yes, the basement is a disaster and we’re going to gut it.
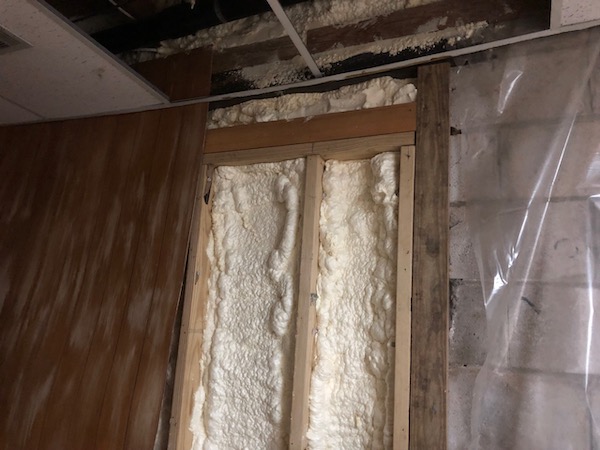
The house does have an encapsulated attic, as you can see below. But there’s not enough insulation and they didn’t spray over the rafters. I’ve had some data loggers up there already and found the temperature has gotten as high as 95° F. That’s just not good enough.
And the humidity in the encapsulated attic is too high, too. The relative humidity has gotten up to 91% and the dew point up to 87° F. I’ll be working on that soon, too.
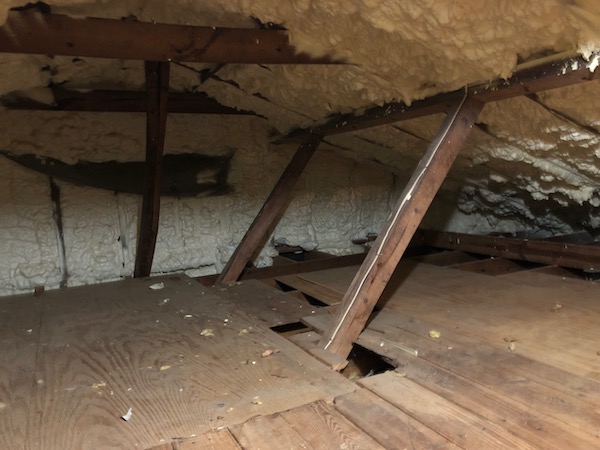
The house came with some funky stuff, like this garden tub. I guess someone back in the 1980s or ’90s thought it was really cool, but it’s just a waste of space to us. It would be a waste of water, too, but we’ll never use it. Somewhere down the road, a bathroom remodel awaits.
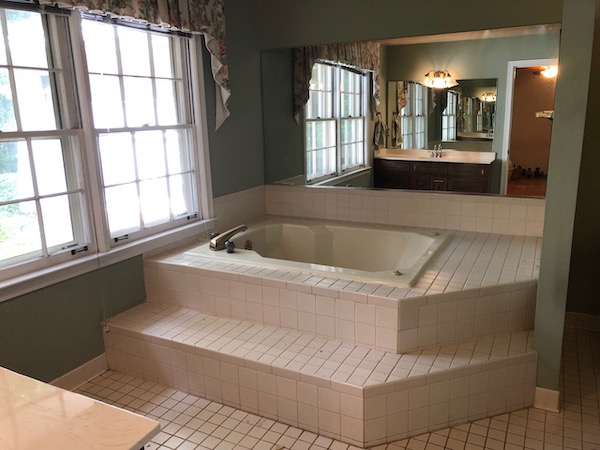
And then there’s this old Sears radio and intercom system built into the kitchen wall. Each of the bedrooms has a similar unit without the radio. And the radio actually still works.
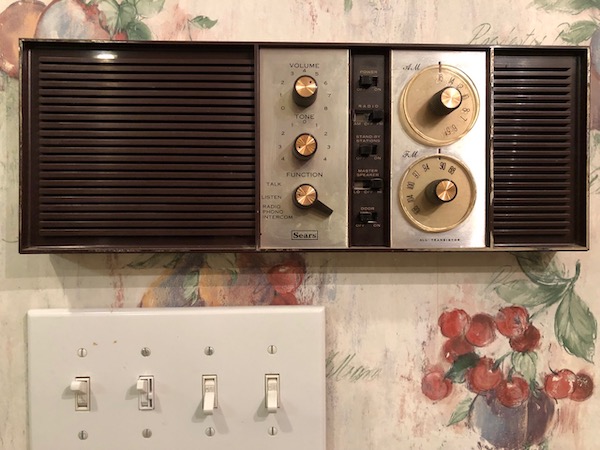
But we also have hardwood floors that were buried under carpet for years and a really nice yard, which of course, I had to buy an electric lawn mower for.
A quick note on the work ahead
I noted just a few of the things we’ll be working on as we improve the house and here are some others:
- Water heater – Currently we have a natural draft gas water heater in the basement. A heat pump water heater will be a nice upgrade.
- Hot water – It takes a long, long time to get hot water in the kitchen. We’re gonna do the Gary Klein thing and make our hot water supply plumbing more efficient to speed things up and save water.
- HVAC – We have an 80 AFUE furnace in the basement and a 4 ton air conditioner. The system serves the whole house and isn’t zoned. My plan is to put a ducted mini-split heat pump in the attic and maybe a couple of ductless units in the basement. Still thinking about that.
- Ventilation – Bath fans mostly need to be replaced. Range is ventilated by a microwave oven. There’s no whole-house ventilation. Lots of room for improvement here.
- Windows – Most are single pane with storm windows. I hate storm windows. Yeah, I know they make a significant improvement over straight single pane, but they’re an absolute pain in my opinion. We may do this as a piecemeal improvement.
So now you know what’s been occupying a lot of my time lately. And here’s the most pressing matter:
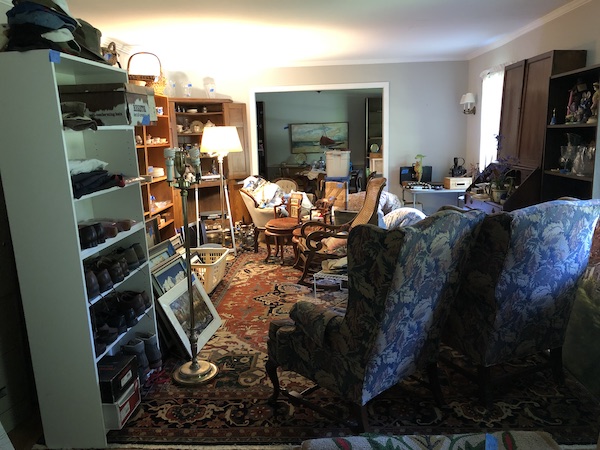
That’s our living room. My wife has been sorting and pricing as we get ready to hold an estate sale.
This house is feeling some anxiety because it knows it can be better — it’s even tried a little bit to get there. It just needs a good friend and coach, and that’s what I’m going to be for it. Stay tuned as I show you in the coming months and years how I turn this 1961 house into a high-performance home — and eventually a net zero energy home, too.
Related Articles
7 Reasons to Gut Your Bathroom When You Remodel
A Great Success: Classic 1970s Passive Solar Home Turned Net Zero
Humidity in a Spray Foam Attic
NOTE: Comments are moderated. Your comment will not appear below until approved.
This Post Has 34 Comments
Comments are closed.

I am especially interested in
I am especially interested in this case study of testing and improving an older house.
Will you do a blower door test anytime soon? I see people worry a lot about insulation, when I suspect their bigger problem is air leakage.
Mark, yes, I’ll be doing that
Mark, yes, I’ll be doing that soon. In fact, I should take a blower door home with me today and do it this weekend. Air leakage is certainly a bigger problem than insulation in a lot of homes, but the two really go together.
I wonder if this would be a
I wonder if this would be a good candidate for Aerobarrier since you’re looking at adding a ventilation system as part of your renovations.
Jean, that’s a great question
Jean, that’s a great question. As I get into doing the work, I’ll explore that possibility.
I think the bummer is you’d
I think the bummer is you’d have to move alllllll your stuff out that you already moved in because the spray would ruin your stuff. Maybe you can cover it all really well with plastic? I dunno. But if you can get past that it would be really interesting to see how much that changes the air tightness score on a house like this.
Yeah, we’re not moving all
Yeah, we’re not moving all our stuff out. But, I am planning to gut the whole basement so maybe we can do just the basement. With it gutted, though, I think we ought to be able to seal it all up pretty well with other stuff.
I suspect that the water
I suspect that the water lines go through the slab (if there is a slab or they located the hot water heater at the furthest point from the needs. I owned a house in Mississippi and the hot water heater was locate in the back corner of a ranch house. The kitchen was at least 35′ away (dishwasher never cleaned properly) and the shower was nearly 60′ from the heater. The plumbing was laid in the slab…brilliant!
Harry, the house has a
Harry, the house has a basement, crawl space, and slab. I haven’t been in the crawl space yet because a previous contractor sealed it off. Once we start gutting the basement, though, I’ll be able to find out if the crawl space is beneath the whole kitchen or if some of it is slab. I’m hoping the pipes aren’t in a slab, but I think I can find a way to get around it if they are.
Bravo, Allison! I am *so*
Bravo, Allison! I am *so* looking forward to seeing this story unfold. Thanks for sharing.
Thanks, Richard! There will
Thanks, Richard! There will be a lot to write about as I go down this path.
Congratulations on your
Congratulations on your purchase! Looking forward to your strategies and tactics on this project. Do you plan to make this a green certified remodel such as NGBS, EarthCraft Renovation, ENERGY STAR, or Indoor AirPLUS. Why or why not? Will you get a before and after HERS rating? My guess is that the current house is around a HERS 130-140 and you’re aiming for a Net Zero. Will that be Net Zero with or without the electric car plug load? What are the design goals for HERS without PV and air tightness?
Byron, those are great
Byron, those are great questions. I haven’t decided yet about certifications but was thinking of not going that route. The main purpose of those certifications is to help people who don’t understand how houses work have some confidence in what they’re paying for, and I’ll know what I’m getting since I’ll be doing, supervising, and commissioning the work. But we’ll definitely be documenting the before, during, and after states of the house as we go along.
As for net zero and HERS, yes, we’ll be doing the energy modeling to find the Energy Rating Index (ERI) before and after. Not sure how low our final loads will be or how much PV we’ll be able to add so I can’t answer that yet. Stay tuned!
Nice project! Will you be
Nice project! Will you be installing data loggers, a Sense or some other means of documenting your move to net zero? My home is an 1885 project that’s taken far longer to get to net zero than I imagined, but we’re on a parallel path. EVs, electric mower, electric rototiller, geothermal, induction cooking, etc.
Are you considering battery backup to shift some of your electric load to low carbon time slots? Reducing electric load and reducing carbon load can often lead to different strategies for home improvement.
Dale, yes, we sure will be
Dale, yes, we sure will be using data loggers and sensors. I’ve already got some temperature/RH loggers installed, which is how I got the attic numbers I put in the article. I love that there’s good electric equipment for the yard now. I love the EGO mower, string trimmer, and leaf blower! No gas. No fumes. Way less noise. Why isn’t everyone using these yet? Once we get our heat pump water heater and new heating systems, we can turn off the gas to the house.
We haven’t gotten far enough into yet to think about storage. It’s quite possible, but that’s several years down the road, most likely.
If only only everyone moving
If only only everyone moving into an existing home had Allison’s perspective. Make a plan for the important stuff first, then worry about finishes. That way you don’t bury problems with expensive things you don’t want to tear out again.
Exactly! Control layers,
Exactly! Control layers, mechanicals, finishes.
That takes a lot of $$ and or
That takes a lot of $$ and or “know-how”.
Well Allison, you surely have
Well Allison, you surely have a tiger by the tail this time!
Congratulations on the new digs and as others have observed, what a marvelous opportunity to turn your remarkable skills towards dragging a vintage home into contemporary energy use and comfort standards. Net zero? We shall see…
My primary concern (see tiger comment above) is you will be dedicating your considerable DIY skill (and time) to this challenge, at the expense of necessary leisure time. Not to mention the pain of living in a construction zone and all the downsides that come along with the process. Be especially kind and loving to your wife during the upcoming project and difficult days ahead.
On the plus side for your many followers, a fantastic opportunity to share the collective wisdom of all as you confront and overcome the many challenges to follow.
This too will pass…
Steve, thanks for the advice.
Steve, thanks for the advice. Yes, that is indeed a concern. We went through it three years ago when I remodeled the bathroom in our condo, so this time I’m just not going to tell her anything about it. I’ll work on things when she’s not home and then keep her away from that part of the house till I’m done.
Oh, wait… That won’t work. She was my very first subscriber to this blog when I started it in 2010. ;~)
Awesome project, Allison.
Awesome project, Allison. Looking forward to riding along as you work through everything.
Congrats on the buy. I
Congrats on the buy. I suspect our house is within a couple miles(30033?) and is a ranch of similar vintage (1954). We had the attic foamed a few years back and it looks similar with the 2×4 rafters showing through. Our attic temps are ridiculous as well, so I will be watching with great interest to see how you improve that situation. It also looks like your attic insulation does not have a fire suppressant coating sprayed on it. Ours does (they also sprayed the lightbulbs and the fan I had to reduce the fumes from the foam !) and we were told it was required.
I just bought a 2020 Prius
I just bought a 2020 Prius Prime less than 2 weeks ago. Will be interested in your thoughts on your Leaf!
A minisplit for the attic?
A minisplit for the attic? Seems extreme. How about a small supply register from the central system to put a positive pressure in the space? Also there may be gaps in the attic foam that can be corrected.
I did a double take on that
I did a double take on that for a section too but I then read that as a ducted mini-split located in the attic but using short ducts to serve the bedrooms, rather than being there for the express purpose of conditioning the attic.
RJ, yes, that might seem
RJ, yes, that might seem extreme but I read an article on the Internet about using mini-splits to keep your attic cool and it seemed like a good idea:
A New Way to Cool Your Attic – Powered Attic Mini-Split Heat Pumps
Oh, wait. That article was published on April Fools’ Day.
Leigha got it right. It’s not to cool the attic. It’s just going to be located in the attic for conditioning the main floor of the house. Sorry that wasn’t clear in the article.
Hi Alison
Hi Alison
Look at going for a multi split system or mini vrf/vrv. The lg kit is very good and I’ve just fitter a new multi split system in my home. Ducted loft units and wall mounted duct less units.
Sounds like this home was
Sounds like this home was retro fitted with foam insulation but the HVAC units are not sealed combustion units? My degree of knowledge about that is that it is dangerous not to have sealed combustion with foam. Did this older home have enough “breathing capacity” to work without the sealed combustion? I will be following your sojourn closely. Have fun!!
By the way, a big
By the way, a big congratulations on a new electric car and house all in one post! You are living the dream.
I can’t wait for the future
I can’t wait for the future blog where you admit that it would have been cheaper to knock the house down and start from scratch 😉
Wow, What an undertaking.
Wow, What an undertaking. Best of luck with the renovation.
I’ve been trading texts and
I’ve been trading texts and emails (a fair share of them linking to your blog) with my brother, who just bought a small ranch-style home in Oregon with a similar degree of performance anxiety. Last week, the same contractor who put in his ducted mini-split left a gaping hole in an interior wall directly connected to the crawlspace (via vestigial gas line) and attic (via remnants of the flue) when he removed his wall furnace. He has plenty of new fluffy stuff in the attic but was irked to realize, after one of our exchanges, that the top plates were likely never sealed. Going through this process and vicariously feeling his angst makes your notion of a home-performance friend and coach really resonate, to the point a light bulb came on. People routinely hire fitness coaches, life coaches, and the like to help them choose wisely over the course of a complicated, intimately personal project that is piecemeal by nature. Why shouldn’t there be something similar for home improvements?
Griffin
Griffin
Traditionally the home “consultant” is an architect. Unfortunately, in a day when a majority have been led to believe science can’t be trusted, most will gravitate to the low bid Chuck in the Truck with the “trust me I have done this for decades” assurances.
rjp
I bought a 1907 bungalow in
I bought a 1907 bungalow in Portland OR 5 years ago. At that point my energy rating showed it would use the equivalent of 34,263 kWh/yr and/or $2247 in gas and electricity annually. Since then I’ve replaced the old furnace / ducts with Ductless Minisplits, replaced the old water heater w/ a heat pump water heater, replaced all of the appliances with ENERGY STAR rated ones, and replaced all of the light bulbs with LED’s. I also patched a few gaping holes to unconditioned attic spaces w/ 2″ of R-13 polyiso. Last year I consumed 8,477 kWh/yr and/or $1144 in electricity (no more gas). This summer we’re remodeling w/ insulation in our empty walls and basement ceiling. (Hadn’t done that yet due to old electrical that will be replaced as well). A solar PV proposal says we could meet 75% of our existing load, I’m hoping w/ the insulation and air sealing we could get pretty close to zero. Point being, it can be done!!!
We just signed the last check
We just signed the last check today on what turned into a 2-year remodel of a log home. The addition has 2×6 walls and is heavily insulated, but there was relatively little we could do with the log portion other than rechink. We did upgrade the HVAC with a waterfurnace 7-series geothermal system with a desuperheater. Have you considered geothermal for your project?