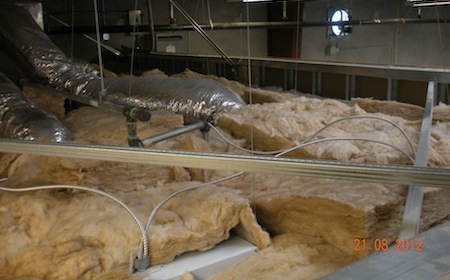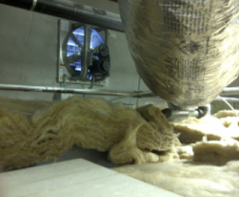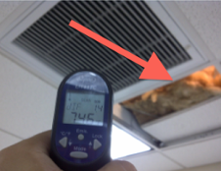Where Were the Control Freaks!? Suspended Ceilings Are Air Leaks

You know how sometimes people ask, “Where were the adults?” In the field of building science, I’ve got a new question: Where were the control freaks? It’s not nearly as well known as it should be, but buildings need to have well-defined control layers to control heat, air, liquid water, and water vapor. Often they don’t. What I’m about to show you is graphic and may be shocking to you. If you’re easily offended by building science crimes, you may want to click away now.
You know how sometimes people ask, “Where were the adults?” In the field of building science, I’ve got a new question: Where were the control freaks? It’s not nearly as well known as it should be, but buildings need to have well-defined control layers to control heat, air, liquid water, and water vapor. Often they don’t. What I’m about to show you is graphic and may be shocking to you. If you’re easily offended by building science crimes, you may want to click away now.
Have you ever seen fiberglass batt insulation on top of ceiling tiles in a suspended ceiling? I’ve seen it enough that it deserves to be brought out into the light and ridiculed. You don’t see it much in homes, but I’m not going to let that stop me because this way of handling a building enclosure is an abomination. See Exhibit A above.
Yes, that’s fiberglass batt insulation, poorly installed, as usual. There are just too many obstacles in the way for the installers to get a nice, Grade I installation on top of that suspended ceiling. Just in that first photo, you can see a recessed fluorescent light fixture, sprinkler system, ducts, and suspension wires. To get Grade I, the installers would have to cut and fit the batts perfectly to fill the space above the ceiling completely. And you and I both know that’s rarely going to happen.
Just in that first photo, you can see a recessed fluorescent light fixture, sprinkler system, ducts, and suspension wires. To get Grade I, the installers would have to cut and fit the batts perfectly to fill the space above the ceiling completely. And you and I both know that’s rarely going to happen.
But the installation of the fiberglass batt insulation actually isn’t the main problem here. No, the main building science crime is that they put this air-permeable insulation on top of an air-permeable ceiling. Air-permeable insulation can work fine if it’s completely encapsulated on 6 sides with materials that are air-impermeable. It can work OK sometimes when installed in ceilings and not encapsulated on the top. (Yes, there can be problems with that installation, but they deserve an article of their own. Let’s ignore them for now.)
One thing you’ve got to have, though, if you’re going to put fiberglass on top of a ceiling is a ceiling that acts as an air barrier. The ceiling tiles in a suspended ceiling don’t do that. The material itself isn’t the best air barrier, but the worse problem is the framework and the other penetrations (lights, HVAC vents, sprinklers) that aren’t air-sealed.
suspended ceiling don’t do that. The material itself isn’t the best air barrier, but the worse problem is the framework and the other penetrations (lights, HVAC vents, sprinklers) that aren’t air-sealed.
If you’re doing a heating and cooling load calculation for the office below that ceiling, how do you model the air leakage? Yeah, you can choose ‘leaky’ from the simplified inputs in your software, but this ceiling might be even leakier than that. If someone came to us with plans for such a building and asked us to do the HVAC design, I’d tell them to go back put a true air barrier in that ceiling. Otherwise, I won’t know how to model it and won’t take the liability of making a wild guess.
Air-permeable Insulation + Air-permeable Ceiling
= Building Science Crime
Even worse, that lack of an air barrier in offices like the one beneath the ceiling shown in these photos can lead to health and safety problems.
What’s outside that office? A warehouse.
What often runs in warehouses? Forklifts.
What do forklifts do? Make carbon monoxide.
And to make sure you pull that carbon monoxide in and deliver it to the people in the office, you can try the standard trick of having an open return plenum above the ceiling. In other words, leave the return side of the air handler open so it can suck in whatever air it can. If that space is connected to another space with poisoned air, it’ll pull it in.
If you’re designing buildings with this type of ceiling—or building them or working on them—it’s time for you to learn to become a control freak. This assembly does not work. So again I ask, when this building was designed and built:
Where were the control freaks!?
Related Articles
Be a Controlling Building Enclosure Control Freak with Control Layers
How to Grade the Installation Quality of Insulation
An Incomplete Building Envelope Doesn’t Work
This Post Has 17 Comments
Comments are closed.

Control layers? Would those
Control layers? Would those be control envelopes? Or control enclosures? *Smirking* 😀
I just looked at a commercial
I just looked at a commercial building a few weeks back, and I’m ruminating on a post. It was by far the most screwed up thermal envelope I have ever seen. I told the manager of the building that homes built in 1900 were better than this. I didn’t get the job…
In addition, I believe
In addition, I believe insulation, including fiberglass, was eliminated from commercial codes several years ago as a thermal barrier on top of acoustical ceilings – it could be left to deaden sound. Question is, where did the insulation in the thermal envelope move to, the roof deck?
First, for Mr. Poole, it isn
First, for Mr. Poole, it isn’t the name, it’s the material. From now on squirrel skins are the preferred material for keeping the outside out. The squirrels stay warm and dry under that fir, why not for houses?
On a more serious note, this is one of the two most common problems I find at the top of small commercial buildings. They probably are in larger buildings as well but that’s not my market.
The other is typically a wood frame structure with a truss roof, kraft faced FG batts stapled between the lower truss chord and a suspended ceiling below. These leak like crazy too and of course after a few years some insulation falls down (poor stapling) or gets disturbed by some tradesman or another and the problem gets worse.
Nate, my experience is that in general commercial buildings do get messed up more. Rental properties can have equipment changes at each tenant change and in general there is more work on equipment (refrigeration, new phone and data systems etc.) that messes with the insulation.
The real problem is that these buildings have no drywall or other rigid air barrier under the trusses. Fire codes allow the suspended ceiling, particularly if there are sprinklers, and the codes recognized the kraft paper as an air barrier.
OH, don’t forget that the mechanical systems and ducts are up above the ceiling as well. Lot’s of stuff to tee off on.
I have three of these buildings in progress now and I just submitted a proposal for a fourth this morning. The challenge is to come up with a cost effective solution. Often the roof structures are huge, for architectural reasons, and spraying the underside of the roof sheathing is prohibitive.
I have found some contractors who have been able to disassemble the ceiling, install a house wrap air barrier reinforced with strapping and blow loose fill over the top to create a complete system. But in retail spaces this is a real challenge to get the work done outside of business hours.
With 10’s of thousands of these buildings out there I think it could be a good business for the right retrofit contractor.
A large hotel in Utah had
A large hotel in Utah had less than 10% of its ceiling area constructed with suspended ceiling with batts over top. Foil faced. The idea was that the foil would be an air barrier. Except for all the gaps which grew larger everytime a tile was lifted. Couldn’t get the building over 55F. How DO you model and unworkable construction detail? An air leakage test during commissioning would have caught it and did eventually.
I don’t know who that Bill
I don’t know who that Bill Smith was this morning but I should correct some of the grammatical errors that I (I mean he) made. The worst, that should be squirrel FUR and I don’t know where the heck that apostrophe in the word lots came from. Yeeesh!
Colin, I usually don’t model these, I just fix them. Rather than an energy model output I try to get the owner/responsible person to attend the blower door test. I explain what range the test should fall in, then, when I crank up the 4 fans I own (sorry, not yours) and the pressure barely drops they get the picture. When the contractor has done a good repair job and I have them at the test out they really get it. You can see the light dawning and the smile growing.
I have done modeling with these but trying to true up a model with this kind of air leakage will turn your hair gray. And my beard too.
Dear Bill Smith (or whomever
Dear Bill Smith (or whomever you happen to be right now): There is quite a bit of merit to your proposed use of squirrel FUR.
After all, one of the reasons Roald Amundsen was such a successful Arctic/Antarctic explorer was that he learned early on from the Inuit the advantages of wearing animal skins directly, which blocked wind and insulated, and also wicked moisture away.
In fact, I’m using my expertise to develop a new, synthetic, “squirrel fur” membrane that will not only keep houses comfortable and warm and dry, but might even inspire Dr. Joe to say neat things like “don’t eat your (fur) coat.”
(Say, how exactly did you find out about me and squirrels? I guess my reputation precedes me in many circles these days…heh heh heh!)
~John 😉
Anybody accurately model the
Anybody accurately model the savings for such a project?
I find my inclination to under-promise on the savings side, and the client’s inclination to dramatically discount savings promises based upon past experiences with over-promisers, cause my recommendations to look unattractive.
Sure would be nice to have some results data to show what others have saved.
I shamefully admit when
I shamefully admit when working in an architectural office I worked on a renovation project where this was the existing condition. During the renovation process the entire ceiling came down, with the fiberglass on top of it as well. The contractors repaired some of the rafter insulation under the roof deck. But we did not pay particular attention to the quality. We even replaced the fiberglass batts on top of the dropped ceiling. So needless to say, knowing what I do now. Never again.
Allison,
Allison,
Air permeable insulation does not need to be encapsulated on all six sides to function. If there is no air pressure difference across the insulation it works fine. It also does not need to be in contact with the air barrier. The distinction is important.
Best regards,
Joseph
When we remodeled/renovated
When we remodeled/renovated our church, I pushed for & got funding for an energy audit. Pushing up a tile in the suspended ceiling, the auditor could see the roof vents above. And no fiberglass bats 😉 There were some in interior walls, though!
Aside from what was already
Aside from what was already mentioned, I’d be concerned about the ongoing health hazard posed by loose fiberglass fibers floating around the occupied area. I think we take this exposure hazard too lightly in finished construction projects. Suspended ceilings let this dust through, especially if there is a relief grill or when lifting panels.
John, your twitter feed oozes
John, your twitter feed oozes squirrels (Or have they taken control of it?). And I’m supporting your presidential run on the squirrel ticket. Our current politicians are blitherers, why not try some chatterers!
Ted, I don’t think you can really get a good modeling result from something like this. Estimating the gaps and trying to get a useful R value is a fools errand. Most of these are commercial buildings so rather than pushing savings I try to get the owner to think about the benefits of reducing ice dam damage and potential liability. Having several tons of ice falling on customers is not a good business practice. The energy savings are just a nice side benefit.
I know this is a little off
I know this is a little off topic but goes to the drop ceiling in the first place. The inventor of the drop ceiling passed away not to long ago. In his personal house/mansion, he did not have any drop ceilings except in one palce. The garage! Unless you want HVAC problems/waisted electricity, that is about all they are good for by themselves without a proper barrier.
I wonder if anyone else
I wonder if anyone else accessed the ceiling after insulation wss installed
Another problem is with
Another problem is with moisture from the hot attic air getting into the air conditioned space. I get gallons of water in my dehumidifier; I think it would improve with a vapor barrier?
Tom: Since
Tom: Since it’s a one-way climate (all cooling), you might get away with a Type I vapor retarder, but once you fix the air control layer, the amount of water vapor getting in will be greatly reduced.