A Really Cool Net Zero Energy Home in the North Carolina Mountains

 Amy Musser has a PhD in Architectural Engineering and, like me, used to be a college professor. Her husband, Matthew Vande, is an architect with an MS in Architectural Engineering. He is also a treehugger (photo at right). Together, they founded Vandemusser Design, a firm that provides green design, certification, and consulting. They walk the talk, having designed, built, and moved into their net zero energy home in Asheville, North Carolina.
Amy Musser has a PhD in Architectural Engineering and, like me, used to be a college professor. Her husband, Matthew Vande, is an architect with an MS in Architectural Engineering. He is also a treehugger (photo at right). Together, they founded Vandemusser Design, a firm that provides green design, certification, and consulting. They walk the talk, having designed, built, and moved into their net zero energy home in Asheville, North Carolina.
Amy Musser has a PhD in Architectural Engineering and, like me, used to be a college professor. Her husband, Matthew Vande, is an architect with an MS in Architectural Engineering. He is also a treehugger (photo at right). Together, they founded Vandemusser Design, a firm that provides green design, certification, and consulting. They walk the talk, having designed, built, and moved into their net zero energy home in Asheville, North Carolina.
They gave an evening presentation on their home at this year’s RESNET conference, and this net zero home is impressive. I’ll give you an overview here, and you can get more detail from their presentation, which you can download in pdf form from RESNET’s site. If you know about HERS ratings and the HERS Index, you may be surprised about one aspect of this home.
I travel up to the North Carolina mountains and hope to visit their place on one of my trips this year. Of course, this is news to them, since I haven’t asked them yet. Nothing like publicly inviting yourself to someone’s home, right? The photo below shows the front of their home in its natural habitat. (As far as I know, it never leaves that habitat, but with a net zero home, you just never know.)
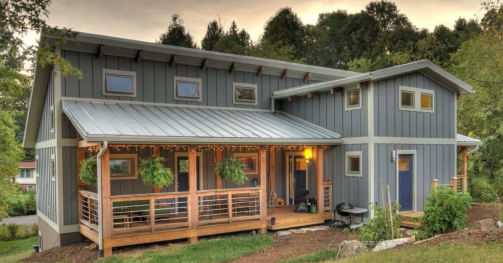
About their home
They use the building both as their home and their office. They live upstairs and the office is in the basement. It’s 3100 square feet total. Other features include:
- All electric
- HERS Index 44 before solar
- HERS Index 12 with solar
- IECC climate zone 4
- True net zero performance (see next section)
- Multiple certifications (which we sometimes call a NASCAR house): LEED for Homes Platinum, ENERGY STAR, EPA Indoor AirPlus, NC Healthy Built Platinum.
I’ll talk about the energy features in the section on getting to net zero. Not all of them were energy savers, and even some that were didn’t have favorable cost-effectiveness. Keep reading.
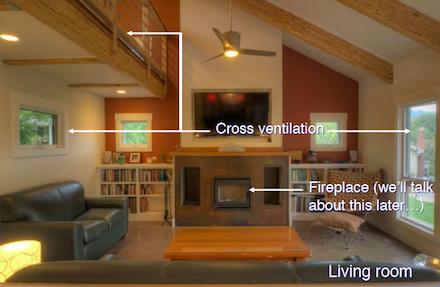
What is a net zero energy home?
The term ‘net zero energy home’ can mean different things to different people. Basically, it means that you’re producing as much energy on-site as you’re using over the course of a year. The controversy comes in when homes that use natural gas, propane, or other non-electric fuels exempt those other fuels 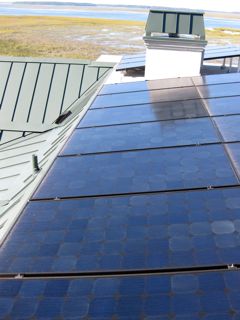 from the calculations. They focus only on the electricity because that’s what they can produce on-site, typically with photovoltaic (PV) modules mounted to the roof.
from the calculations. They focus only on the electricity because that’s what they can produce on-site, typically with photovoltaic (PV) modules mounted to the roof.
In my opinion, net zero energy should include all fuels used on-site. Using natural gas or diesel? Calculate how many kilowatt-hours (kWh) those BTUs add up to and make sure your PV system produces enough to cancel them out.
One thing a net zero energy home does NOT have to be is off the grid. In the early days of PV systems, you had to be off-grid because the electric utilities didn’t want hippies sending their homemade electricity into their beautiful grid of shiny corporate electricity. But the hippies wouldn’t go away, and the engineers figured out to make hippie electricity look just like the shiny corporate stuff while also keeping the linemen safe.
That’s how we got to where we are now, with all the interest in net zero. You don’t have to be a hippie to have PV on your house nowadays. In fact, some of the big production home builders are even building net zero spec homes. Yeah, it’s mostly in California, I think because of all the hippies…uh, I mean, incentives there, but this thing is catching on.
So, back to Amy and Matt’s home now.
How they got to net zero (and other energy features)
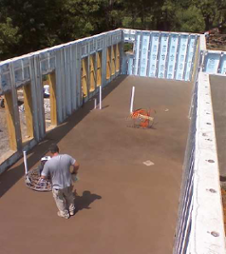
Did I mention that Amy and Matt are pretty smart and they have lots of college degrees? And that they’re deeply involved with green building and high performance homes? Well, as you might expect, they went into this process knowing way more about how to do it right than I did when I built a green home.
Here are some of the nice features in their home:
Highly insulated basement walls. They used the Superior Wall system, as you see in the photo above right. They’ve got R-12.5 continuous plus R-19 cavity insulation. Nice!
Passive solar. South-facing windows with high solar heat gain coefficients (SHGC = 0.53) and low SHGC (0.23) on other sides of house. Slabs for thermal mass in basement and first floor.
 Reduced thermal bridging. They paid attention to the details, especially the band joist and the rafters. Remember that article I wrote about a sword through the ribs of the building enclosure? Well, they didn’t do that. Instead they stopped the rafters at the enclosure and then lagged rafter tails onto the outside. Voilà.
Reduced thermal bridging. They paid attention to the details, especially the band joist and the rafters. Remember that article I wrote about a sword through the ribs of the building enclosure? Well, they didn’t do that. Instead they stopped the rafters at the enclosure and then lagged rafter tails onto the outside. Voilà.
Structural insulated panel (SIP) walls and roof. They used urethane foam instead of the more common expanded polystyrene (EPS). It has higher R-values, R-24 in the walls and R-38 in the roof.
Ground-source heat pump. Expensive but offset by lots of incentive money. Capable of distributing heating and cooling either through radiant tubes or through air ducts.
Radiant heat. This didn’t save them any energy but they did it anyway for comfort reasons.
As I mentioned above, the HERS Index for their home is 12. Theoretically, a net zero energy home means that the HERS Index will be zero. Their score of 12 means that they’re 12% less efficient than a net zero home. Or so we’re told anyway.
They may not have reached the theoretical net zero of a zero HERS Index, but in terms of performance, they’re net zero. In their first year in the home, here’s how they did:
- 5843 kWh consumed
- 6147 kWh produced
In terms of actual performance, they’ve got a HERS Index of less than zero! Of course, let’s step back and remember that a HERS rating is an asset label, which means it doesn’t account for how people live in the home. If Amy and Matt moved out and another family moved in, the amount of energy consumed could be very different.
What they would do differently
In their RESNET presentation, Amy and Matt were honest about what they saw as their mistakes. Having lived in the house for a couple of years now, they see things that didn’t quite work out. They’ve also looked at the numbers and found what wasn’t as cost-effective as they hoped it would be.
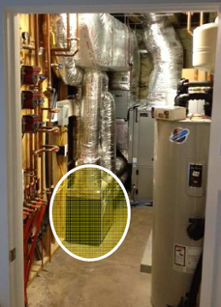
- Mechanical room too small. This one happens everywhere. I’ve rarely been to a house where the designers allocated enough space to the HVAC and water heating systems. And theirs, as you can see in the photo here, is downright spacious compared to some of those little closets jam-packed with equipment and ductwork.
- SIPs not cost-effective. They calculated that it cost them an extra $12,000 to use SIPs and netted $5 of annual savings. The simple payback on those numbers yields 2400 years. (I like SIPs and think the payback for the house I built would have been much more favorable.)
- Fireplace not used. They’ve had one fire in two years in their home, “mostly out of guilt,” and found that it overheated the living area. They may have saved that $5000 if they were doing it over.
By eliminating the SIPs, fireplace, radiant heat, rainwater harvesting, and using an HRV instead of an ERV, they calculate that they’d have saved over $41,000. That would have dropped their square foot costs from $156 to $143 and still gotten the same performance. (Those costs factor in the incentives.)
In their presentation (download pdf here), you can also read about their dual-flush toilet woes, what they call their ‘ghetto wine cellar,’ and the box elder beetles that love their home, too.
What they’re happy with
The things that they really like about the house and that worked out well are:
- Abundant natural light. Having lived in a passive solar house myself, I know the feeling.
- Thermal mass floors. They’re green (low VOC, recycled fly ash) and comfy warm!
- Rainwater harvesting system. Although difficult to justify based on savings since Asheville’s water is so cheap, it’s still a good, green thing to do.
- Money in their pockets. They offset a good chunk of their costs with rebates and tax incentives. The total was nearly $52,000. Of course, they also save every month when the electric bill comes in.
Is a net zero home in your future?
Amy and Matt have built the house that I would have built if I’d known what I was doing in 2001. I’m in the pre-planning phase for my next house, though, and will definitely draw on their experiences in building this really cool net zero home.
What about you?
Related Articles
A 20 Year Old Energy Efficient House Goes to Net Zero in Florida
A Net Zero Energy Home in Rural Tennessee
A Sword through the Ribs of the Building Envelope
All photos except one provided by and used with permission of Vandemusser Design. Photo of PV system on roof (not VandeMusser home) by Energy Vanguard.
This Post Has 15 Comments
Comments are closed.

Allison, you are now in
Allison, you are now in charge of writing all presentations for VandeMusser Design! That’s a way better discussion of our house than I came up with…
Thanks for the kind words!
Thank you for reporting on
Thank you for reporting on this house. And glad to see one not in a cold region. Could anyone suggest a reason for using the HRV in place of the ERV in this climate. Is it that ERV simply is not very effective here?
I have had trouble seeing how an ERV brings down humidity, compared to supply venting. But my perspective is from hot-humid climate which presents its own challenges.
First of all I am envious and
First of all I am envious and jealous of what you have there. But let me play devils advocate too:
I have to wonder if you fell into the “bigger is more safe” attitude when you sized the heat pump at 3 tons. Was there ever a design day which resulted in 36,000 btuh heat gain or loss? Over and over I see geo heat pump installations, which are obviously expensive, and see them sized old-school.
Lately I have been hearing leading edge design wisdom advocating to build extreme energy efficiency, then use air-to-air equipment because of the dollar savings.
If you have information on duty cycle during typical or extreme days, that would be illuminating.
Great Article, but I did have
Great Article, but I did have one question about the SIPs. I think there must be either a typo or a calculating error in the payback period – 2400 years can’t be correct. How was the $5 annual savings calculated? We typically see upwards of $600/ year. Also the $12,000 extra cost seems pretty high. I’ve built houses where the entire SIPs cost was under $12,000 and we’ve erected 1800 sf of SIPs in 3.5 hours. As you can tell, I am very biased in favor of SIPs and challenge any builder to consistently build a tighter, better insulated house at a lower cost than SIPs.
As for the payback, we are seeing a 5% cost increase over stick-built with closed cell foam and a 5-year payback. These numbers are supported by tests done at the DOE Oak Ridge Laboratories (http://www.housingzone.com/article/sips-outperform-stick-batt-oak-ridge-national-labs-r-value-test).
I have the utmost respect for Amy and Matt and the work they do, so I am trying to figure out what went wrong either with the installation and/or the math.
Thanks, Gawain
That’s a beautiful home, and
That’s a beautiful home, and I’m particularly envious of the short commute.
I wonder what might have been gained using a heat pump water heater compared to straight resistance…could have ducted HPWH discharge to help with the ghetto wine cellar!
I’m not convinced solar thermal is cost effective with small households, but in this case fed, state, and utility rebates appear to have just about paid for the whole thing.
Could that humongous rain cistern been buried? IMO, it mars an otherwise beautiful home in a pretty setting.
The lessons learned and successes are very helpful – than you for sharing.
“using an HRV instead of
“using an HRV instead of an ERV”
can you explain why HRV would have provided more savings than ERV?
I’m a fan of SIPS over ICF..even given the added costs of both as compared to regular stick build.
over the years, I’ve come to the conclusion that the SIPS/ICF choice is one area where the homeowner spends extra $$ more for peace of mind than savings. (I’m in a hurricane zone btw)
beautiful home, congrats to owner/builder/designers!
Debbie, who is
also a fan of hippy energy.
tia,
Debbie
Allison, consider yourself
Allison, consider yourself invited! You may have heard that Asheville is “beer city USA”, so come on up!
I think one of the most important points you’ve made is that the HERS is just a “miles per gallon” sticker – your mileage probably will vary. And why shouldn’t a person who lives in a net-zero house also use less energy for appliances and the stuff they plug in? It should be emphasized that this doesn’t mean there’s anything wrong with the HERS index.
I’ll try to give a few short answers to the many excellent questions. If you don’t mind me promoting a blog where I talk about the house all the time – http://www.wncgreenblogcollective.wordpress.com – there’s more there.
ERV vs. HRV: In climate zone 4, energy use works out about the same. The HRV has a better sensible (winter) efficiency, ERV has a better latent (summer) efficiency. The house is so tight that we stay a little more humid than I’d like in the winter, so an HRV would have been a better choice. The model of ERV that we have has a twin-model HRV, so we just got an HRV core for it that we’re planning to swap out seasonally. I would add that the humidity impacts of ventilation strategy are very climate specific, and that in the end ventilation is not a dehumidifier. It’s just another thing that contributes to the overall humidity picture.
SIPS payback – the obvious question is “compared to what?” We think we could have gotten similar performance (thus the $5 per year) from a frame wall with 2-3″ of rigid exterior insulation. But we also like our SIP walls and think they’re really high quality. It’s really just a question of payback.
Water heating – our original plan was for a heat pump water heater, and this would have freed up some space in the mechanical room. We happened to get a deal on a pilot program with our utility for solar thermal that changed the financial situation.
Geothermal – ditto here. I probably need to write a whole blog about this decision myself. With state and federal tax credits, the install cost for geothermal was about the same as we could have done air-source. And given the nature of our house, our heat doesn’t even come on until it’s so cold outside that a traditional air-source would be using strip heat. The particular model we used starts at 3 tons and is dual-stage. The lower stage is about 2 tons, and this matches our cooling load pretty well. The 3 ton size matches our heating load, and we get good runtimes in both seasons. We’re pretty happy with the match we were able to achieve between the system and our loads. Passive solar homes are weird – especially on heating they tend to spend more time running near peak load, because if the sun was out, it wouldn’t be on at all.
Please explain why the SIP
Please explain why the SIP construction was not cost affective. You should have saved framing labor and did you consider the infiltration reduction not to mention the consistant R value? Perhaps if you would not have used polyurethane foam SIPs you would have saved some money. I do not work for a SIP manufacturer but I have built with SIPs. Can you tell me what you paid for your SIPs per sqaure foot? Did you consider the cost savings of insulation materials & Labor added to your ,would be stick construction framing materials and labor cost?
Mark Twain once said
Mark Twain once said something like “A cat who touches a hot stovetop will never touch that stovetop again. And he will never touch a cold one again either….” We must be careful what lessons we choose to learn from an experience. To say that the SIPs would take THOUSANDS of years for a positive return on investment is misguided at best. A basic tennent of good building science is to START with the building envelope – and they have done that. Then they seem to ascribe all of the energy savings to something else and only allow the building envelope the last of their savings. Even according to Allison’s own “sizing rules of thumb” for a super-insulated home their system appears to be oversized at 3 tons, and this appears to be substantiated by other key points and comments.
Everyone from the US Dept of Energy (on a national basis) to local building groups all over the country have studied SIP homes and saw – WITH ALL ELSE CONSTANT – energy savings of 50% or more while saving on things like labor and insurance costs.
Matt or Amy I know you chose
Matt or Amy I know you chose to use SIPS in your personal house because had been impressed with their performance from your experience with them as HERS Rater. Yet, you emphatically claim different results in your own house. Is there something unique about your house that affects the energy savings or how you are callulating the energy savings that causes it to have such a poor payback. Your numbers are just to extreme to be believable. You certainly have had enough experience with SIPs to know what kind of performance to expect and you chose to build with SIPS. The way you have presented it, it comes acrosss as though you have an issue with your SIP supplier and are trying to discredit SIPS.
What’s nifty about the SIP
What’s nifty about the SIP debate is that we can garner a similar result (air tight + well insulated wall) at least 4 different ways, to wit: SIP, ICF, continuous exterior insulation, or sprayfoam. In other words, there is more than one way to skin the cat, whether cooked, (contact made with hot stovetop) or raw (cold stovetop)
I’m pleased to read that a heat pump water heater was planned. It took a mile high pile of subsidies to make solar thermal surpass the HPWH. When the subsidy community smartens up and quits delivering solar thermal nearly free of charge, HPWH will be there to take up the slack and we can move on to better strategies such as neighborhood PV.
I’d like to see more done with refrigerant desuperheaters and grey water heat recovery, though neither is cost effective for all but the biggest single family households.
I’m all about craft beer and Asheville is centered in pretty country, so perhaps a road trip is in order.
Allison, you state that the
Allison, you state that the Superior walls have a continuous R-value of 12.5. I recently toured a superior walls plant and the XP board in the wall is not continuous. It does not go behind the 2 3/8 inch concrete stud. The stud is wrapped in 1 inch of EPS foam. I am not sure what difference that would make in a HERS rating.
Having been in this house
Having been in this house several times I can attest that it is just as cool in person as it reads in this article. I do have to question the claims made about the SIPS being a builder that has long preferred them.
It can be tough to compare costs between SIPS and stick built mainly due to labor costs. SIP material costs tend to be more but labor costs are almost always reduced with the proper planning and execution. As with everything high performance, the details are what matter most.
I know that their excellent builder has experience with SIPS but have also heard rumor that they prefer not to use them. Iam pretty sure that the builder does not usually do foam sheathing which makes it tough to get comparable labor costs especially never having done the same plan both ways. Iam sure Matt and Amy relied heavily on their input to calculate the labor portion of the savings.
Walls are one thing but doing the roof differently could have changed the entire look from the inside with its impressive vaults. Its tough to compete with SIPS on full vault situations from a performance and labor cost standpoint.
I am of the opinion that when you add up the additional labor and material costs to properly seal the structural sheathing, foam sheathing, Airtight drywall and detail needed to properly secure the siding and trim that SIPS will be cost competitive with much fewer joints to air seal and give more continuous insulation overall. As others have noted, ORNL has had favorable cost effective results as well.
There is also the issue of square footage. SIPS (especially urethane) offer the most R per inch of any common building assembly. If you were to use a 2×6 with 1″ foam to get roughly the same R value as a 4.5″ urethane panel you lose 2.5″ of interior floor space to increased wall thickness. On this house with its daylight basement wall and upper story wall panels, this could add up to around 40 sqft. 40sqft x 150$ per sqft = 6000$ of wasted space.
I also have to question using energy modeling software to look at the simple payback of any single detail involved in building an energy efficient home. I think following the 2012 IECC prescriptive minimums is good practice but when you look into the details with the performance software, it seems like you should cut corners everywhere probably to avoid overpromising on savings among other issues.
Other than the wild payback calculations and outright claim of SIPs not being cost effective, this was a great article on a great home. I hope more folks follow their example!
Alsion-
Alsion-
One of the more practical net-zero homes recently in the press. However, the SIP story, like politics tends to be nor fully told accurately. They simply are the best building product we should be utilizing…and I will be covering why in my next book “SIMPLE SIP HOMES” … as you visited in certifying my recent Energystar rated R40 SIP & Timber Truss project.
Allison,
Allison,
Now that you’ve gone through this cold of a winter, I’m curious how the passive solar performed.
We’re building a passive solar house in Missouri of only 1650 sq ft, and I don’t believe radiant will be worth the cost in such a small space. We’re curious about your opinion as to comfort level with the slab when the radiant heat is off, if you can say. We’ll likely install mini-split ductless over a R10 insulated slab-on-grade.
Thanks for any information.